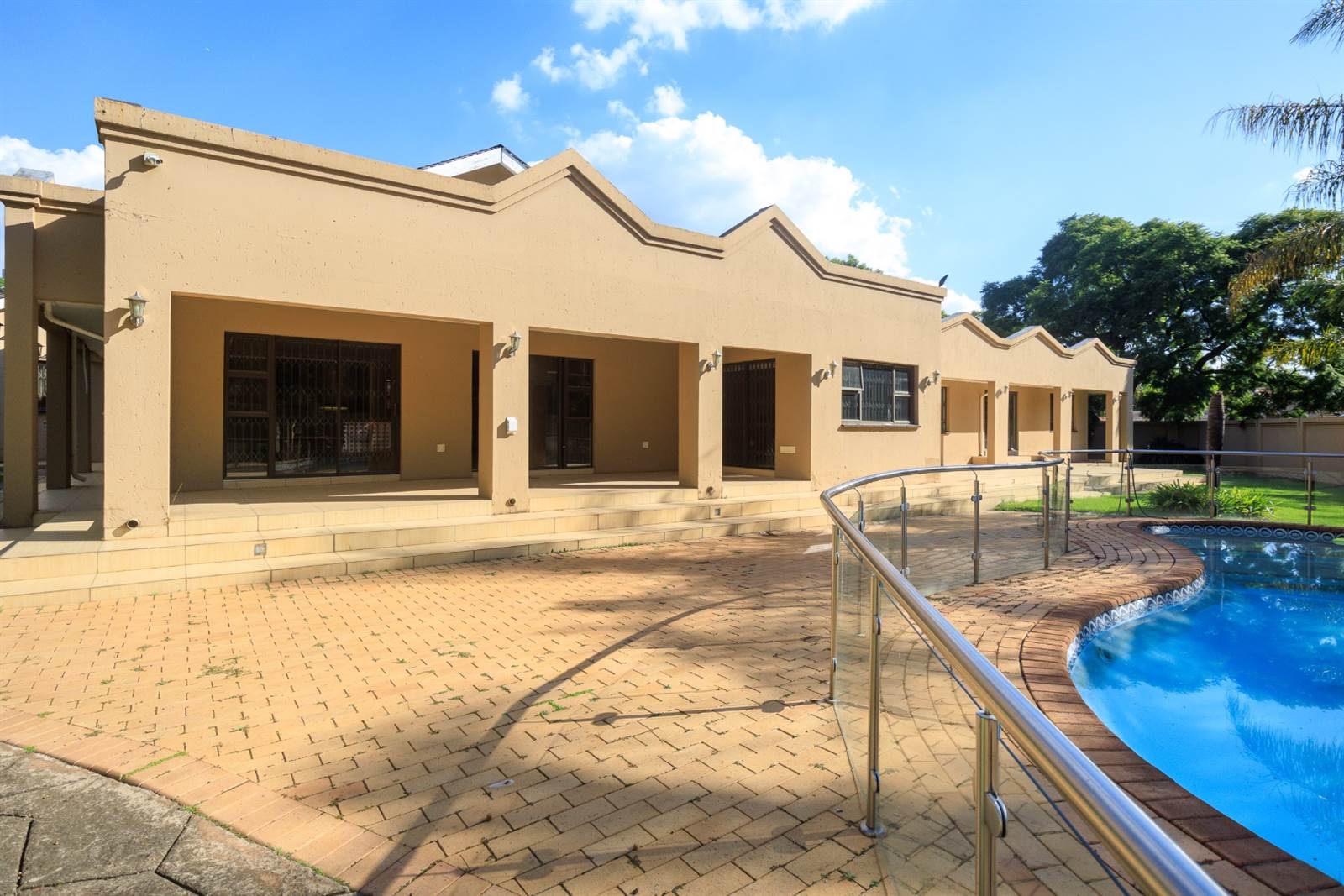


R 4 450 000
4 Bed House in Waverley
48 burn street
Step into this inviting and spacious home perfect for a large family, all conveniently on one level. The entrance hall boasts a stunning pivot door, setting the tone for the modern elegance within.
The heart of the home is the open-plan kitchen, dining, and lounge area that seamlessly flows onto a covered patio, ideal for entertaining. Glass sliding doors lead to a fenced-off pool, perfect for relaxing on sunny days. For added convenience, there''s a separate TV/family/playroom, providing extra space for everyone to unwind.
The kitchen is a chef''s dream with a spacious pesach kitchen, scullery, and laundry, all with direct access to the double garage. The bedroom wing is well-designed, featuring a main en-suite with a dressing area, two double-sized bedrooms, two additional bedrooms, and a study/fifth bedroom, all serviced by two additional bathrooms.
The home also boasts excellent staff accommodation, a double garage, a double carport, and ample off-street guest parking. Additional features include a borehole, large capacity Jojo tank, electronically temperature-controlled geysers, air conditioning, and CCTV for peace of mind.
Located in the sought-after, newly gated Waverley, this home offers easy access to the M1 and the business and retail hubs of Melrose Arch, Rosebank, and Sandton. It''s also close to top educational institutions and places of worship, making it the perfect place to call home.
Property details
- Listing number T4577696
- Property type House
- Erf size 1945 m²
- Rates and taxes R 3 315
Property features
- Bedrooms 4
- Bathrooms 3
- Garages 2
- Open Parkings 1
- Pet Friendly
- Pool
- Study
- Kitchen
- Garden