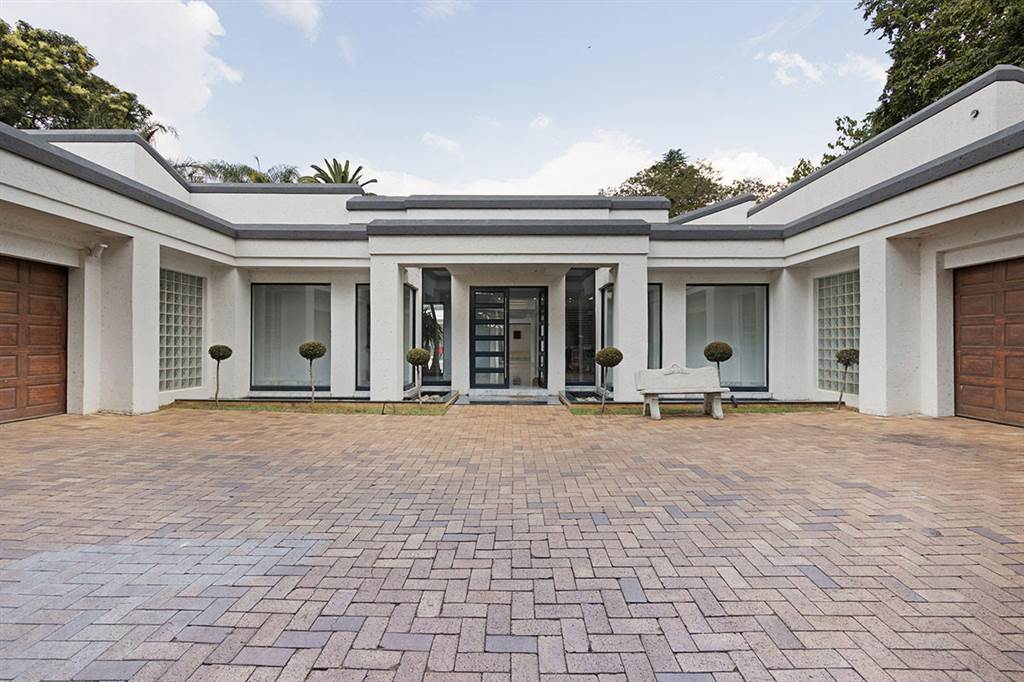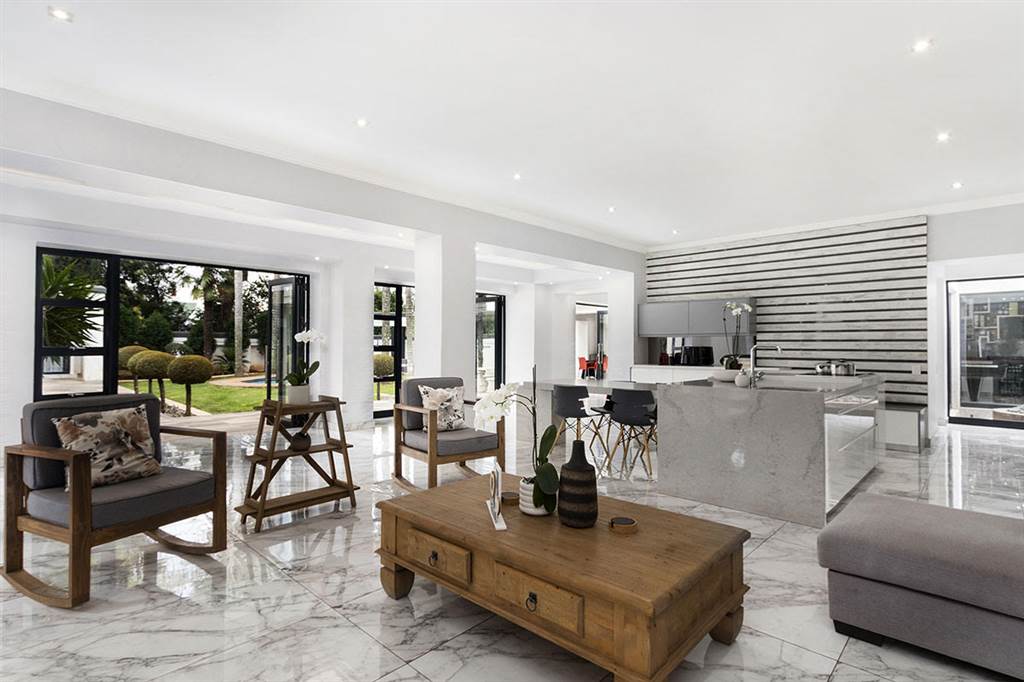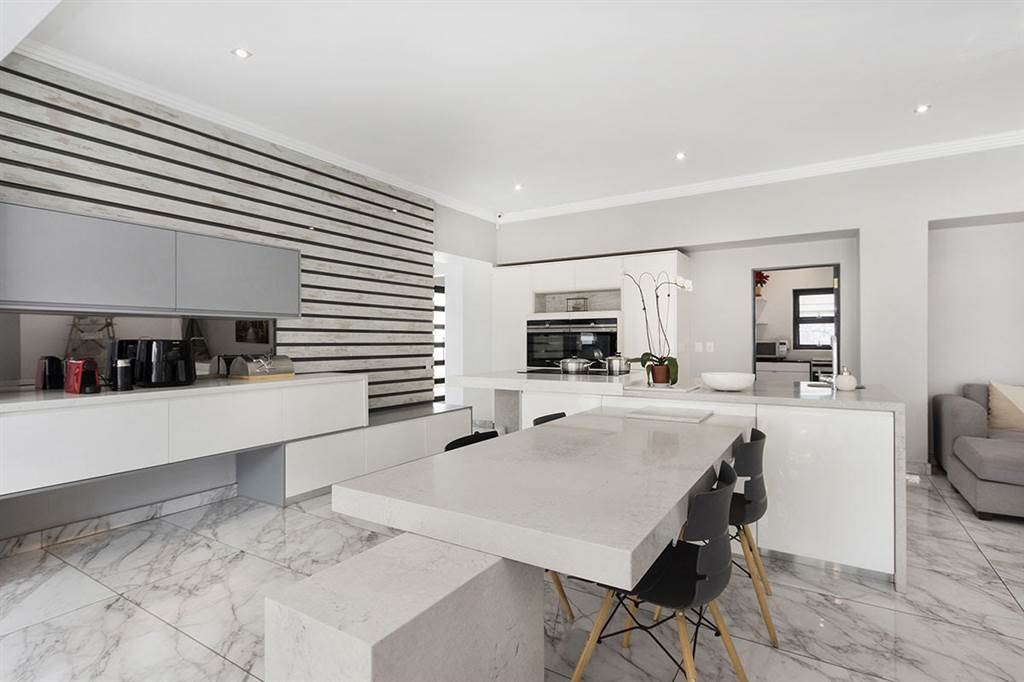


R 5 450 000
4 Bed House in Waverley
4 Bed, 3.5 Bath, main en suite, ultra modern home in the highly sought-after suburb of Waverley.
Stunning home that has to be seen to be appreciated, measuring 750sqm under roof, with high end finishes and a beautiful tile that runs throughout the property.
The home has a lovely flow to it and has been designed in a user friendly shape.
Spacious living area with open plan kitchen that leads out to the garden & pool.
Separate games room with bar that leads to the large covered patio with built in braai.
Tv room leads onto the courtyard.
Gym room that could be used as a bedroom or study.
State of the art open plan kitchen with Ceasarstone tops and integrated fridge/freezer.
Separate scullery with back-up gas stove & hob, and space for dishwasher, washing machine & tumble dryer.
Large main bedroom, en suite, measuring nearly 80sqm with a walk in closet.
Guest toilet.
Aluminium doors and windows throughout the home provide plenty of natural light.
Two, double garages and parking space for a further four cars.
Well maintained garden and lovely pool situated in the middle of the garden.
Separate fifth room, with its own entrance that can be used as a bedroom, office or cottage.
Large staff quarters.
Secure home with alarm, beams and protected by CAP security. Furthermore, Waverley is now a boomed suburb adding an extra layer of security.
Close to the Norwood Mall, St Mary's, St David's Marist, Melrose Arch, Blu-bird Shopping Centre and the M1 highway.
Property details
- Listing number T4165080
- Property type House
- Erf size 1564 m²
- Floor size 750 m²
- Rates and taxes R 3 160
Property features
- Bedrooms 4
- Bathrooms 3.5
- Lounges 2
- Dining Areas 1
- Garages 4
- Flatlets
- Pet Friendly
- Laundry
- Patio
- Pool
- Security Post
- Staff Quarters
- Study