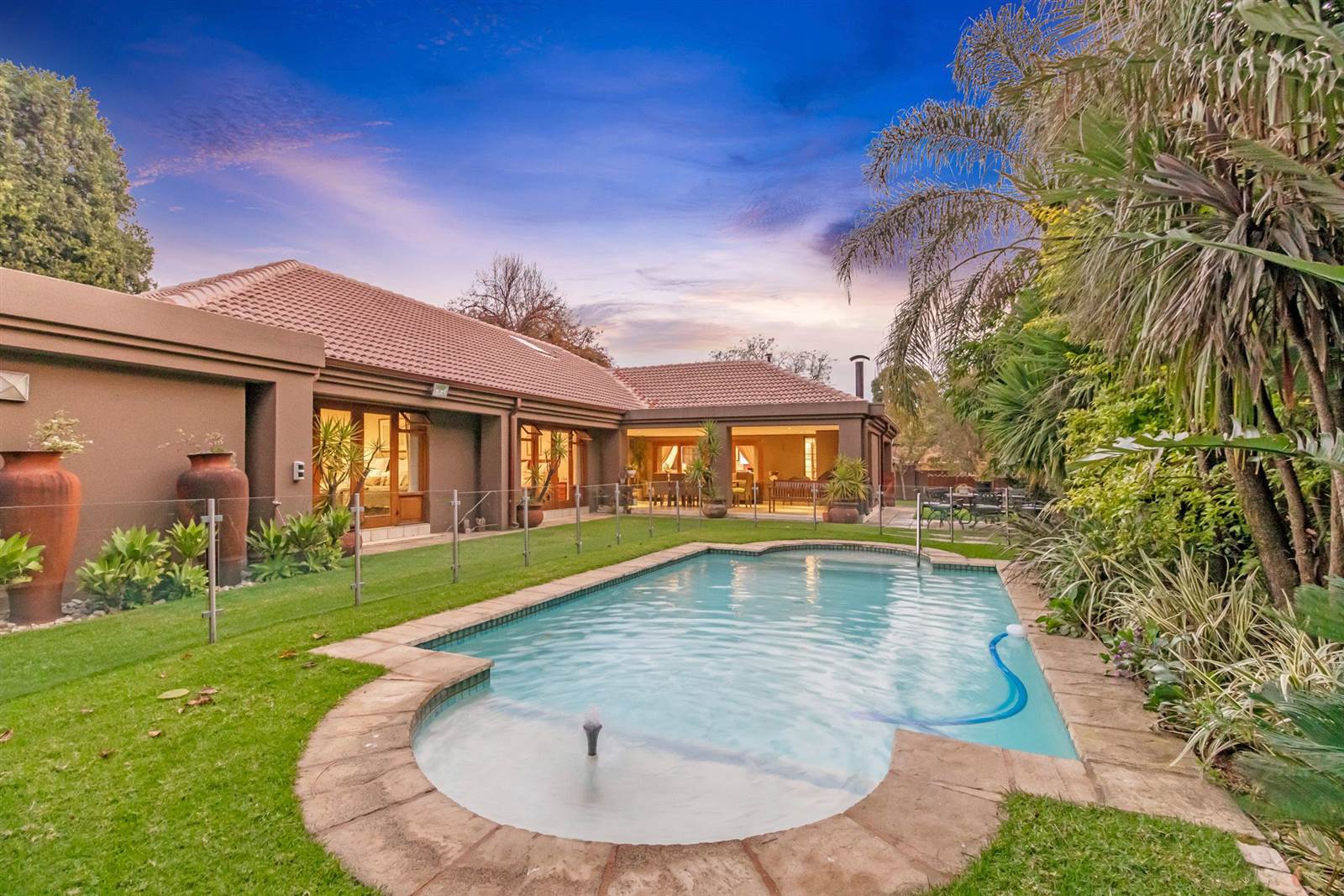R 4 500 000
4 Bed House in Waverley
Stunning exclusive 3/4 bedroom home with excellent guest cottage. Welcome to your dream home! This luxurious four-bedroom, three-bathroom (two en suite) home situated within the CAP off site monitored enclosure is the epitome of elegance and sophistication. With generous proportions and high-end finishes throughout, this single storey, low profile home is sure to impress even the most discerning buyer. As you enter the spacious entrance hall, you will be awed by the harmony and energy which flows through the home. From there, you will meander into the well-proportioned dining room, perfect for entertaining guests or enjoying intimate family dinners. The adjoining lounge and casual family room setting provides ample space for relaxing and unwinding. The custom-fitted study (or 4th bedroom) is ensuite to 3rd bathroom, ensuring you have the perfect space to work from home. The receptions, boasting postcard-perfect views of the outdoor arena, allowing you to enjoy the beauty of nature from the comfort of your home effortlessly flow onto a covered patio with built in braai and starlit garden, complete with a sparkling pool (heated), making it the perfect spot for outdoor entertaining. The excellent, modern kitchen is a chef''s dream. featuring integrated gas hob, extraction fan, coffee machine, microwave, convection oven, and 2 electric ovens. Accommodation includes a generously proportioned main bedroom ensuite both dressing room and bathroom. 2nd and 3rd bedrooms share a full bathroom. The guest cloakroom is discreetly tucked away. This home truly has it all from its ergometric floor design to its high-end finishes which included Travertine flooring, wood framed windows/doors and LED lighting- it is the perfect place to call home. Additional features included: 5000L water tank, underfloor heating in some sections, ducted air-conditioning in some sections and second kitchen perfect for kosher kitchen or catering. Plus, a stunning 1 bedroom, 1 bathroom guest cottage with its own kitchen and bathroom. Alternatively, it could be used as a guest suite, home office or staff accommodation. Multi-layered security, garage for 5 cars, secure off-road parking for guests, garden irrigation and generator for off the grid living. Do not miss this once-in-a-lifetime opportunity to own a piece of luxury living. Contact me today to schedule a viewing. Close to Sandton City and Sandton Convention Centre, Rosebank business and retail district, Melrose Arch, Hyde Park, Killarney, Norwood Mall, Universities (Wits and UJ), Schools (St Marys, St Johns, St Stithians, King David etc.) and numerous houses of worship.
Property details
- Listing number T4301358
- Property type House
- Erf size 1676 m²
Property features
- Bedrooms 4
- Bathrooms 3.5
- En-suite 2
- Lounges 3
- Garages 6
- Access Gate
- Alarm
- Built In Cupboards
- Pool
- Entrance Hall
- Kitchen
- Garden
- Garden Cottage
- Intercom
- Electric Fencing
- Family Tv Room
- GuestToilet
- Irrigation System
- Aircon


