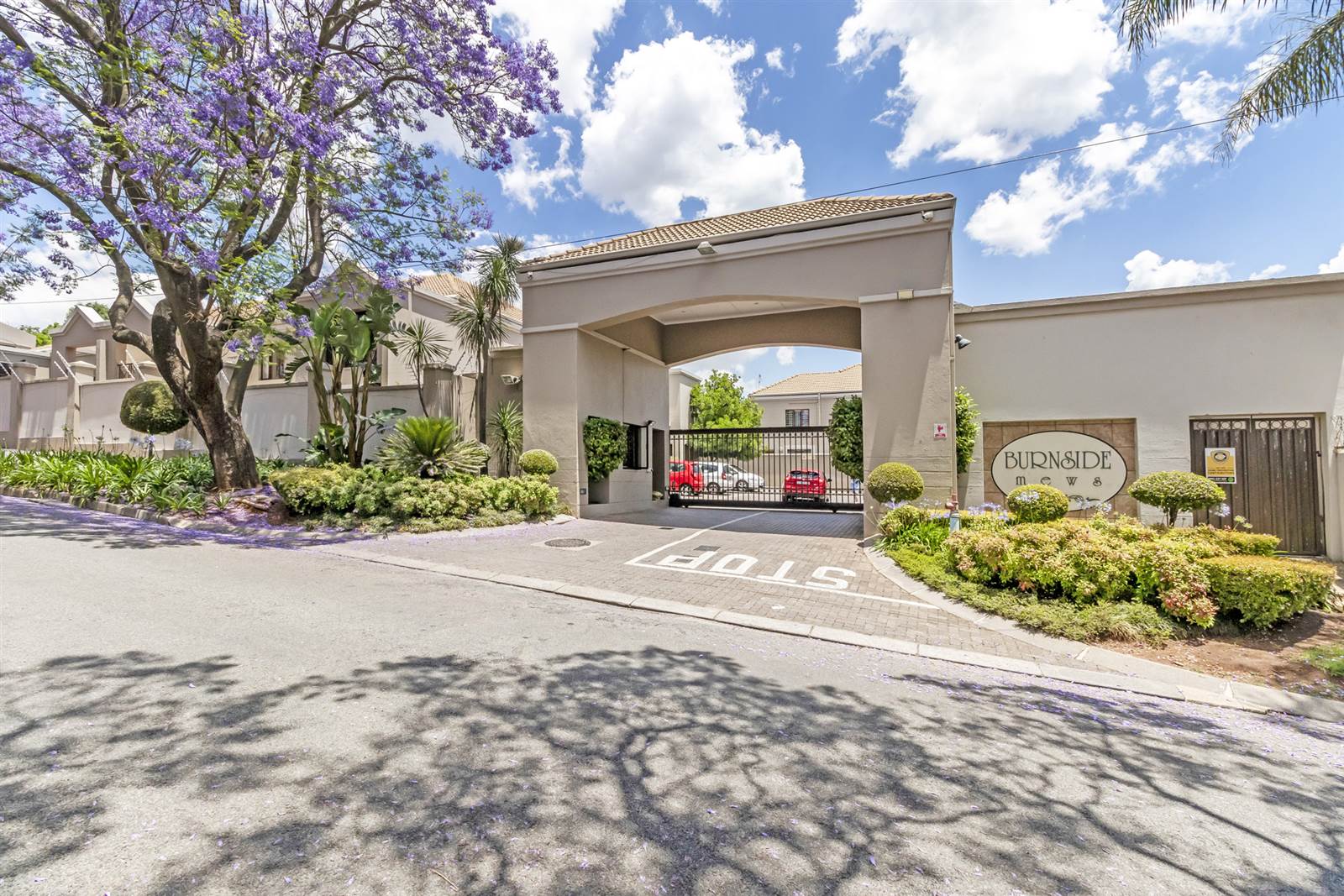R 2 600 000
3 Bed Simplex in Waverley
This 3 bedroom 2 bathroom ground floor garden apartment spanning +- 184sqm is exactly what you want and has everything that you need.
Tiled and open plan living space with 3 receptions. This design incorporates dining area with wooden windows and down lighters, formal lounge and TV area.
The spacious flow leading out to undercover patio and exceptional private manicured garden.
Custom built gourmet eat in kitchen offers pure functionality, ample storage and a pleasing aesthetic. The combination of white cabinetry and granite tops, double ovens and hob make this a very practical and well thought-out space. The large windows bring in natural light adding to the welcoming atmosphere.
Eating nook.
Separate laundry.
Bedroom 2 and 3 are carpeted with BIC and wooden windows.
Bathroom 2.
Main bedroom is of a very generous size with its walk in dresser and full en suite bathroom.
A tiled sun-filled day room to spend your time relaxing surrounded by nature, a peaceful and intimate space. The wooden windows and sliding door opens to your private oasis.
This home is impeccable, has fantastic entertainment spaces that is perfect for family gatherings.
Side lane with drying yard.
Features
Wooden windows and sliders
Down lighters
Under floor heating
Private garden
24 hour manned security
Store room
Garage and carport
Inverter
Levy +- R6000
Rates and Taxes +- R1900
Convenience of living and near to shopping centres, highly rated schools, public transport, M1 on and off ramps.
Property details
- Listing number T4417523
- Property type Simplex
- Erf size 5801 m²
- Floor size 1 845 m²
- Rates and taxes R 1 900
- Levies R 6 000
Property features
- Bedrooms 3
- Bathrooms 2
- Lounges 2
- Dining Areas 1
- Covered Parkings 1
- Patio
- Security Post


