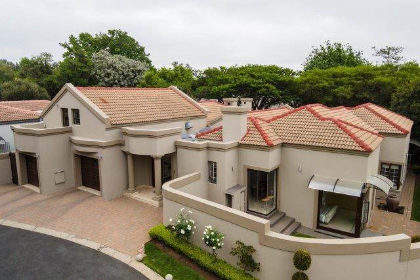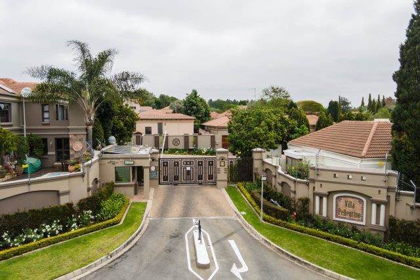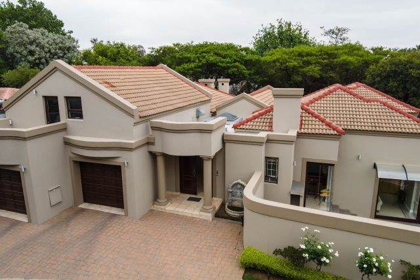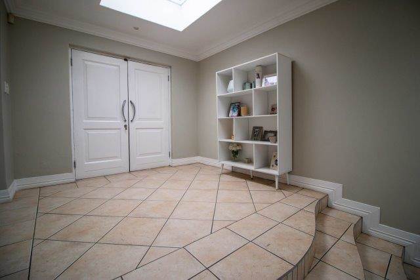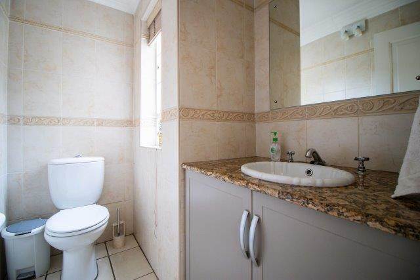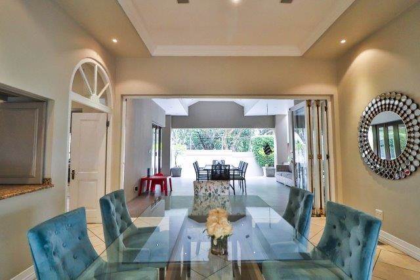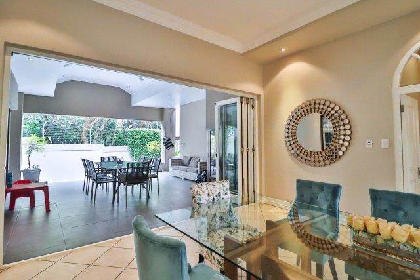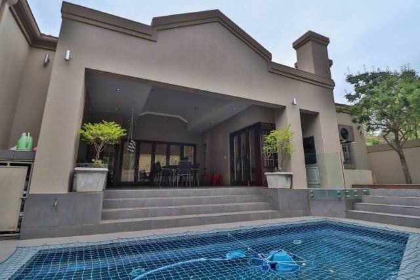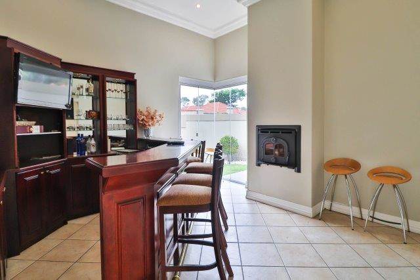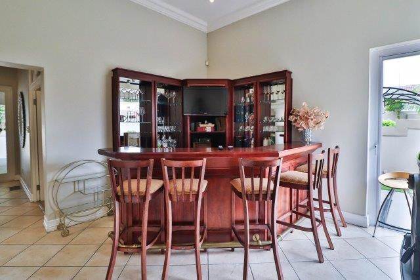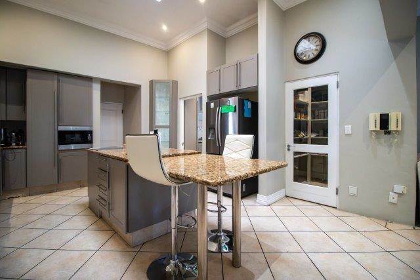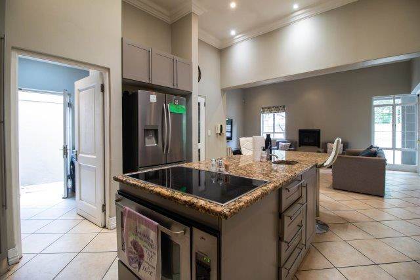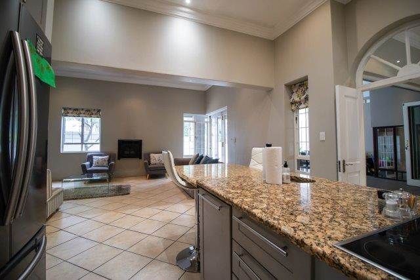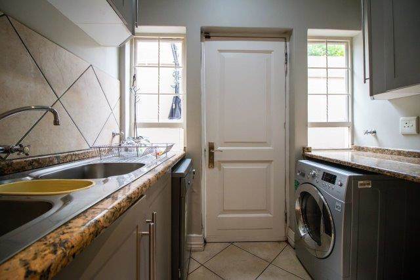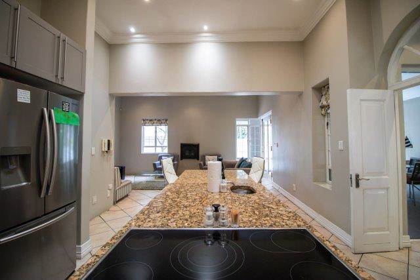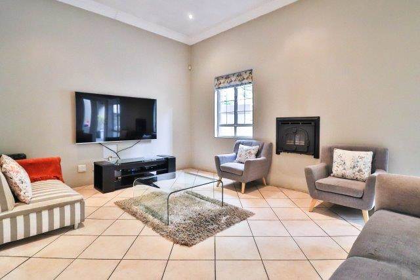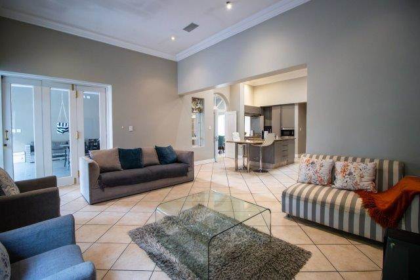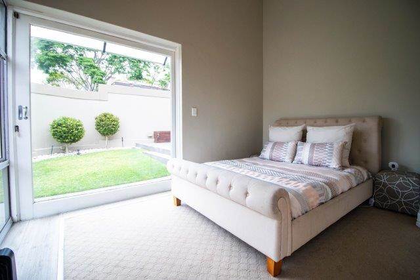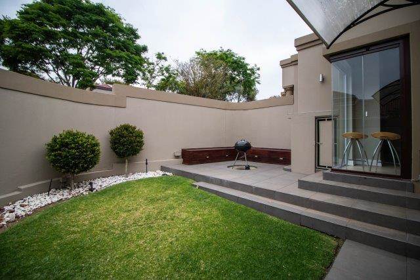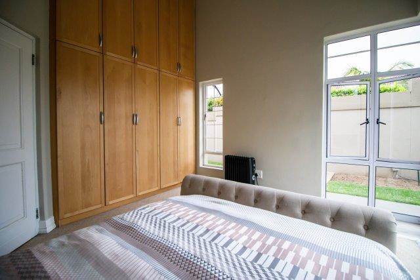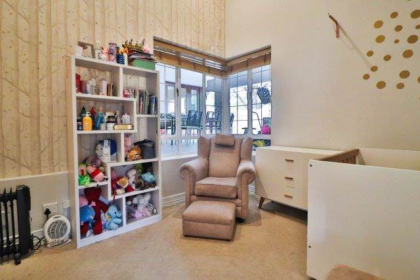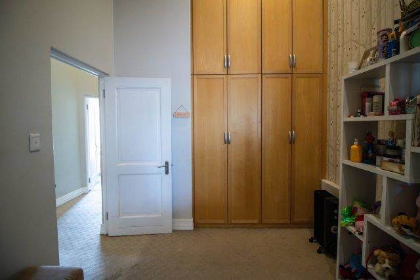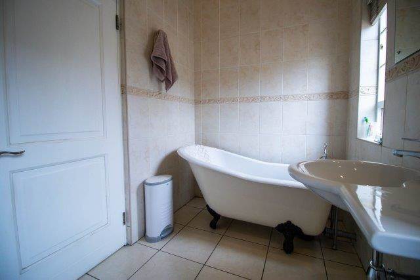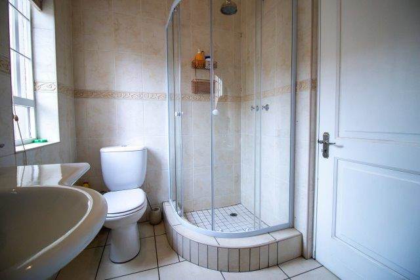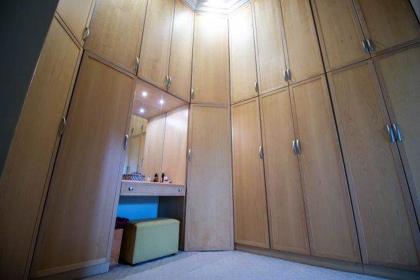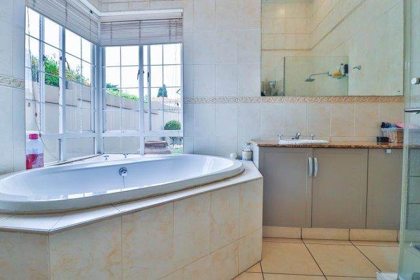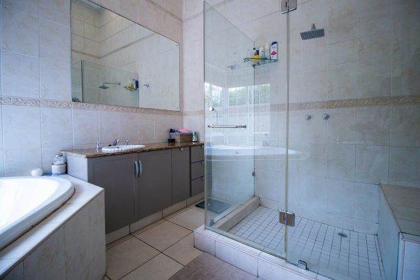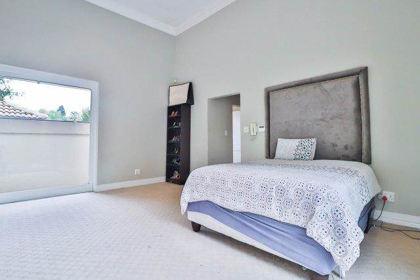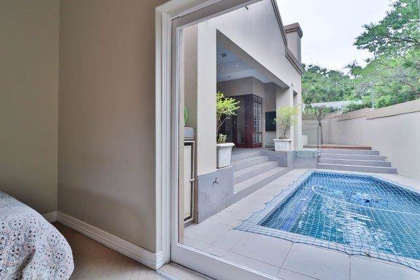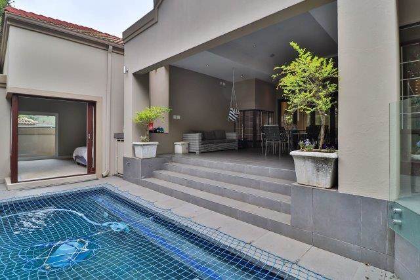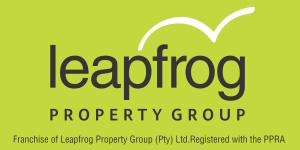Nestled within a prestigious estate in Bryanston, this exquisite 4-bedroom cluster home offers the epitome of luxury living in a serene and secure environment.
The home is adorned with contemporary architectural designs and features a well-maintained garden, manicured lawn, and a private pool. The outdoor area also boasts a spacious patio, perfect for al fresco dining and entertaining guests. A deck extends from the master bedroom, providing breathtaking views of the surrounding landscape and adding a touch of elegance to the property. There''s also a cozy braai area, ideal for hosting barbecues and enjoying the South African outdoors.
Upon entering the home, you are greeted by a well-lit entrance hall, and spacious lounge area, complemented by two skylights that fill the space with natural light. The entrance seamlessly connects to a formal dining area and a fully equipped Bar area with a fireplace, creating an open and inviting atmosphere for family gatherings and dinner parties. The adjacent kitchen is equipped with modern appliances and features a stylish scullery for added convenience.
The home boasts three luxurious bedrooms, and maid-quarters, each designed with comfort and relaxation in mind. The bedrooms have ample cupboard space for extra storage and the master bedroom opens onto a private garden space and pool area, offering a tranquil retreat with stunning views. All bedrooms are generously sized and feature two en-suite bathrooms, ensuring privacy and convenience for the entire family.
For entertainment and leasure, the home has an attic or loft with a balcony and for wine enthusiasts, the property includes a sophisticated underground wine cellar where you can store and showcase your collection. Additional features include a deck, two spacious garages provide secure parking and storage space for vehicles and other belongings, an inverter for electricity supply when in need and a separate braai area.
The estate offers a range of amenities for its residents, including 24/7 security, ensuring a safe and secure living environment. The nearby area is dotted with high-end restaurants, boutique shops, and cultural attractions. Additionally, residents have easy access to reputable schools, healthcare facilities, and recreational venues, making it an ideal location for families. This 4-bedroom cluster home epitomizes luxury living with its stylish design, high-end amenities, and convenient location, offering a harmonious blend of comfort and sophistication for its discerning residents.
