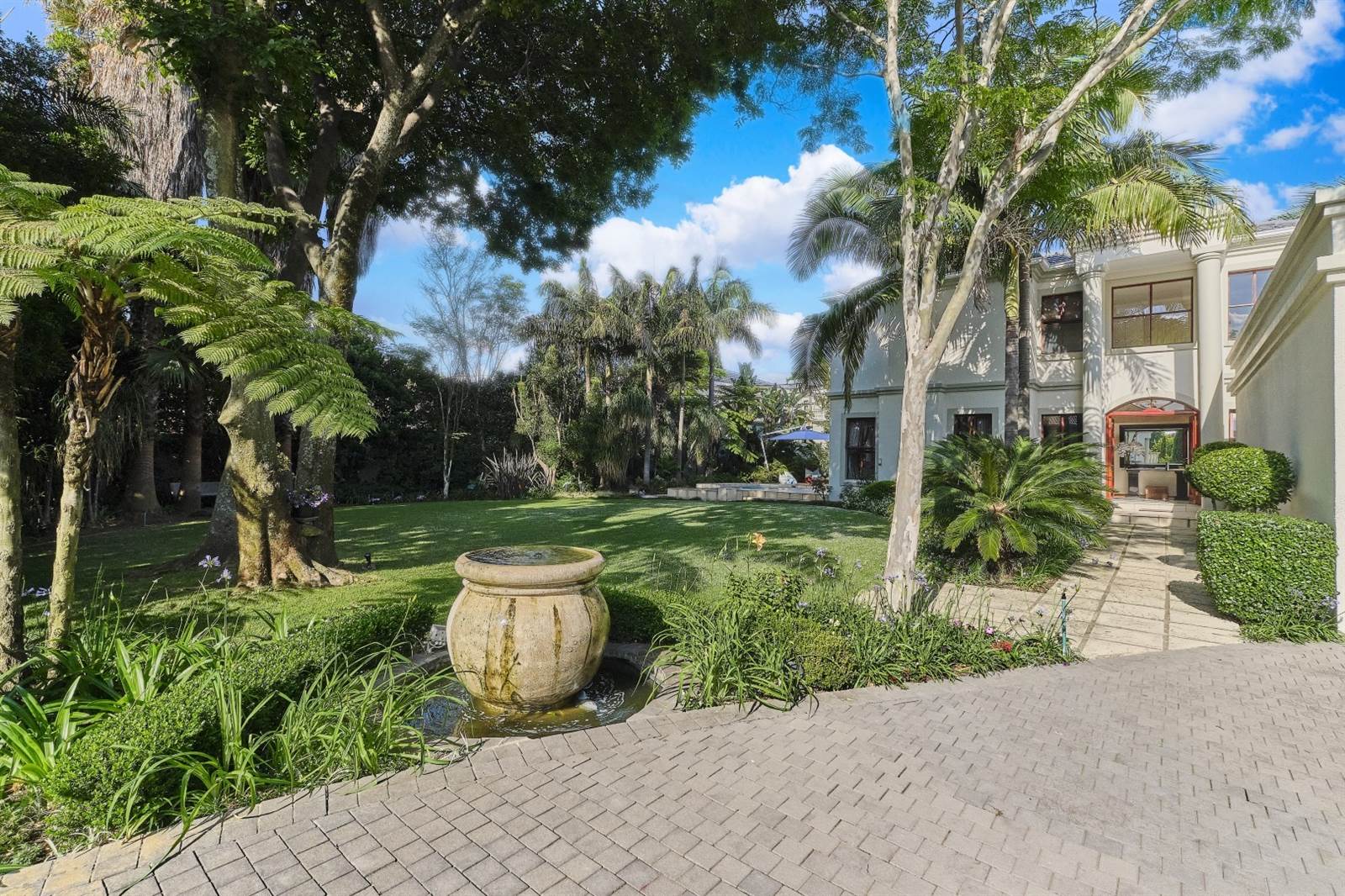


R 4 850 000
3 Bed House in Bryanston
Well positioned 3-bedroom cluster in Bryanston East
This immaculate double-storey cluster in Bryanston East offers a blend of elegance and practicality. The well-designed open plan living areas give it a spacious and welcoming feel with lovely natural light. The kitchen with granite tops and ample cupboards leading to open plan lounge and dining areas, open to the covered patio, landscaped garden, and pool providing a lovely space for entertaining. Upmarket staff accommodation and an extra length double garage, with direct access into the house, finish off this lovely home. The property is north-facing and considered to be one of the best positions within the complex. The proximity to schools and shopping, as well as the location near Bryanston, the Sandton CBD and Bryanston Country club makes it a convenient choice for families.
Upstairs:
3 bedrooms, 3 bathrooms (all en-suite)
Main bedroom has a dressing room, under tile heating in the bathroom and a private enclosed atrium/patio
Upstairs locked away by a security gate
Downstairs:
Open plan kitchen with separate scullery and space for 3 under counter appliances plus breakfast counter ideal for casual dining
TV room/lounge with wood burning fireplace
Dining room
Formal lounge
Bar (easy to convert into a study or work from home space)
Wooden sliding doors opening to under cover patio with fire grill
Guest bathroom
Under floor heating
Outside:
Extra length double garage with plenty of storage space, plus additional off the street guest parking
Manicured garden with fully automated irrigation system and garden lights
Sparkling pool surrounded by decking
En-suite staff quarters with kitchenette and separate entrance
Excellent security features include 24-hour guarded estate, intercom, cameras, beams, internal alarm and double electric fence (around property and complex electric fence)
Wired fibre solution allowing for uninterrupted service
Solar system installed no loadshedding worries
Specifications:
Land Size: +/- 1240 sqm
Under roof: +/- 400 sqm
Rates: +/- R3000 pm
Levy: +/- R5000 pm
Disclaimer | Whilst every care has been taken in the preparation of the marketing material used for this property listing, we cannot be held responsible for any errors and omissions (E&OE) which may occur.
Property details
- Listing number T4385625
- Property type House
- Erf size 1240 m²
- Floor size 400 m²
- Rates and taxes R 3 000
- Levies R 5 000
Property features
- Bedrooms 3
- Bathrooms 3
- Lounges 2
- Dining Areas 1
- Garages 2
- Pet Friendly
- Patio
- Pool
- Security Post
- Staff Quarters