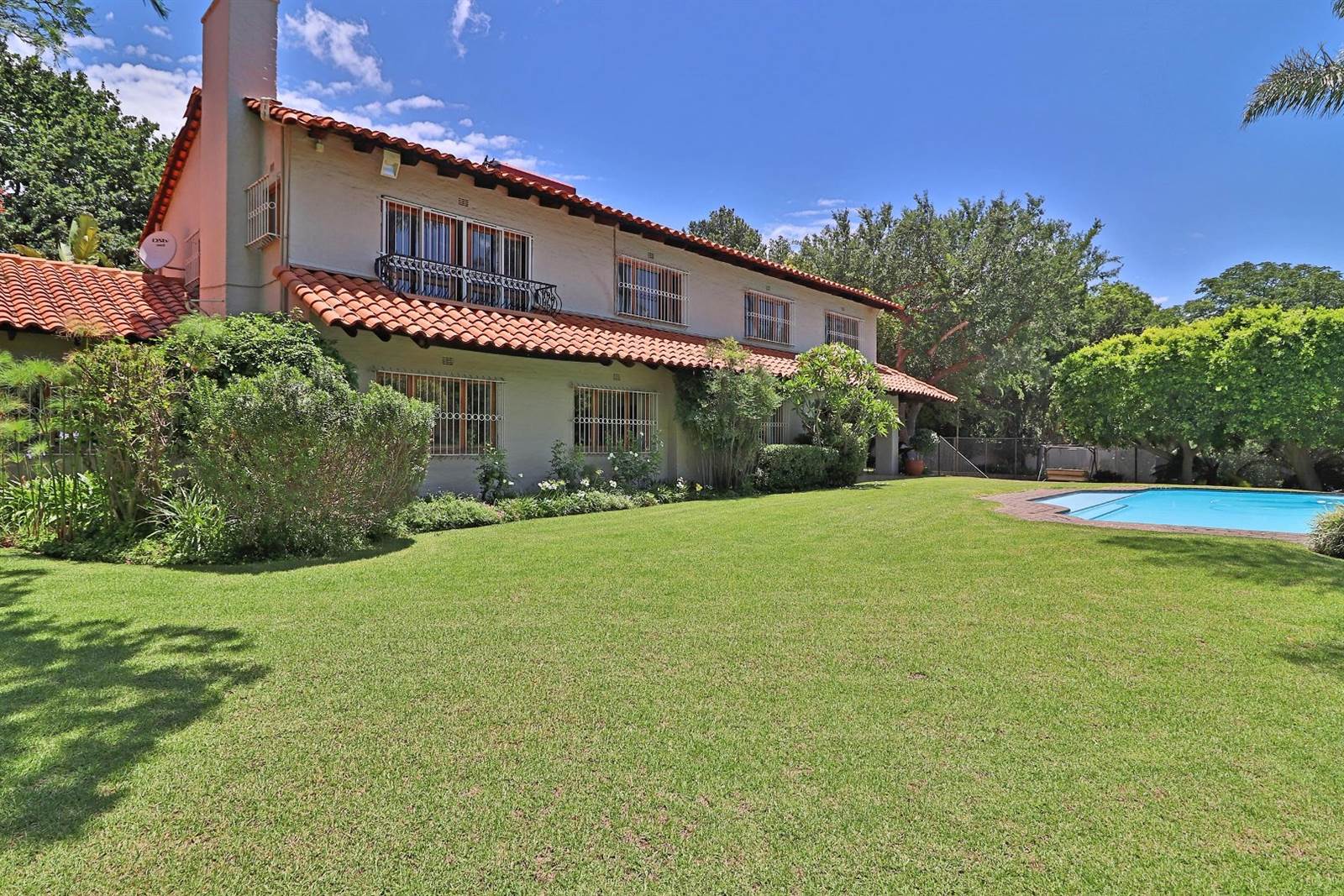


R 4 950 000
5 Bed House in Bryanston
Nestled in the heart of Bryanston, this gorgeous home offers a wonderful lifestyle with a perfect blend of elegance, comfort and space. The interior layout lends itself to easy entertainment, both formal and casual, and also offers comfortable living. It is the ideal spot in which to raise your children in a secure, tranquil environment.
The property impresses with a welcoming double volume entrance leading to 4 spacious receptions, including a fitted bar and cellar, flowing out to the patio and well established garden. The fabulous, sunny patio is perfect for al fresco dining or relaxing whilst watching the the family enjoy the excellent facilities on offer - floodlit tennis court, jungle gym, trampoline and sparkling pool.
The social, eat-in kitchen is the heart of the home. It is well appointed and features granite tops, double ovens, glass top stove, pantry, space for a dishwasher and can accommodate two large fridges. A separate laundry room can be found in the courtyard off the kitchen.
A guest cloakroom, study and guest suite/flatlet with private entrance, kitchenette, bath and patio complete the downstairs.
Upstairs features 4 generously sized north facing, sun-splashed beds and 3 baths (2 en-suite). The master suite is indulgent and boasts a Juliette balcony, full bathroom plus His and Hers walk-in closets.
In terms of utilities and systems the property is equipped with solar panels and inverter (currently under a rental contract with GoSolr), cameras, underfloor heating, back up generator which is housed in the 4th garage, borehole, sprinkler system and 5 000 l water tank (which can supply water to the house) - say goodbye to loadshedding and potential water issues.
.
Garaging for 3 vehicles, staff accommodation, storage space plus home office. This will especially appeal to the discerning buyer looking for a healthy work/life balance.
Situated down a double gated panhandle, the serenity of the property creates a retreat-like atmosphere. This exclusivity is complemented by the close proximity to popular amenities, including St Stithians College, Coachman''s Crossing Shopping Centre and the Sandton Clinic, as well as major arterial routes for convenient travel.
Don''t miss out on this opportunity - schedule your exclusive viewing today and step into the lifestyle you have always dreamed of for you and your family. All written offers from R4 950 000 will be considered, seller asking R5 200 000.
Property details
- Listing number T4470709
- Property type House
- Erf size 4000 m²
- Floor size 500 m²
- Rates and taxes R 4 844
Property features
- Bedrooms 5
- Bathrooms 4.5
- Lounges 1
- Dining Areas 1
- Garages 3
- Open Parkings 1
- Pet Friendly
- Pool
- Study
- Entrance Hall
- Kitchen
- Garden
- Family Tv Room
- Water Included