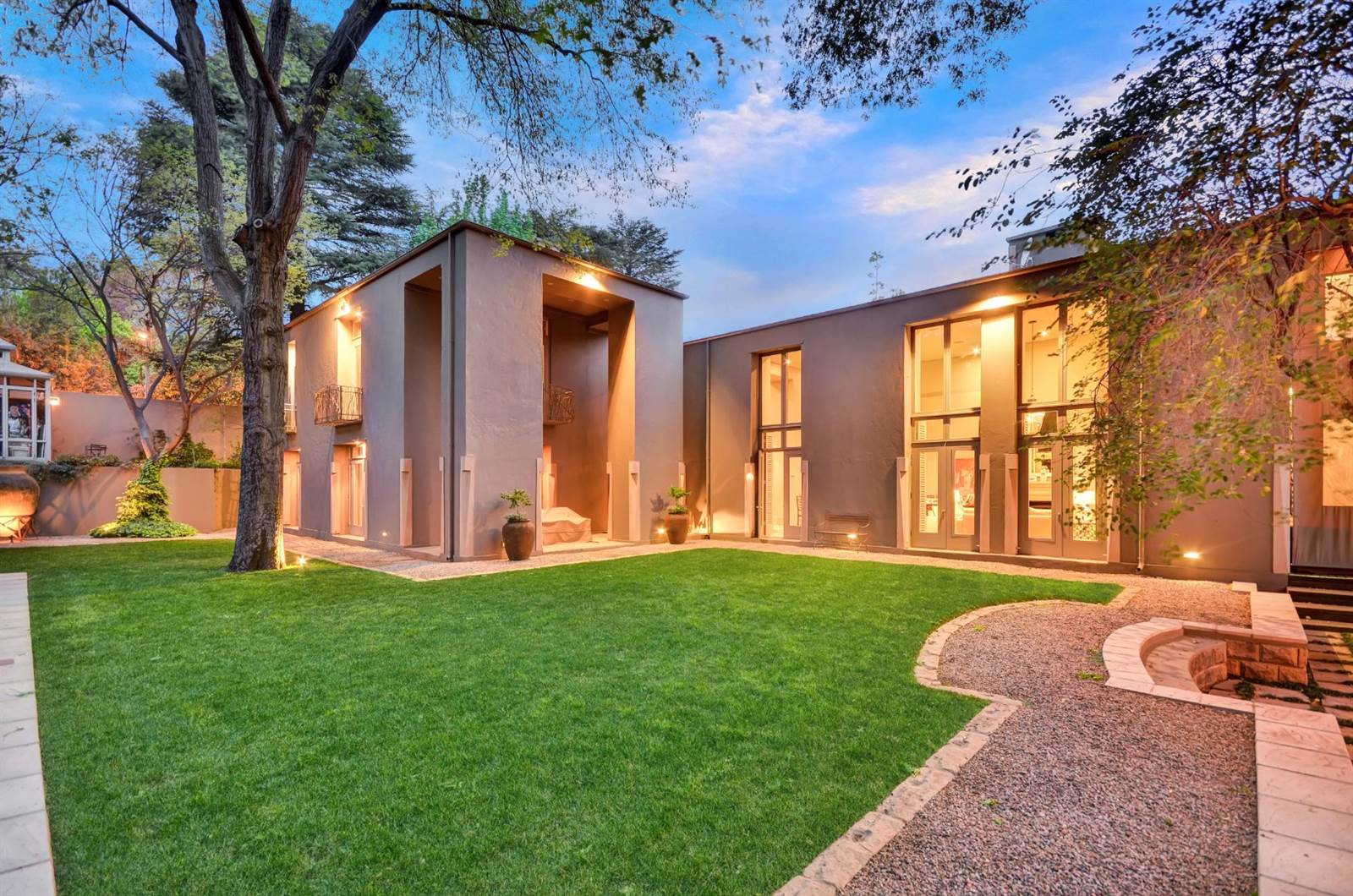


R 19 000 000
5 Bed House in Hyde Park
This award-winning Johann Slee home has an excellent design and numerous stunning features - high volumes, skylights, tall windows and doors, shutters, retracting sliding doors, balconies, curved walls, heated pool, 65 KVA generator, borehole, all set in a superb, secure position in boomed 4th Rd.
Magnificent volume open-plan reception rooms with fireplace flow on to the garden, plus on to the entertainment patio with similar height ceiling, wood deck flooring and draw-down blinds, plus enclosed areas for a braai and for refrigerator and storage. The family room opens on the treed garden, with solar-heated pool and automated cover.
Large 80 sqm entertainment lounge has a full home theatre system, bar fittings, space for full-size snooker table, glass-enclosed air-conditioned wine units and seated tasting area. Gym room opens on to pool and garden and has its own cloakroom, plus steam shower. This can easily be converted to a fifth bedroom, with an en-suite bathroom.
The guest suite has a lounge and bedroom, with a fireplace between them, that both flow on to an attractive garden courtyard. There is a full en-suite bathroom.
Upstairs - the master bedroom has a fireplace and two balconies overlooking the garden, with spacious fitted dressing room and full bathroom en-suite with heated towel rails, plus outside shower. There are two fitted study areas and two further bedrooms with en-suite bathrooms.
Two staff rooms each have a kitchenette and bathroom en-suite, plus there is a 65 KVA generator, borehole and water tanks.
Property details
- Listing number T2320656
- Property type House
- Erf size 2853 m²
- Floor size 995 m²
- Rates and taxes R 12 833
- Levies R 3 600
Property features
- Bedrooms 5
- Bathrooms 5
- Lounges 3
- Dining Areas 1
- Garages 3
- Pet Friendly
- Balcony
- Laundry
- Patio
- Pool
- Staff Quarters
- Study