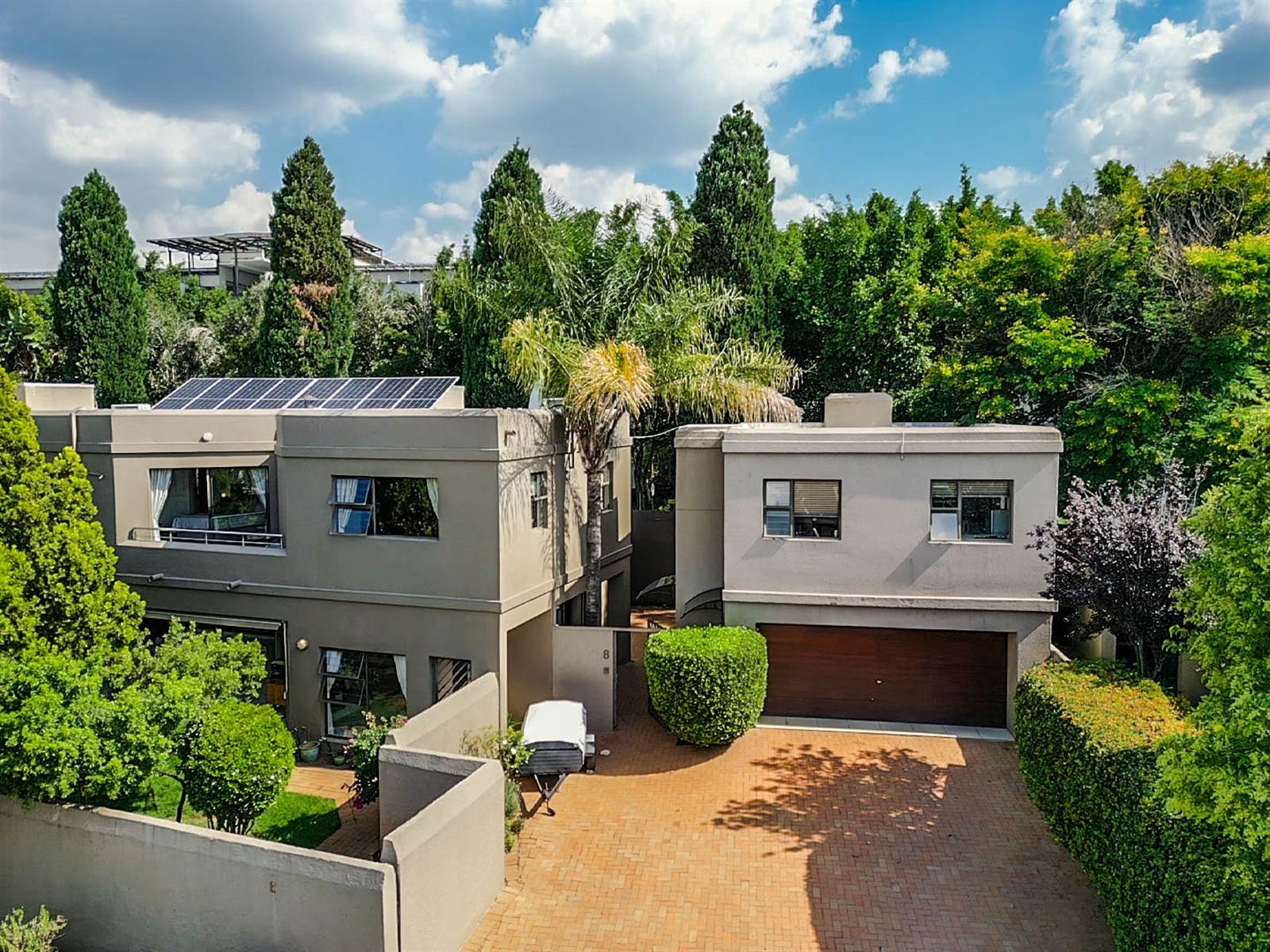


R 3 770 000
5 Bed House in Magaliessig
Escape the hustle and bustle of everyday life in this stunning 5 bedroom 4.5 bathroom, with a flatlet situated in a prime location. spacious semi open plan living area, fully renovated gourmet kitchen with high-end finishes, sophisticated formal living area and dining room, three additional bedrooms downstairs with potential study locations. resort styled backyard with covered patio, jacuzzi room and lush landscaping. This home is energy efficient with solar panels and lithium battery storage. Double garage with abundant storage space. This beautiful home offers two levels. A walk upstairs introduces you to an open plan lounge/entertainment area with a bar area and wood burning fire place and feature walls to finish this rooms design. First bedroom upstairs with en-suite and a luxurious master suite with spa-like en-suite and a walk-in closet. A tiled balcony that offers a undercover seating or lounging area with plenty of space to relax.
This home also offers a flatlet with superior finishes a open plan kitchen, dining and living area 1 bedroom and 1 full bathroom with ample wardrobe space.
this exquisite home.
Within walking distance to Montecasino, Design Quarter, Pineslopes Shopping Centre and The Golf Place Fourways, which is 1km away. The complex is well maintained, tranquil, and secure.
Property details
- Listing number T4499172
- Property type House
- Erf size 619 m²
- Rates and taxes R 1 139
- Levies R 2 115
Property features
- Bedrooms 5
- Bathrooms 4.5
- Lounges 2
- Dining Areas 1
- Garages 2
- Flatlets
- Pet Friendly
- Balcony
- Patio
- Pool
- Security Post
- Study