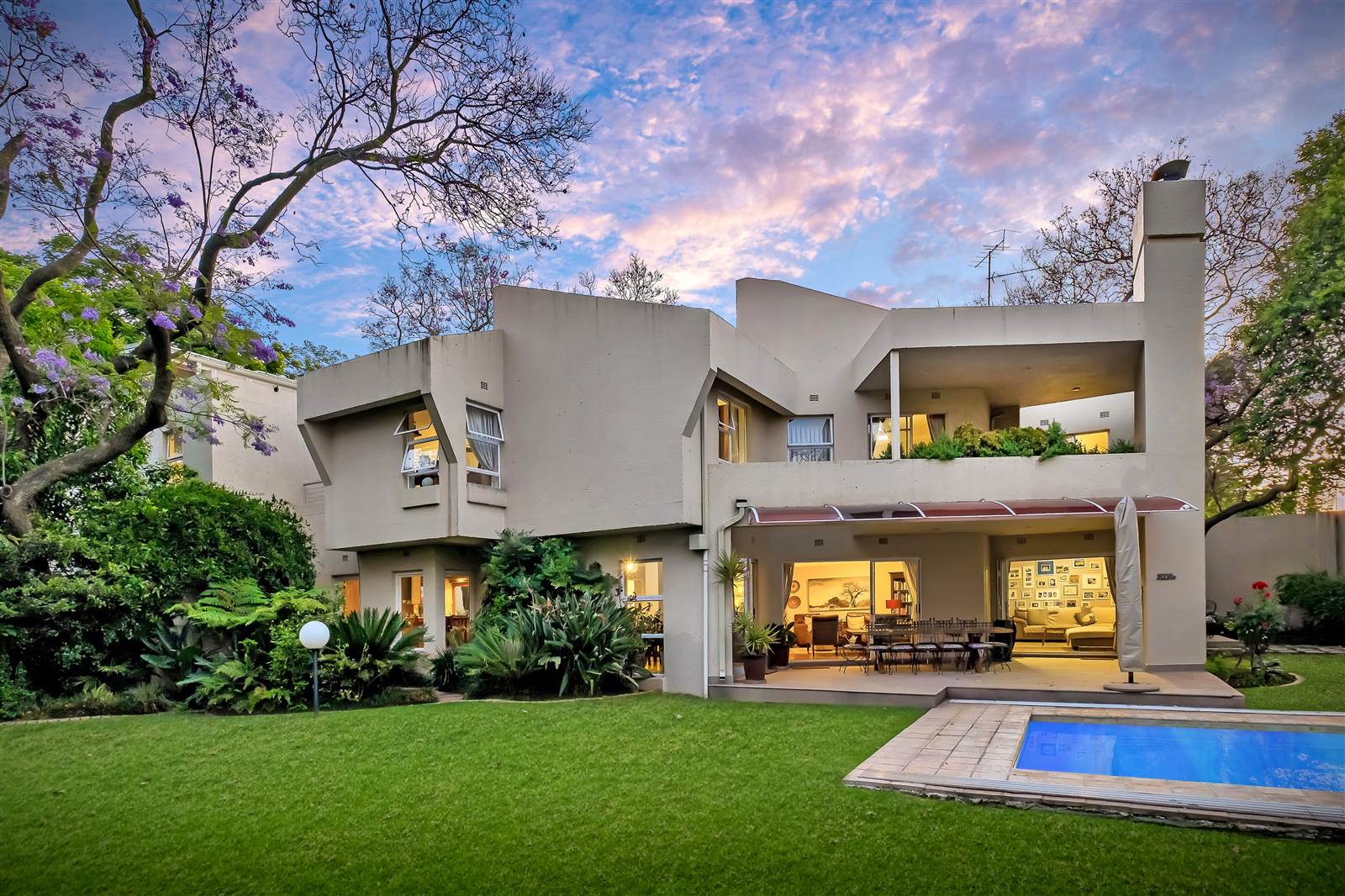


R 5 790 000
5 Bed House in Morningside
Oozing charm and panache this move-in ready home will steal your heart !
A leafy driveway leads you in to the impressive skylight entrance hall where a natural synthesis of living areas gives you a sense of calm.
The relaxing lounge, inviting dining room and gorgeous eat in kitchen interflow through sliders to a super outdoor patio with built in braai and fabulous pool setting.
The garden offers an attractive blend of tall trees, plants and lush lawn with kids recreation areas and a stunning heated salt pool.
An ultra spacious games room with full size snooker table and fitted bar is a pure delight with stacker doors onto the garden,
There is a home office downstairs with an ensuite, optional as 5th bedroom.
Upstairs the 4 bedrooms are well appointed, airy and light with ample built in cupboards and strip wood flooring.
The main suite is carpeted and has a superb luxury bathroom and generous dressing area and enjoys a terrace with tranquil treetop views.
Adjoined to the house is a fantastic modern gym studio (approx 84m2) versatile as a flatlet with its own separate entrance and shower bathroom.
In addition a lovely guest cottage ideal as domestic accommodation offers privacy in a garden setting.
To top it off 3 Garages plus a carport and loads of visitors parking.
Unbeatable location in Close proximity to popular shopping strips, restaurants and Sandton schools.
Call us today to arrange a viewing!
SPECIAL features include :
24/7 managed security & patrolled boomed road enclosure
Top of the range 40 KVA batt backup Inverters & Solar panels
Sophisticated filtration Borehole system that supplies the entire house and garden irrigation
Full fibre/ fitted alarm, security beams and electric fence
Imported all weather sliding pool cover
Quality ceiling fans/ attractive skylight features throughout
Stacking doors/ character parquet flooring / underfloor heating in kitchen/ outdoor shed and storeroom
Property details
- Listing number T4427432
- Property type House
- Erf size 1890 m²
- Rates and taxes R 5 866
Property features
- Bedrooms 5
- Bathrooms 4.5
- Lounges 3
- Dining Areas 1
- Garages 3
- Covered Parkings 1
- Flatlets
- Pet Friendly
- Balcony
- Patio
- Pool
- Security Post
- Staff Quarters