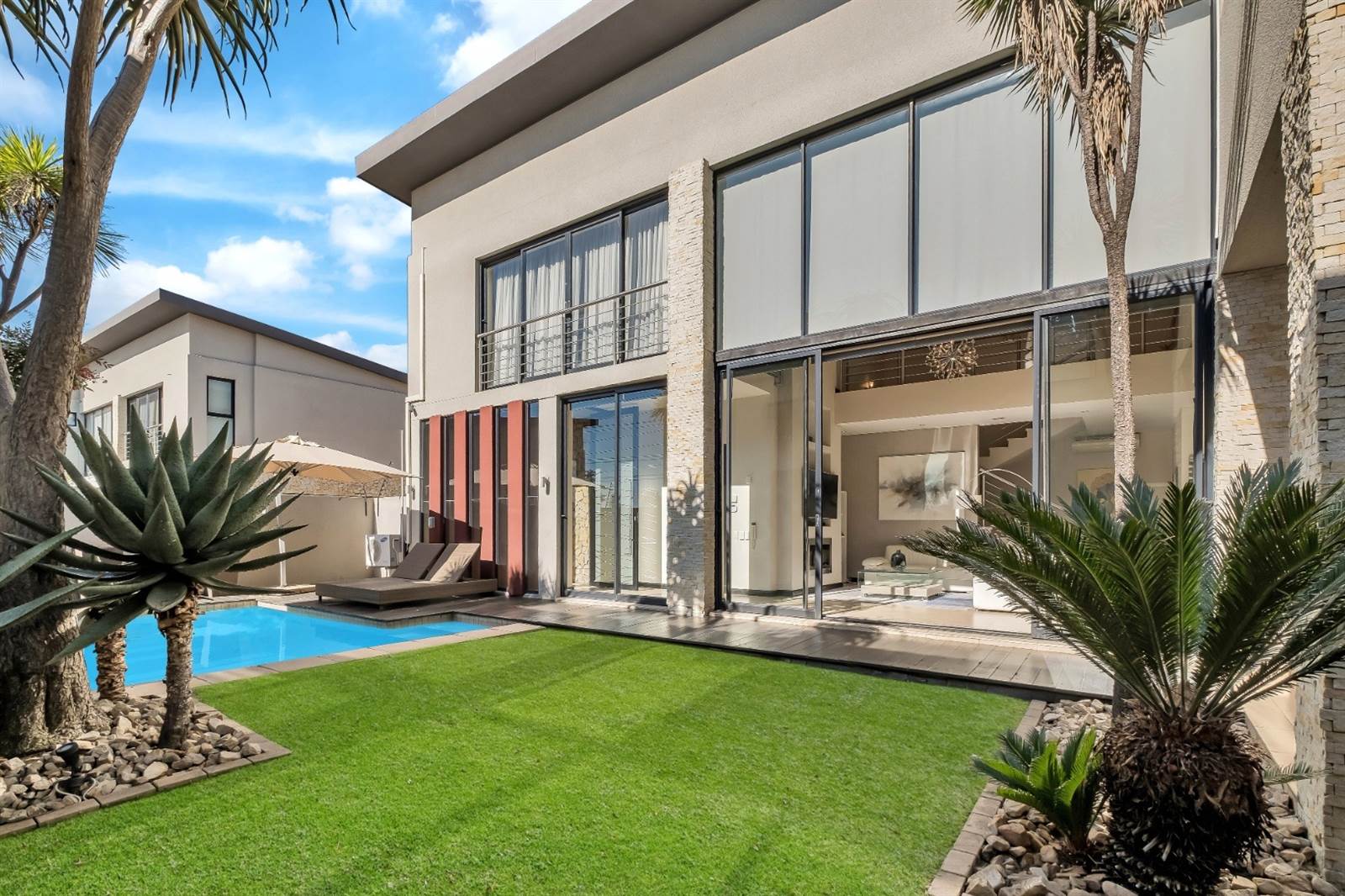R 5 500 000
4 Bed House in Morningside
Contemporary and Spacious 4-Bedroom Cluster Home in a Prestigious Complex
This beautiful, contemporary cluster home is a masterpiece of open space and natural light, featuring vast windows, stylish bulkheads and an elegant landing seemingly suspended in the double-volume space.
The impressive living area comprises a sophisticated lounge, with chic gas fireplace, and a spacious dining room that easily accommodates a 10-seater dining table.
Oversized sliding doors beautifully showcase the outdoor space encompassing a large, covered patio with built-in braai, a well-maintained garden and a sparkling swimming pool plus wrap-around deck and motorized awning. The perfect backdrop for entertaining.
The designer open-plan kitchen is thoughtfully designed, complete with a breakfast bar and a separate scullery that accommodates two appliances.
A separate family lounge, remarkable cinema room and guest cloakroom complete the lower level.
Heading upstairs, the skywalk landing leads to a comfortable study or home office, perfect for those who work remotely, and four generously sized bedrooms, all with wood laminate flooring, air conditioning and en-suite bathrooms.
The master bedroom has an impressive walk-through dressing area and spacious full bathroom featuring a luxurious jacuzzi bath.
Additional features:
-underfloor heating throughout
-fibre connection
-automated double garage that leads directly into the home
-under-stair storage space
-alarm system with CCTV and beams, electric fencing and armed response
-secure parking for visitors
-weekly garden and pool service
Situated minutes from the Sandton CBD and conveniently close to many top amenities including:
RETAIL: Sandton City and Nelson Mandela Square, Benmore Centre, Morningside Shopping Centre
FITNESS: Virgin Active, Planet Fitness, Golds Gym, Sandton Sports Club, Sandton Tennis Club
TRANSPORT: Gautrain, Rea Vaya Bus Services, Uber, Bolt, TukTuk
HEALTH CARE: Morningside Mediclinic, Intercare Sandton
EDUCATION: Crawford Sandton, Montrose Primary, The French School Lycée Jules Verne, Redhill School, The IIE''s Varsity College, Boston Media House, Regenesys Business School
Contact Lindi or Oxana to view this dream home before its snatched up. Viewings by appointment only.
Property details
- Listing number T4466932
- Property type House
- Floor size 380 m²
- Rates and taxes R 4 172
Property features
- Bedrooms 4
- Bathrooms 4.5
- En-suite 4
- Lounges 2
- Dining Areas 1
- Garages 2
- Open Parkings 2
- Pet Friendly
- Access Gate
- Alarm
- Deck
- Patio
- Pool
- Storage
- Study
- Entrance Hall
- Kitchen
- Garden
- Scullery
- Electric Fencing
- Family Tv Room
- Fireplace
- GuestToilet
- Built In Braai
- Aircon
Photo gallery
Video



