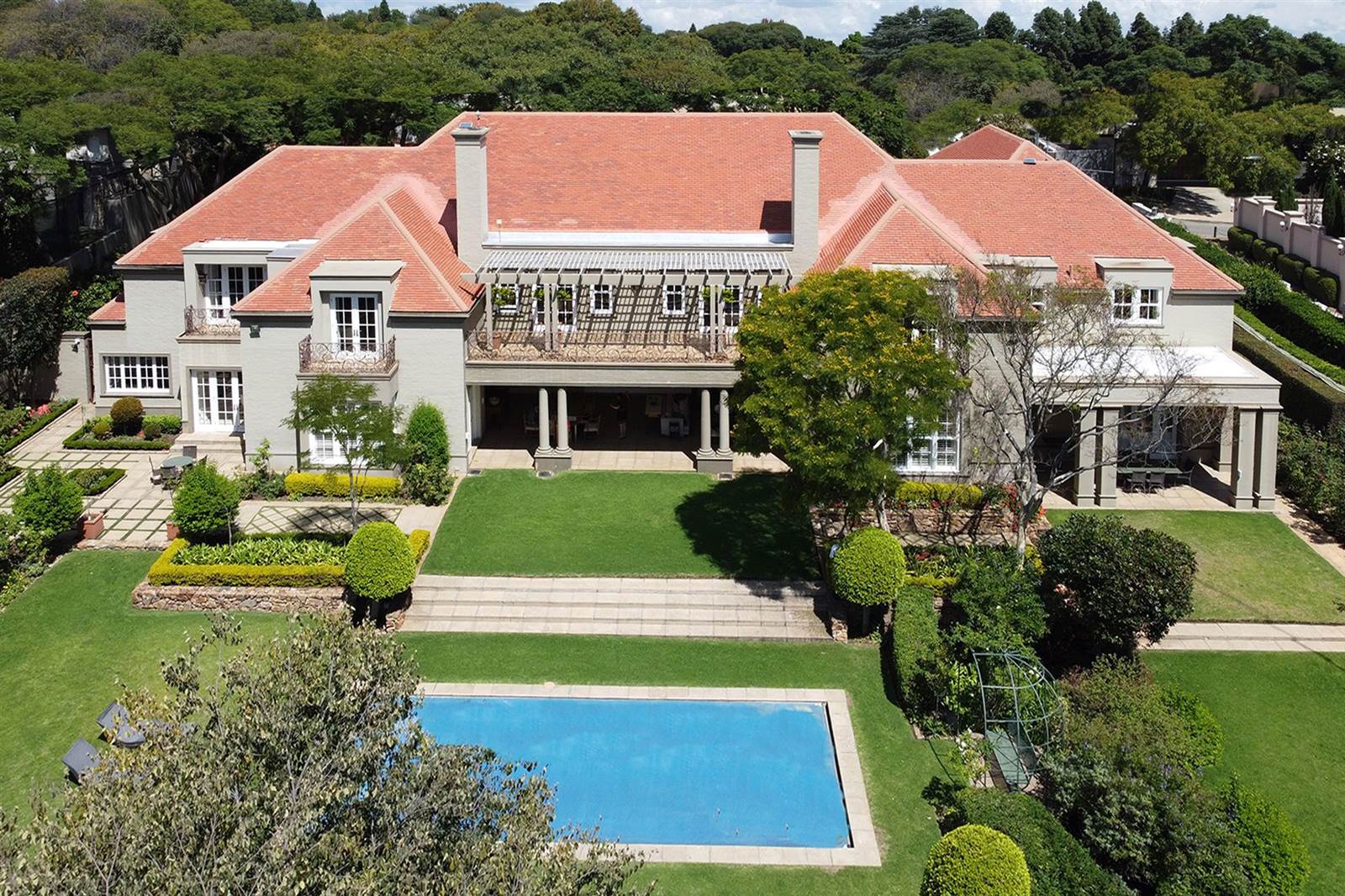


R 38 000 000
4 Bed House in Sandhurst
The love affair starts at the gate where an aura of serenity embraces one whispering this is Home.. A signature bespoke home, majestic with double volumes, baronial spaces, vaulting heights, perfect proportions and symmetry, clean lines, enormous windowscapes integrating home with an enchanting garden spilling over with an abundance of roses, jacarandas and bowers of flowering /scented plants
An invitation to a charmed life of understated refinement which embraces one from the entrance through to the gracious reception areas with windowscapes allowing the beauty of nature to become part of daily life. Every window, every door has views of the enchanting gardens spilling over with an abundance of roses, jacarandas and bowers of flowering /scented plants
From the stately double doors and the inviting quadruple volume entrance with its statement staircase with bespoke handcrafted ironmongery the tone is set for a home that invites a lifestyle of grand entertaining while allowing one all the amenities and comforts of family living, in an environment of refined luxury and elegance.
Numerous free flowing reception areas, consisting of :
Formal lounge (wood fireplace), informal lounge where both reception area effortlessly open onto the superb outside entertainment area/ central patio with both a dining and lounge area which is ideal for comfortable entertaining and living. The patio embraces views of beautiful garden scapes. .
Baronial, stately dining room allowing for both grand and lavish entertaining to become part of daily life.
Wrap around patio with both dining and seated areas ideal for alfresco entertaining and living.
Excellent open kitchen (with two central islands) integrates with the reception areas and patio making it central to both formal and informal entertaining.
Separate laundry, scullery, pantry.
Fully fitted study which has a separate entrance and also opens to a billiards room.
Guest bathroom.
UPSTAIRS
Intimate pyjama lounge area opening balcony with spectacular northern views.
Second study .
Luxurious main bedroom suite with its own private lounge, his and hers dressing room and lavish bathroom.
3 further spacious bedrooms en suite - with full bathrooms.
SPECIAL FEATURES
Excellent security with guard house, electric fence, beams, alarm, cameras.
Off the grid water supply for home and garden from borehole.
Staff Accommodation
Generator.
4 garages.
Forms part of a luxurious collection appreciated and enjoyed by a select few - connoisseurs who demand the best
Property details
- Listing number T4522054
- Property type House
- Erf size 4002 m²
Property features
- Bedrooms 4
- Bathrooms 5
- En-suite 4
- Lounges 7
- Garages 4