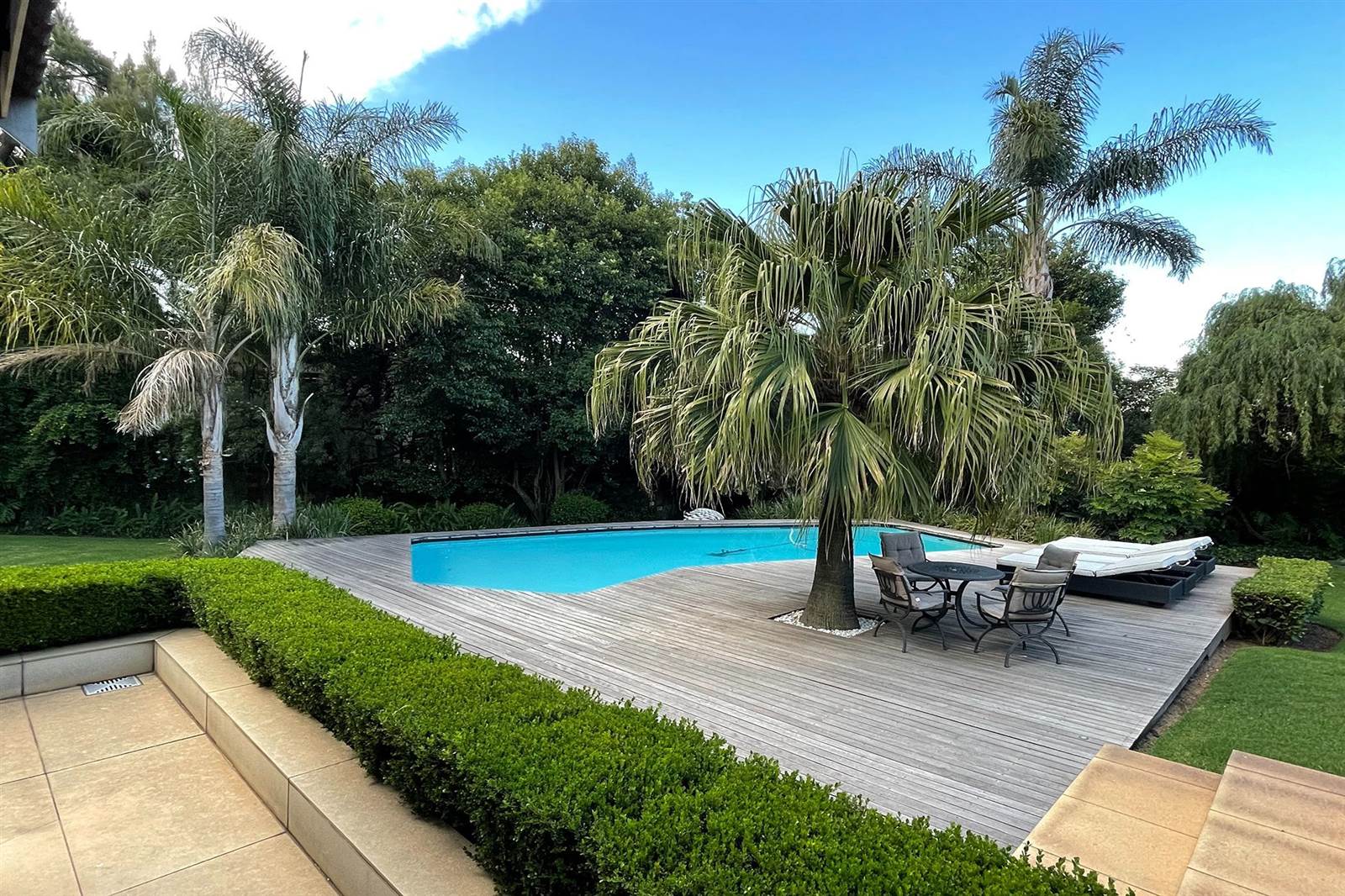


R 15 000 000
5 Bed House in Sandown
A Masterpiece Family Home, Unrivalled in Contemporary Design and Refined Living. Defining unparalleled opulence, boundless space and superior artisanship, this grand home of custom design sets a new benchmark for extravagance and lavish luxury.
The striking architecture, unique textures, and quality finishes create a distinctive and opulent ambience that is unrivalled. As you approach the home, a refined yet understated faade welcomes you, setting the expectation for the superbly polished interior that awaits.
Adorned with architectural flair, its extensive interiors unfold and deliver an impeccable collection of bedrooms, lounge and dining areas and various rooms adorned with state-of-the-art inclusions. The undercover terrace is an entertainers'' sanctuary, complete with manicured rolling gardens and pool.
The interior of the home is a true masterpiece, with exceptional features. The main living areas are beautiful, bright and spacious with sliding doors to the terrace and the wide bespoke kitchen and scullery is a culinary dream.
The 5 bedroom suites with central pyjama lounge ensures a relentless pursuit of perfection. The main bedroom with en suite is an inviting retreat with walk in closet area and grand en suite bathroom.
This home is in a class of its own, offering sophisticated brilliance, family practicality, and a fabulous position.
There is a separate long standing home with separate entrance which is ideal for extended family or those seeking an income producing rental. The potential here is simply excellent.
The staff rooms have their own kitchenette and dining area and the home offers extensive parking for guests, double garage and carport.
Property details
- Listing number T4056378
- Property type House
- Erf size 3974 m²
Property features
- Bedrooms 5
- Bathrooms 4.5
- En-suite 5
- Lounges 3
- Garages 2
- Covered Parkings 2
- Pet Friendly
- Alarm
- Built In Cupboards
- Deck
- Patio
- Pool
- Staff Quarters
- Entrance Hall
- Kitchen
- Garden
- Scullery
- Garden Cottage
- Intercom
- Electric Fencing
- Family Tv Room
- Fireplace
- GuestToilet
- Built In Braai
- Irrigation System
- Aircon