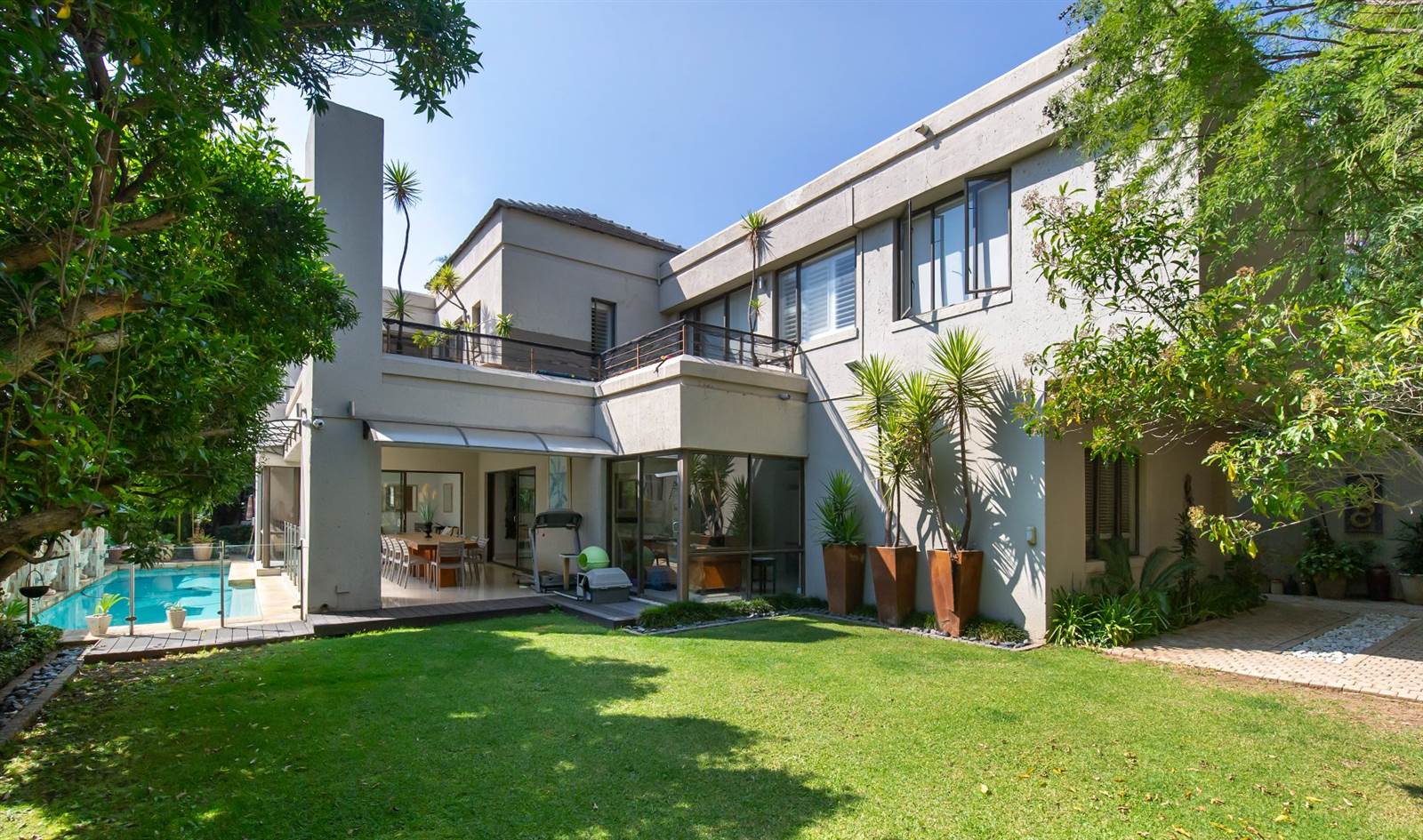


R 6 500 000
4 Bed House in Sandown
Offers from R6.5 million. New Release! A lovely cluster home situated in this wonderful secure complex. The double volume entrance adds a grand sense of space and light to the home and creates a sense of openness and grandeur, providing an impressive welcome to visitors.
The open plan reception rooms allow for a seamless flow between different areas of the home, making it easy to entertain and socialize. It also creates a sense of connectedness and space, allowing for multiple activities to take place at once. The separate TV room and study/formal lounge provide designated spaces for relaxation and focus.
The open plan kitchen is a beautiful and a functional space. The use of Caesarstone as a countertop material is both stylish and durable, and the open plan layout ensures that the kitchen is the heart of the home. The built in appliances include a gas hob and oven, warming drawer and microwave coffee maker. The covered patio is an ideal space for outdoor entertaining and relaxation, while the secured lap pool is perfect for hot summer days. The private garden provides a safe space for pets to play and enjoy the outdoors.
The feature marble staircase adds a touch of elegance and sophistication to the home and leads you to the upstairs bedrooms. 4 spacious bedrooms each with en suite bathrooms provide luxurious accommodations for family and guests. The main en-suite is large with ample cupboards and wonderful bathroom.
Guest Cloakroom
Modern Open plan Kitchen
Dining Room
TV Room
Study
Pyjama Lounge
4 Bedrooms
4.5 Bathrooms (all en-suite)
Lap Pool
Covered patio
Low maintenance Garden
Staff Accommodation
Double Garage
There are a lot of features this home and some include: 24 hour security at the gate, located through a boomed and patrolled suburb, pet Friendly, roller shutter door to separate the bedrooms upstairs from the living rooms downstairs, shutters, elegant balustrade around pool, braai on patio, blinds on the patio and more.
Property details
- Listing number T4185400
- Property type House
- Erf size 580 m²
- Floor size 580 m²
Property features
- Bedrooms 4
- Bathrooms 4.5
- Lounges 3
- Dining Areas 1
- Garages 2
- Pet Friendly
- Pool
- Staff Quarters
- Study
- Kitchen