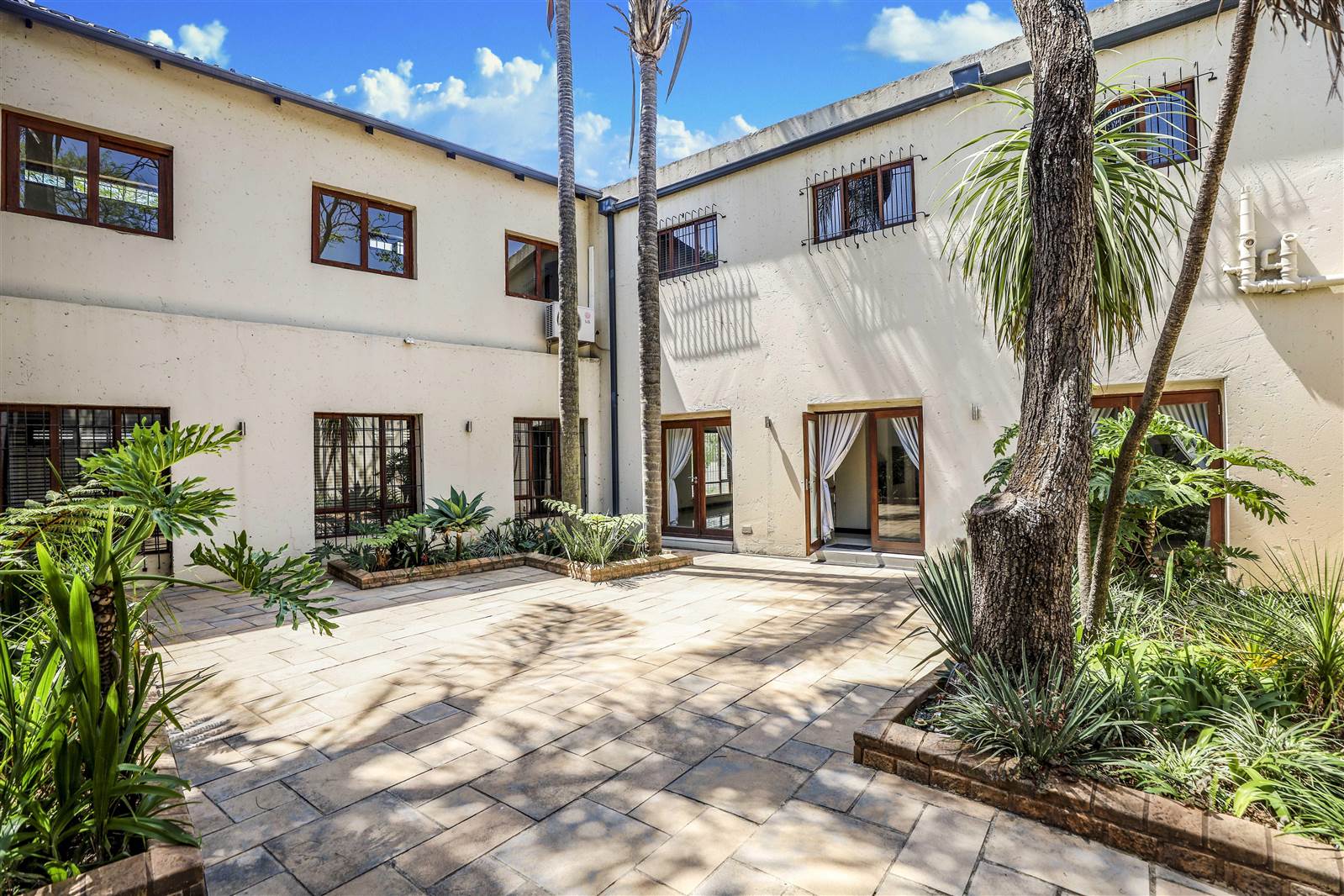


7 Bed House in Sandown
Nestled in a serene, gated enclave, this expansive and luxurious 4-bedroom home is a true masterpiece. With two large cottages providing ample space for extended family or rental income, this property offers the ultimate in comfort, style, and functionality.
Property Highlights.
Grand Entrance. Step into a world of elegance through a grand entrance hall and high ceilings that sets the tone for the entire home.
Enjoy the airy open-plan layout, featuring an elegant dining room, a formal sitting room, and a spacious family room with a stunning double-sided fireplace.
An Entertainer''s Delight. The family room seamlessly opens to a spacious covered entertainer''s patio, equipped with all-weather drop-down blinds, a built-in braai (barbecue), and a guest bathroom. This space overlooks the immaculate heated pool and beautifully manicured garden.
The kitchen is a chef''s dream which is the heart of this home. Complete with granite countertops, a large centre island, a free-standing range cooker with a gas hob, a walk-in pantry, and a separate scullery and laundry room.
Upstairs, you''ll find four generously sized double bedrooms, each with its own full en-suite bathroom. A roomy pyjama lounge adds to the comfort, and the main suite includes a fitted walk-in cupboard.
The property includes two spacious cottages, perfect for extended family or rental income. One cottage features 2 bedrooms, 1 bathroom, and an open-plan kitchen, dining, and living room, along with a double carport. The second cottage is an upstairs apartment with 1 bedroom, 1 bathroom, and an open-plan kitchen and living room, with a tandem carport for 2 cars.
Additional Features: This home offers 2 staff rooms, garaging for 7 vehicles, and ample street parking for guests. You''ll also find a generator, a gym room or guest suite with a full bathroom, a wine cellar, a study or playroom, a built-in trampoline, a jungle gym, borehole backup and solar geysers for energy efficiency.
Close proximity to all amenities, Sandton Gautrain, schools, clinics, M1 Highway, Sandton CBD, shopping centres and restaurants.
Rates and Taxes R7701.36
Pik it Up R495.65
Property details
- Listing number T4372877
- Property type House
- Erf size 2 974 m²
- Floor size 900 m²
- Rates and taxes R 7 701
Property features
- Bedrooms 7
- Bathrooms 5.5
- Lounges 2
- Dining Areas 1
- Garages 4
- Flatlets
- Pet Friendly
- Pool
- Security Post
- Staff Quarters
- Study
- Pantry