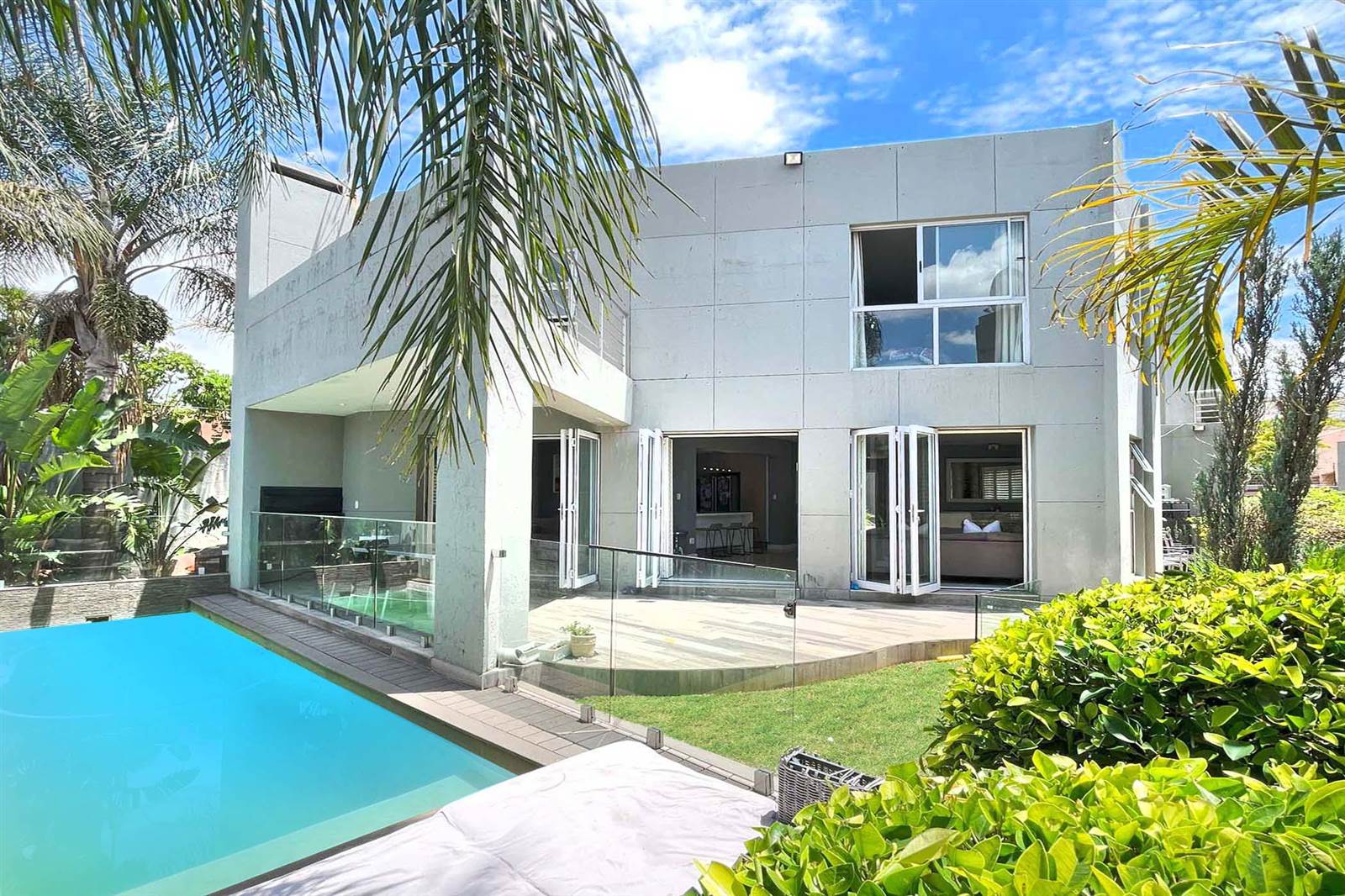


R 3 999 000
3 Bed Cluster in Sandown
Chic Cluster Living, Trendsetting Features. Presenting unparalleled perfection across two levels, this uniquely crafted residence is bathed in natural light, showcasing exquisite finishes in an intimate complex.
Nestled in a serene environment, the generous proportions of this home embody a superior level of quality. A gracious formal dining and lounge area harmoniously coexists with an informal TV lounge, seamlessly connecting to the front terrace.
The open-plan living, dining, and kitchen area boasts caesarstone countertops, a breakfast bar complemented by a scullery.
Facilitating a seamless flow between indoor and outdoor living, stacking doors open onto a covered terrace with a built-in braai, as well as an open terrace overlooking the gorgeous pool and easily maintainable lush garden.
Completing this distinguished home, the upper level features a pyjama lounge and three spacious bedrooms, each with its own en suite, including an indulgent main suite with a terrace, walk-in dressing room area and a luxurious dual vanity en suite bathroom.
Enhanced with luxurious additions such as a full-sized laundry, an elegant staircase, an alarm system, a double garage with internal access, and staff accommodation. Experience an exceptional and secure lifestyle in one of the prime locations in Sandton.
To enhance the home''s appeal, features such as the well-appointed scullery, elegant staircase, security alarm, direct-access double garage and staff accommodation contribute to making this home truly outstanding.
Property details
- Listing number T4434647
- Property type Cluster
- Erf size 461 m²
- Rates and taxes R 4 900
- Levies R 2 700
Property features
- Bedrooms 3
- Bathrooms 3.5
- En-suite 3
- Lounges 3
- Garages 2
- Pet Friendly
- Balcony
- Built In Cupboards
- Pool
- Security Post
- Staff Quarters
- Entrance Hall
- Kitchen
- Garden
- Scullery
- Intercom
- Family Tv Room
- Fireplace
- GuestToilet
- Built In Braai
- Aircon