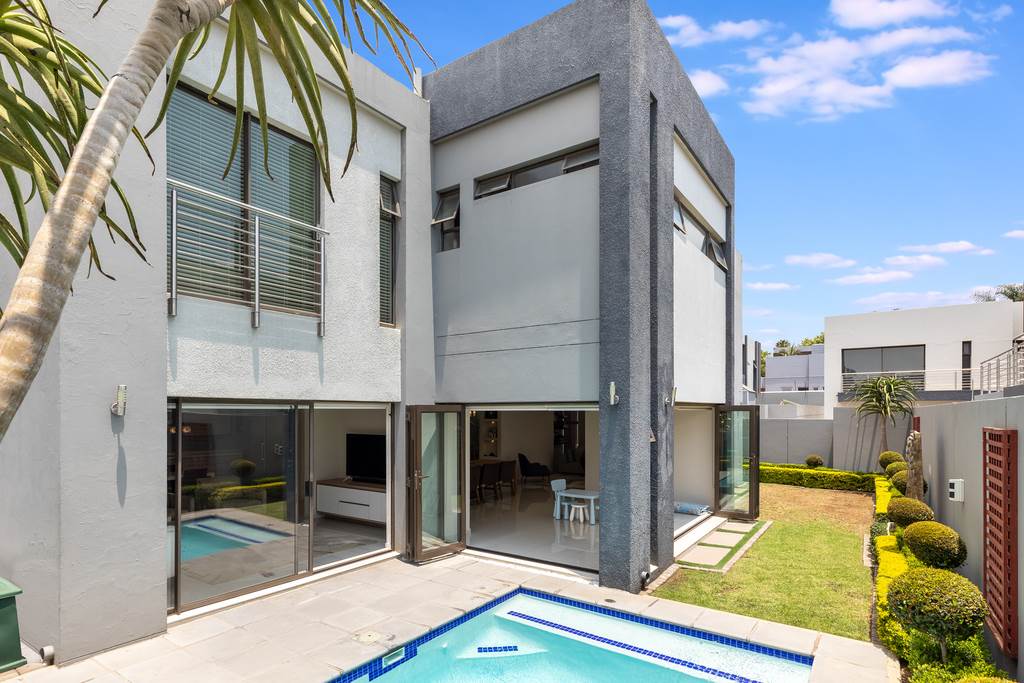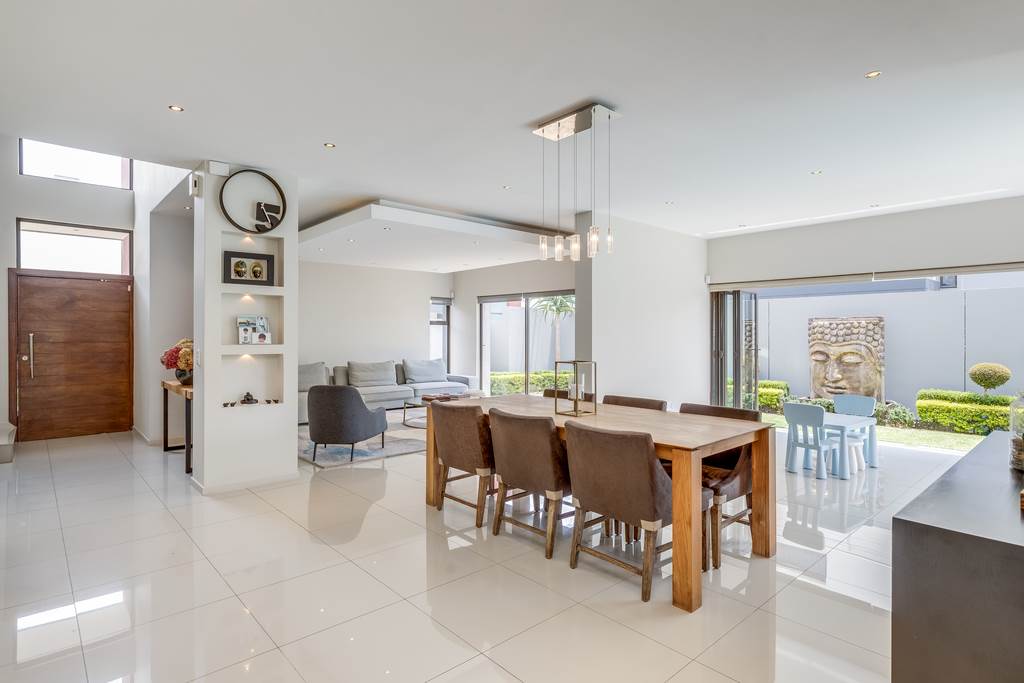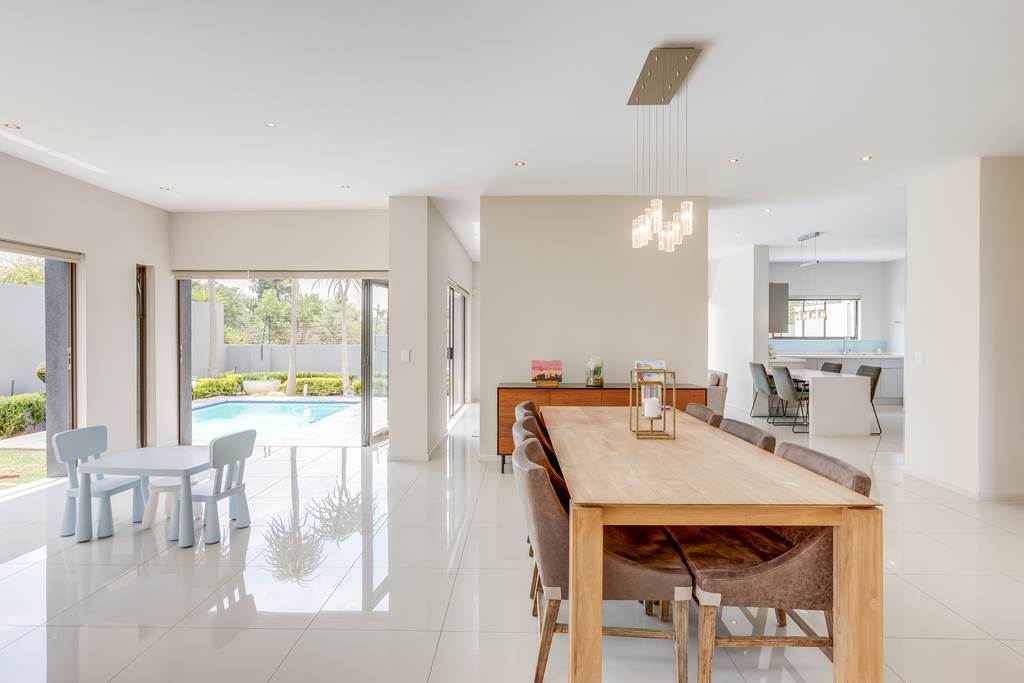


R 5 450 000
4 Bed House in Sandown
Step into luxury living with this modern cluster boasting three expansive reception rooms, perfect for both intimate gatherings and grand events. The seamless transition from the living areas to the low-maintenance garden and sparkling swimming pool creates an oasis of relaxation and entertainment.
Stacking doors adorn the living spaces, offering unparalleled flow and a sense of openness, inviting the outdoors in. The generously sized kitchen is a chef''s dream, equipped with top-of-the-line SMEG appliances, a convenient gas hob, soft-touch drawers, and a separate scullery/laundry room, ensuring both style and functionality.
On the ground floor, a lavish guest bedroom with an en suite bathroom provides privacy and comfort for visitors. Ascend to the upper level and discover a spacious pajama lounge, perfect for unwinding or hosting casual gatherings.
Three palatial en suite bedrooms await, two of which feature expansive walk-in dressers, offering ample storage space and a touch of luxury. Additionally, a dedicated prayer room or study provides a serene space for reflection or productivity.
Nestled within a secure estate of only eight units, this residence offers peace of mind and exclusivity. Experience the epitome of modern living in this meticulously designed cluster, where luxury meets functionality in perfect harmony.
| Staff room | Aircons | 5kVA Inverter with 3KVA Battery | Double garage | 24 Hour security |
Walking distance to Grayston Prep and minutes from Redhill & Crawford Sandton.
Property details
- Listing number T4497235
- Property type House
- Erf size 499 m²
- Rates and taxes R 3 200
- Levies R 4 500
Property features
- Bedrooms 4
- Bathrooms 4.5
- Lounges 2
- Dining Areas 1
- Garages 2
- Pet Friendly
- Pool
- Security Post
- Staff Quarters
- Study