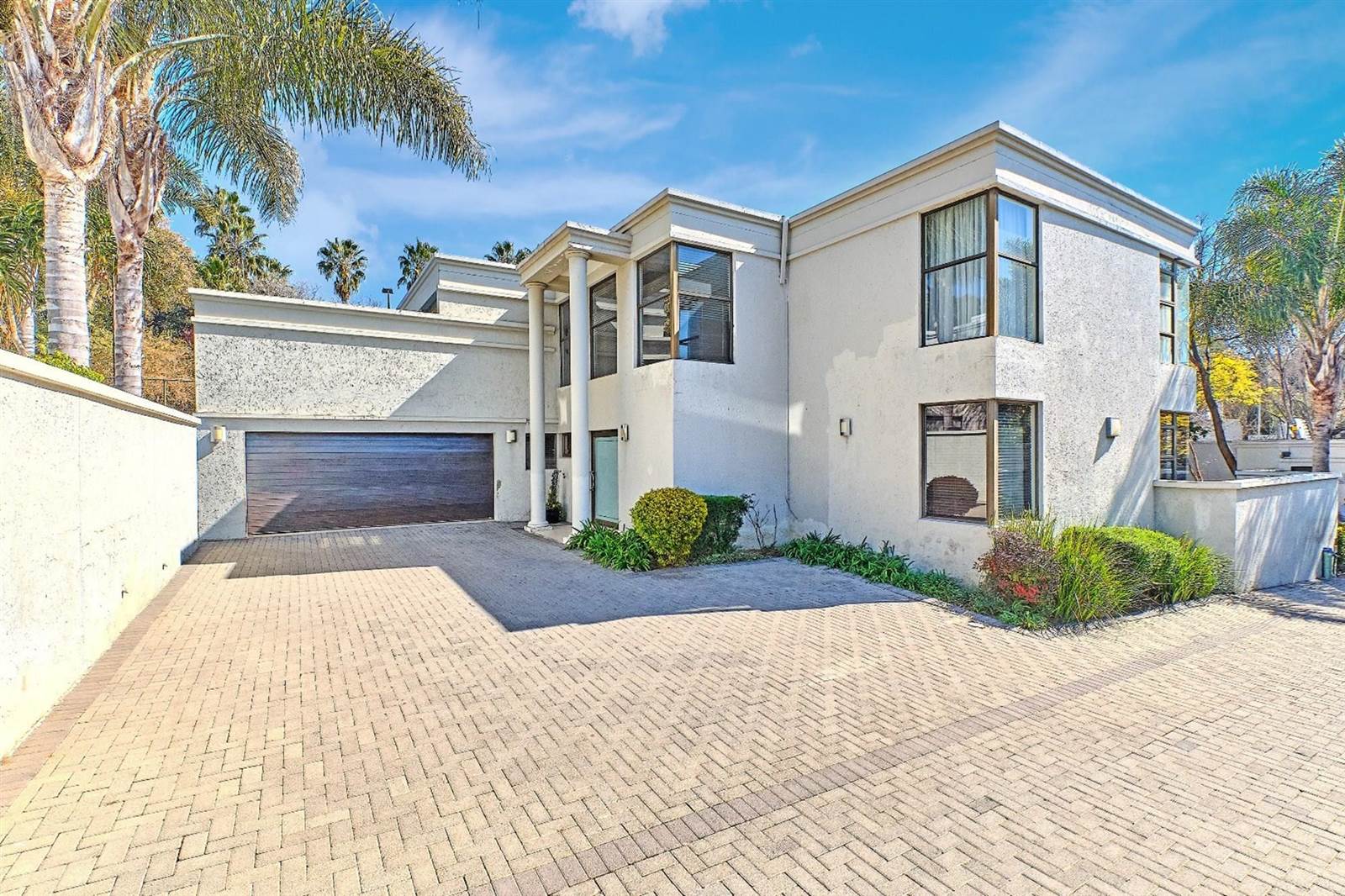


R 5 500 000
4 Bed House in Sandown
Set in a secure complex of 6 homes in sought after Sandown Ext 24, this north facing cluster home offers quality accommodation and casual relaxed living.
Downstairs offers 3 light and bright reception rooms that all lead to the enclosed patio with built-in braai, an established low-maintenance garden and pool. The open-plan granite kitchen with a separate scullery and guest bathroom complete the lower level.
Upstairs is the large main bedroom with en-suite bathroom and large terrace and 3 further bedrooms all en-suite. There is a double garage, additional parking, staff accommodation and 24-hour security.
Central location with easy access to Sandton CBD, highways & extremely desirable in its close proximity to all important amenities.
Call me to view today.
Additional Features:Prepaid electricity2 Air-conditionersUnderfloor heatingCCTV cameras and electric fencingLocated in a boomed and CAP Patrolled Area
Property details
- Listing number T4514199
- Property type House
- Erf size 720 m²
- Floor size 400 m²
Property features
- Bedrooms 4
- Bathrooms 5
- Lounges 2
- Dining Areas 1
- Garages 2
- Pet Friendly
- Pool
- Entrance Hall