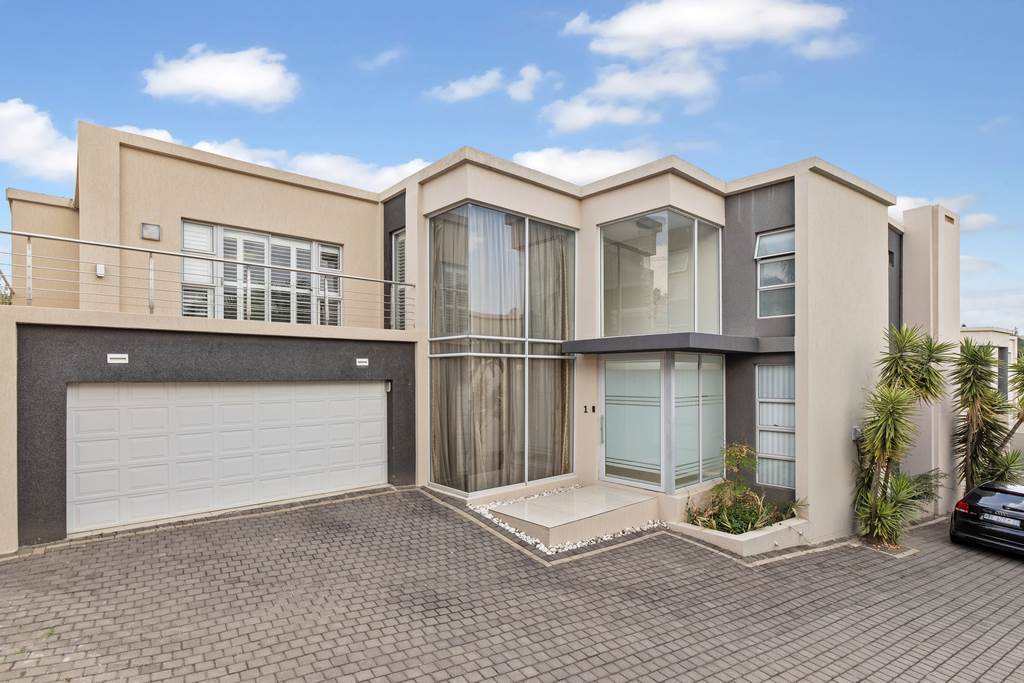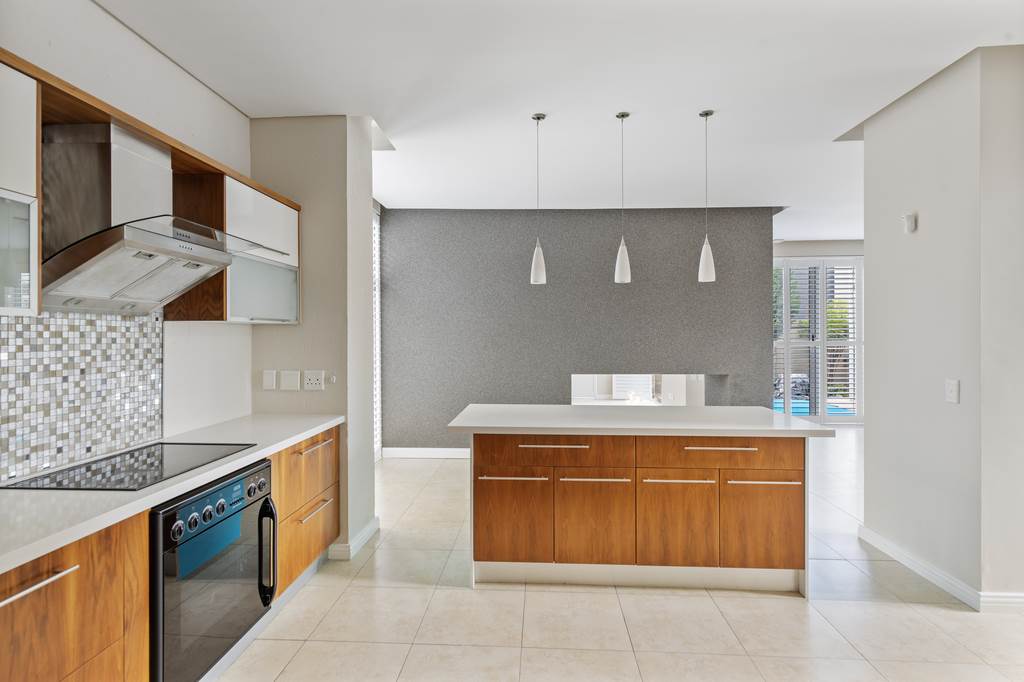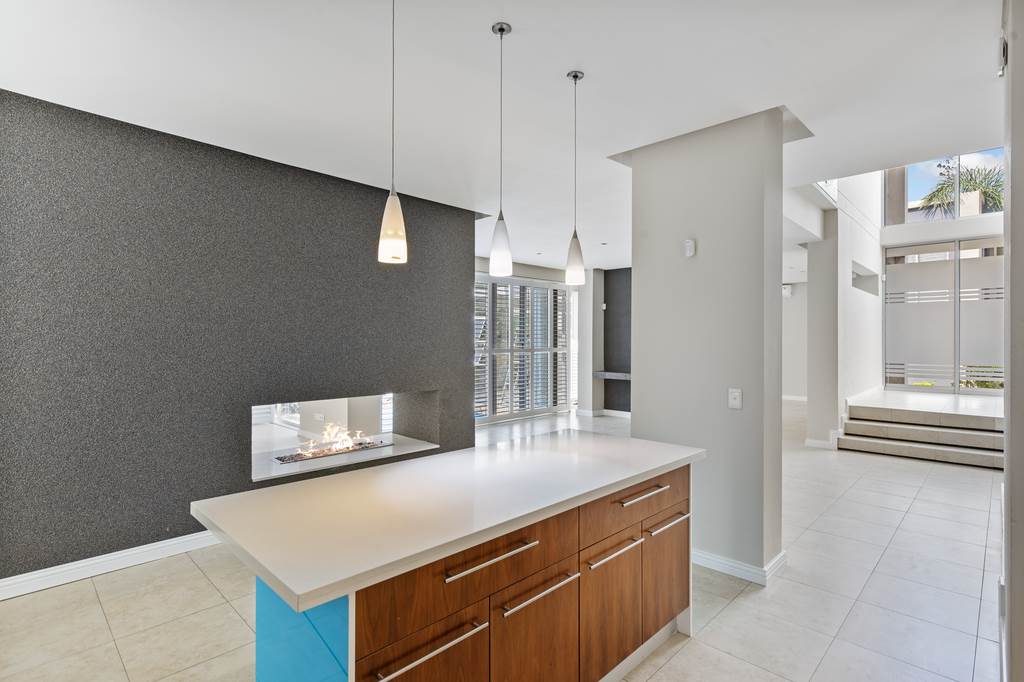


R 5 900 000
4 Bed House in Sandown
Indulge in the epitome of luxury living with this exquisite grand cluster home, offering a seamless blend of sophistication and comfort. Step into the lower level, where an open-plan design welcomes you with grandeur. The expansive double lounge area exudes elegance, perfect for entertaining guests or unwinding in style. Adjacent, the dining room sets the stage for intimate gatherings, while the contemporary kitchen steals the spotlight with its sleek design and central island, where culinary delights come to life.
As the evening unfolds, gather around the inviting gas fireplace, adding warmth and ambiance to the living space. Transition seamlessly from indoor to outdoor living through glass doors, where a low-maintenance garden and sparkling swimming pool await, offering a tranquil retreat for relaxation and rejuvenation.
Ascend to the upper level and discover a sanctuary of indulgence. The master suite reigns supreme, boasting a generous layout complemented by a spacious walk-in dresser, providing ample storage and a touch of luxury. A second en suite kids'' room awaits, offering comfort and privacy, while two additional bedrooms, adorned with charming shutters, share a contemporary guest bathroom, perfect for accommodating family or guests.
Every detail of this home exudes elegance and sophistication, from the meticulously designed bedrooms to the thoughtfully appointed bathrooms. Nestled within a security boom enclosure and 24-hour security estate. Minutes from Sandton CBD.
*5kwa Inverter with 10kw battery plus back up water.
Property details
- Listing number T4536776
- Property type House
- Erf size 574 m²
- Rates and taxes R 3 700
- Levies R 5 700
Property features
- Bedrooms 4
- Bathrooms 3.5
- Lounges 2
- Dining Areas 1
- Garages 2
- Pet Friendly
- Pool
- Security Post
- Staff Quarters