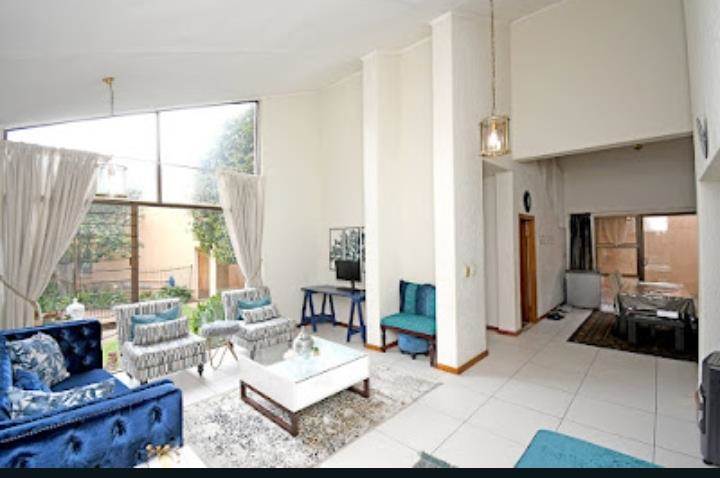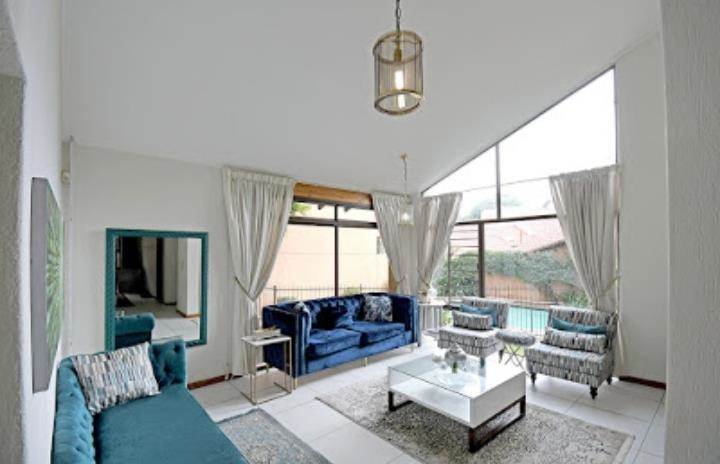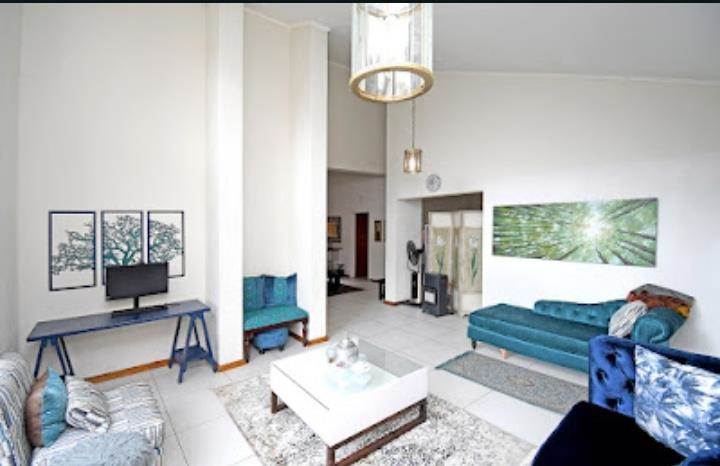


R 2 900 000
4 Bed Cluster in Sandown
The 3 reception areas are light and bright with double volume ceilings.The dining room opens onto a courtyard and the family room opens onto a huge undercover patio with built in braai and with a low maintenance garden and sparkling pool
Kitchen has space for a double fridge and freezer, double oven and a separate scullery that has space for 3 appliances
Downstairs are 2 bedrooms with a bathroom, ideal for grandparents, guests and teenage children
Upstairs is the main bedroom and multi-purpose room that can be used as a 4th bedroom or Pyjama lounge or study and is ensuite with a patio
The complex is well maintained with only 17 units. There is top notch 24hr security in the complex and the home has an alarm and security gates
Excellent position! Walking distance to the Chabad of Strathavon and minutes to Grayston Preparatory School, Grayston shops and gym, highway access, Gautrain and Sandton CBD
Property details
- Listing number T4606861
- Property type Cluster
- Erf size 609 m²
- Floor size 300 m²
Property features
- Bedrooms 4
- Bathrooms 2.5
- Lounges 3
- Garages 2
- Pet Friendly
- Pool
- Staff Quarters
- Garden