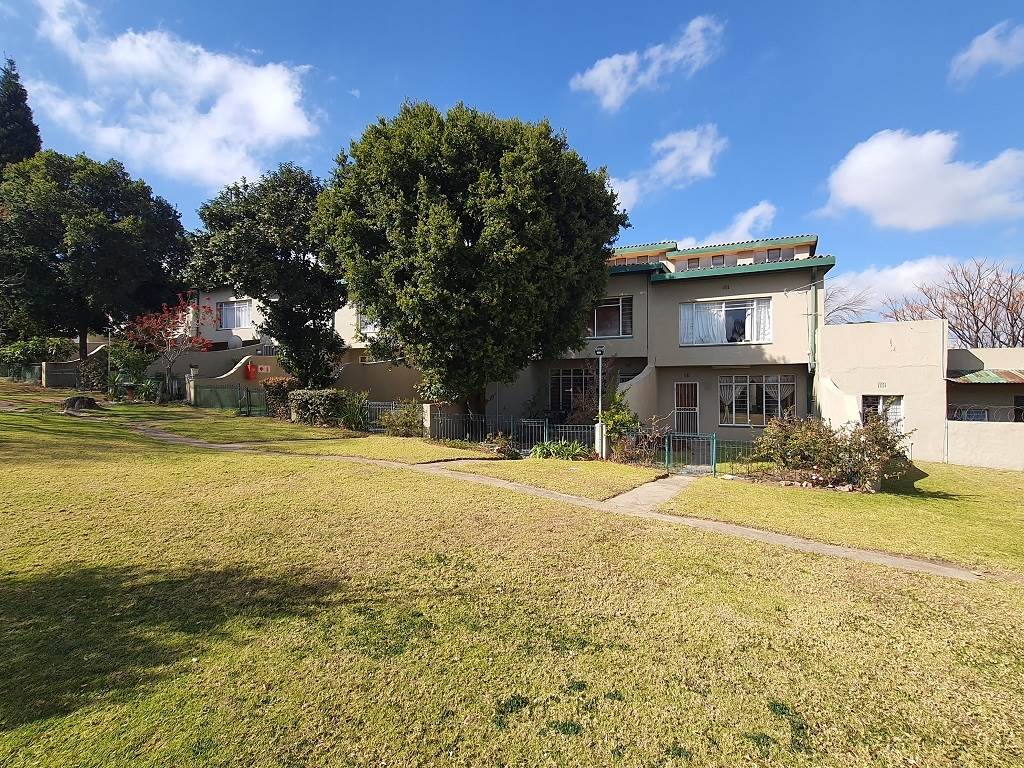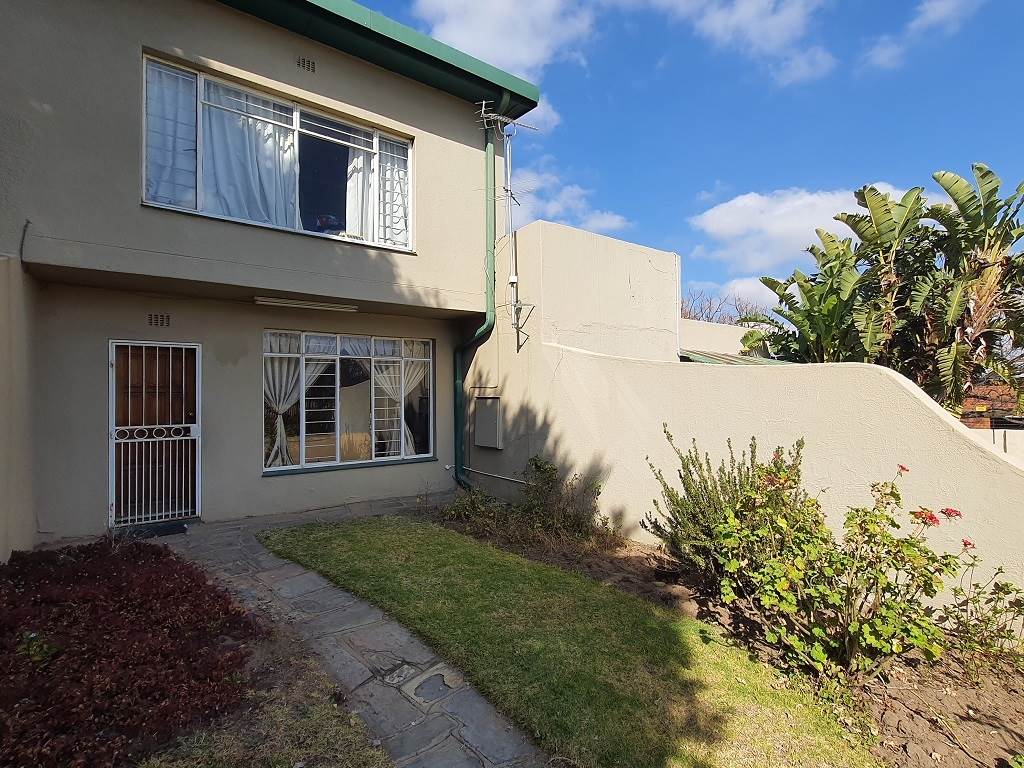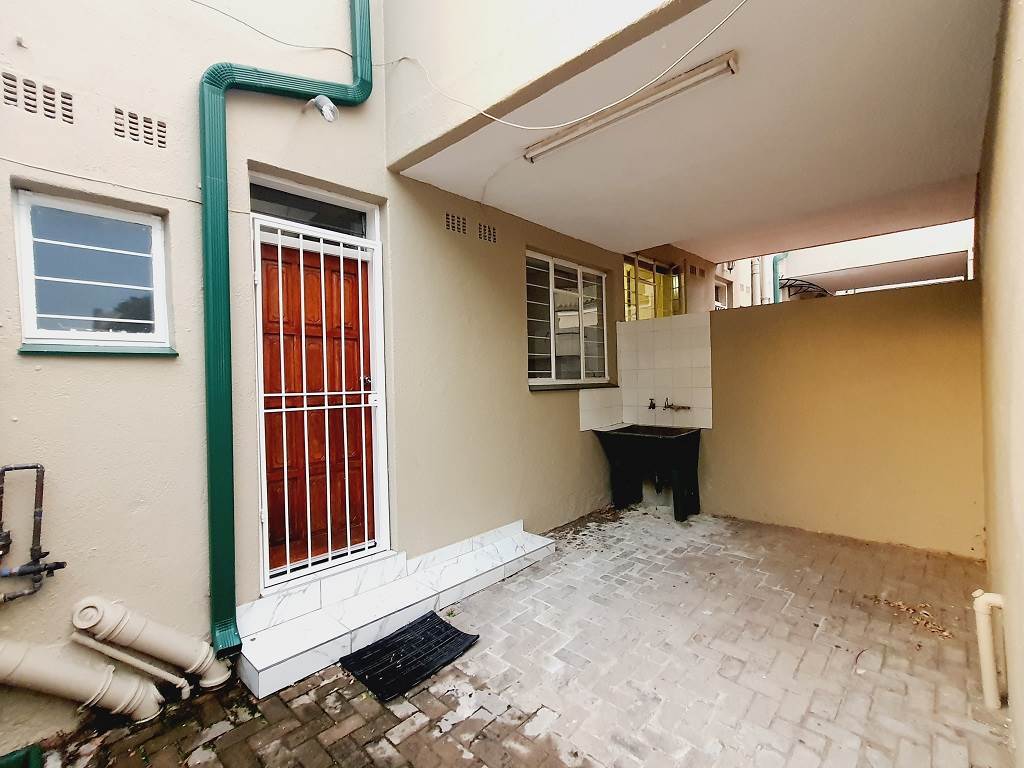


R 1 299 000
3 Bed Townhouse in Halfway Gardens
cedar hills, 12 forbes roadThis unit has just been fully renovated, including tiling of the entire unit, new kitchen cupboards, new light fittings, new plugs, new light switches & painting of the entire interior & exterior. Situated centrally in Halfway Gardens, this homely double storey townhouse features 148 sqm of floor area on approximately 200 sqm of land. The ground floor comprises tiled open plan lounge & dining areas opening onto a private garden, spacious tiled kitchen with huge cupboard space, guest toilet, storeroom under the staircase, a big private partially covered paved rear courtyard with a concrete laundry tub, a single lock-up garage & a tandem carport. The upper floor comprises 3 spacious tiled bedrooms, 1 full bathroom & a big balcony serving the 3rd bedroom. There are security gates on the exit doors and the windows are burglar proofed.
There is a pool in the complex. The complex is situated close to all amenities, including government schools within walking distance (Halfway House Primary School is 800m away & Midrand High School is 250m away), private schools (Curro Building Blocks, Christ Church, Summerhill International, Curro Sagewood), municipal clinic, private medical centres (Healthworx, Medicross), and shopping centres (Midway Mews, Carlswald Lifestyle, San Ridge Square).Easy access to the N1 via New Road, Allandale Road and Oliphantsfontein Road.
Property details
- Listing number T4359094
- Property type Townhouse
- Erf size 200 m²
- Floor size 148 m²
- Rates and taxes R 685
- Levies R 2 281
Property features
- Bedrooms 3
- Bathrooms 1.5
- Lounges 1
- Dining Areas 1
- Garages 1
- Pet Friendly
- Balcony
- Laundry
- Pool
- Security Post
- GuestToilet