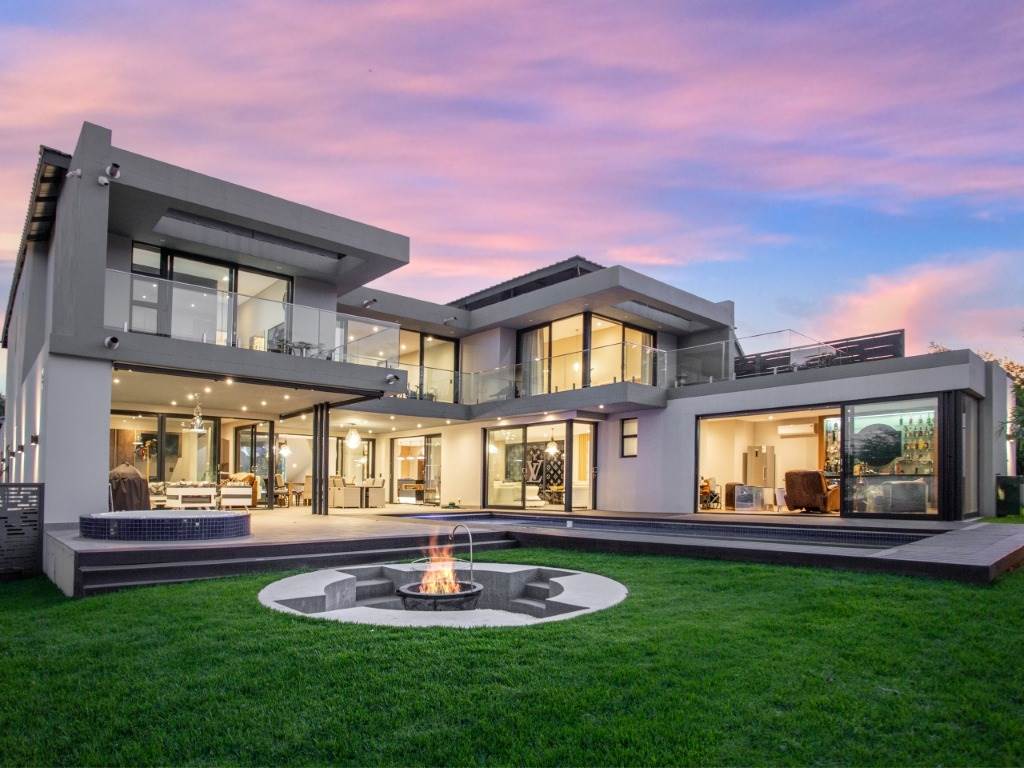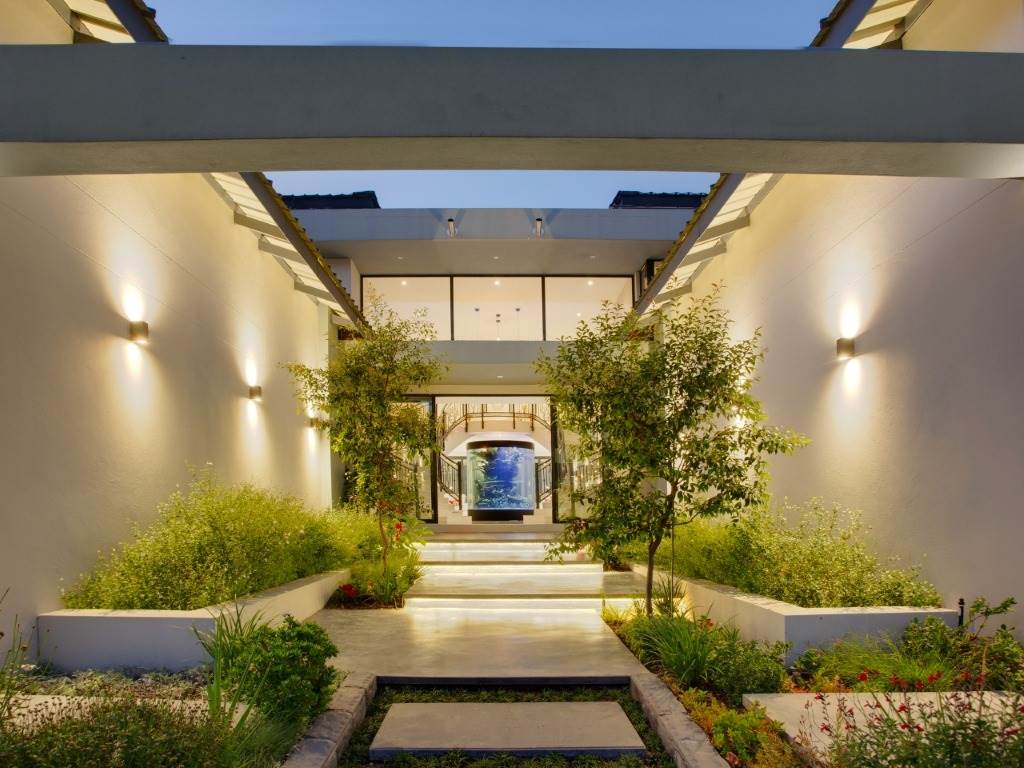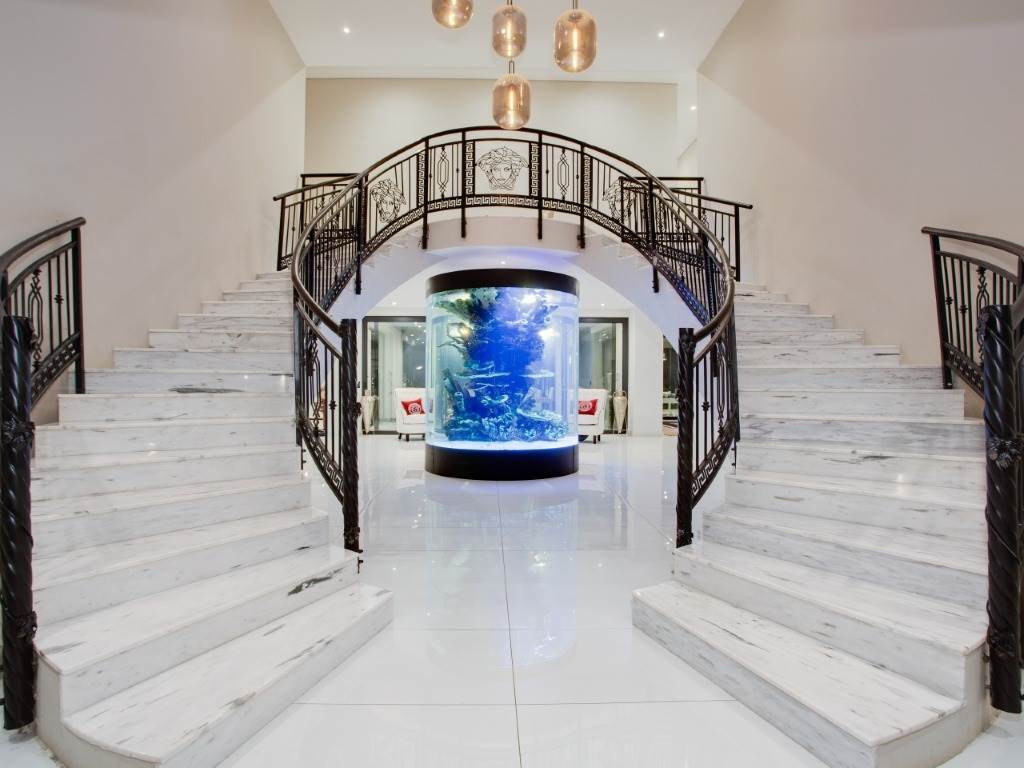


R 19 990 000
5 Bed House in Helderfontein Estate
Sophisticated masterpiece in Helderfontein!
A stunning residence, with a top-class design and superb clean lines that are a perfect fusion of space, light and flow. Reception areas connect effortlessly with one another and open onto a covered patio and pool and braai area. A superb kitchen with Smeg appliances is positioned in the heart of the home. Also offering a man cave that has a private bar and lounge and an outdoor jacuzzi and fire pit. Sporting modern finishes with all the extras that are designed to enhance the modern lifestyle.
Five glorious en-suite bedrooms have superb bathrooms, with the main en-suite being particularly luxurious. Featuring an outstanding marine tropical fish tank, a separate gym room, a fully equipped home theatre room, a private study, garaging for 3 cars, and staff accommodation.
Strict attention to detail has been employed in this great home, with state-of-the-art designer finishes and a blend of luxury that exceeds all expectations. Excellent features include a smart home automation system, full solar battery inverter system, 2500 litre Jojo water tank, solar geysers, a Breeze Air cooling system, all designed to enhance comfort, and much more. Opulent, with top finishes and precision and extravagance of design. Its all there a delight to behold!
Helderfontein Estate has a secure lifestyle, superb greenbelt areas and direct access to the adjacent Reddam School. Be a part of the community that resides in this eco estate with its stunning modern homes and peaceful nature areas. State-of-the-art security provides peace of mind to residents, and the beautiful greenbelts enable residents to connect with nature. Nearby amenities include various public and private schools, hospitals, shopping centres, storage warehousing facilities and places of worship. Two new clubhouses and additional housing phases to this exciting estate have now been completed.
Property details
- Listing number T3954462
- Property type House
- Erf size 1190 m²
- Floor size 890 m²
- Levies R 3 383
Property features
- Bedrooms 5
- Bathrooms 5
- Lounges 1
- Dining Areas 1
- Garages 3
- Pet Friendly
- Balcony
- Patio
- Pool
- Staff Quarters
- Study
- Kitchen
- Garden