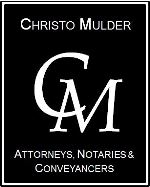


R 14 900 000
5 Bed House in Helderfontein Estate
Dual Mandate. Spectacular prime river frontage! This newly updated residence in Helderfontein Estate epitomizes luxury and exclusivity, set in a coveted river position that enhances its allure. With contemporary finishes that include stylish solid oak wooden floors, kitchen counter and bar tops as well as beautiful high ceilings, the residence is a testament to modern architectural elegance and sophisticated design.
Spanning two levels, the home features five bedrooms, with one located downstairs, offering an en-suite bathroom and a private entrance, adding a layer of versatility to the layout. The expansive living and entertainment spaces flow seamlessly into a large wrap around undercover veranda, which overlooks a stunning pool, a meticulously landscaped garden, the greenbelt, and the meandering river beyond, offering serene and picturesque views.
The kitchen is a chef''s delight, boasting contemporary amenities, a separate scullery, a large walk-in pantry, and a separate laundry area, ensuring functionality and style. Adjacent to the open plan living area is a bar, fitted with stackable doors that open up to the veranda, creating an ideal space for hosting and social gatherings. Built-in wood-burning fireplaces adds to the ambience during the cold winter months.
Upstairs, the home unfolds into a spacious family room, adorned with exposed roof trusses and opening onto a balcony, offering an additional area for relaxation and family time. Four bedrooms are located on this floor, including the luxurious main bedroom featuring breathtaking views , a lounge area with a fireplace, a Juliet balcony, a double shower in the bathroom, and a spacious walk-in closet. Two of the bedrooms are en-suite, while the remaining two share a large bathroom equipped with a double shower and vanity. Each bedroom is well-appointed, bathed in natural light, and includes built-in cupboards.
A beautiful staircase leads to the upper level, where an open-plan study provides a perfect spot for work or study. The home also includes double en-suite staff accommodation, a backup power system, and solar geysers, ensuring comfort and convenience.
With three garages and additional storage space, this home is not only a luxurious dwelling but also a practical living space designed to meet the highest standards of comfort, elegance, and exclusivity in Helderfontein Estate.
Contact me to schedule a viewing of this exceptional home!
Helderfontein Estate offers a secure family -friendly lifestyle located adjacent to Steyn City and Dainfern. Facilities include direct access to Reddam House school, walking trials, catch-to-release fishing dams and state of the art security.
Property details
- Listing number T4495644
- Property type House
- Erf size 1039 m²
- Floor size 760 m²
- Rates and taxes R 4 400
- Levies R 3 400
Property features
- Bedrooms 5
- Bathrooms 4.5
- Lounges 3
- Dining Areas 1
- Garages 3
- Pet Friendly
- Pool
- Staff Quarters
- Study
- Garden
Photo gallery
