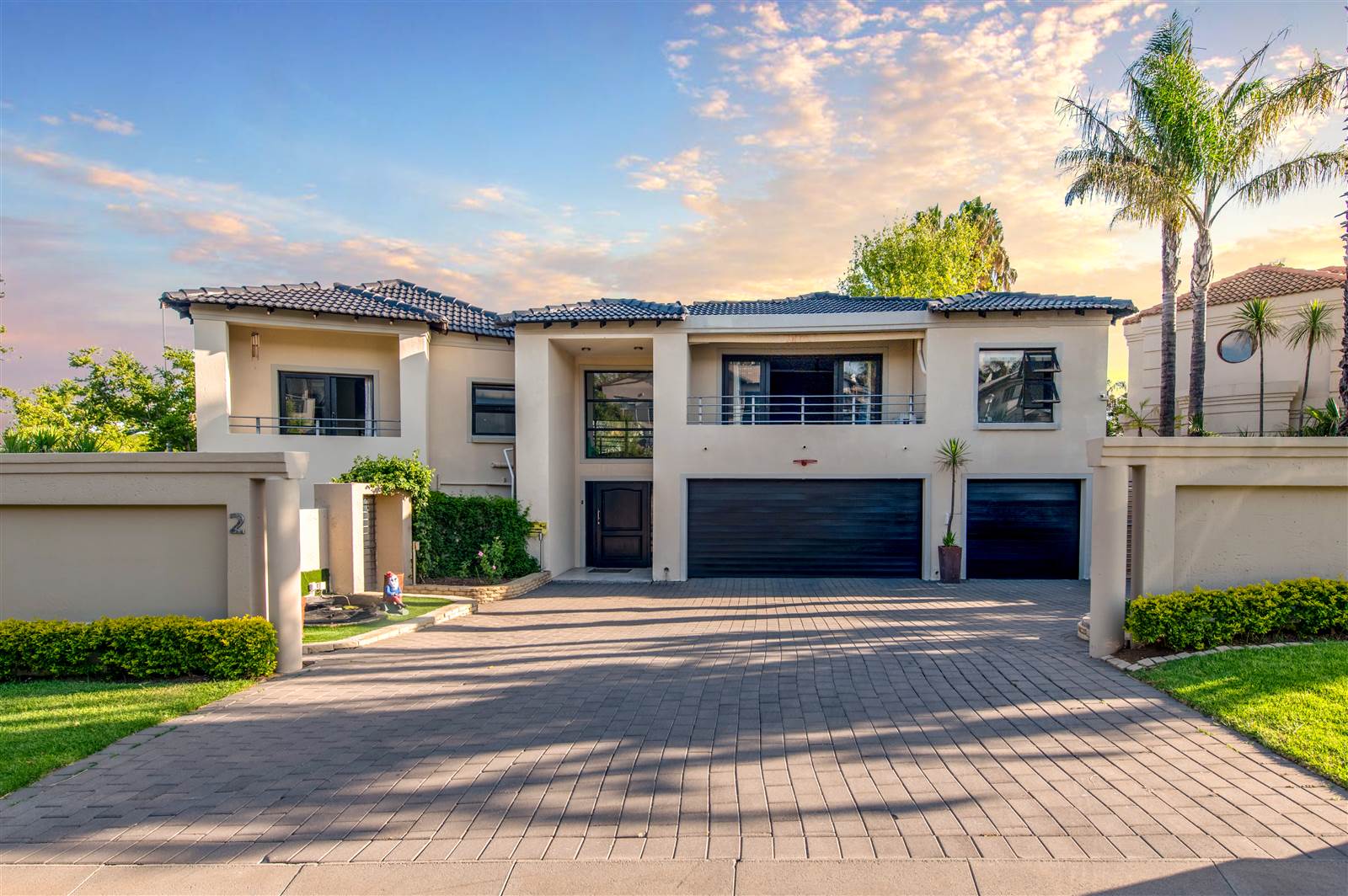


R 6 590 000
5 Bed House in Kyalami Estate
A home for young or mature families.
As you enter this home, you are welcomed by an impressive double-volume entrance leading onto a sunken lounge with a cozy fireplace that seamlessly flows out onto an awesome year-round patio. A separate TV room also opens outside.
Sit on the patio and overlook the manicured garden and sparkling decked pool surrounded by palm trees - you will feel like you''re being transported to your own private tropical slice of paradise.
An open-plan style kitchen with a large center island - the culinary connoisseurs'' dream! With space for your double-door fridge, gas hob, separate scullery, and laundry space. Formal dining room space with stacker doors opening out - perfect for entertaining on a gorgeous summer evening! A spacious guest suite with an en suite bathroom and doors out onto the patio and garden completes the downstairs.
Upstairs offers 4 deluxe and very well-sized bedrooms all en-suite. The divine master suite is a very generous size with a walk-in closet and dresser space, a beautiful en suite as well as a balcony- ideal for unwinding in the privacy of your own space with never-ending views out over Kyalami and Sandton.
3 garages, plus ample parking space, staff accommodation, and more! Put this home on your viewing list to see all it has to offer.
Whilst every care has been taken in the preparation of this listing, we cannot be held responsible for any errors or omissions that may occur.
Property details
- Listing number T4525475
- Property type House
- Erf size 1098 m²
- Floor size 570 m²
- Rates and taxes R 2 256
- Levies R 2 950
Property features
- Bedrooms 5
- Bathrooms 5.5
- Lounges 2
- Dining Areas 1
- Garages 3
- Pet Friendly
- Patio
- Pool
- Security Post
- Staff Quarters
Photo gallery
Video
