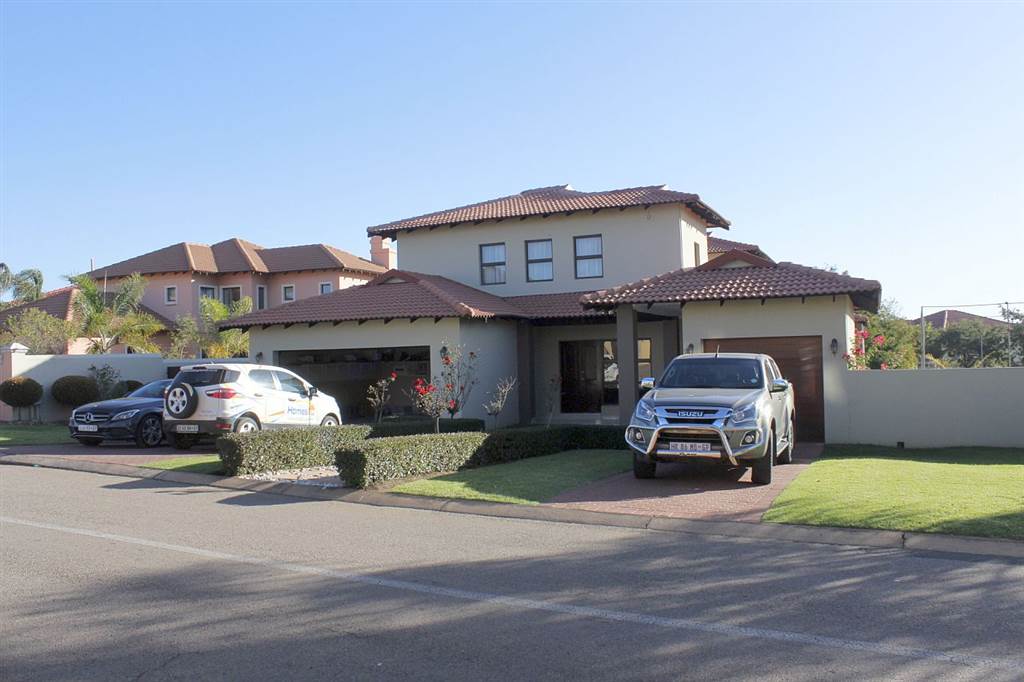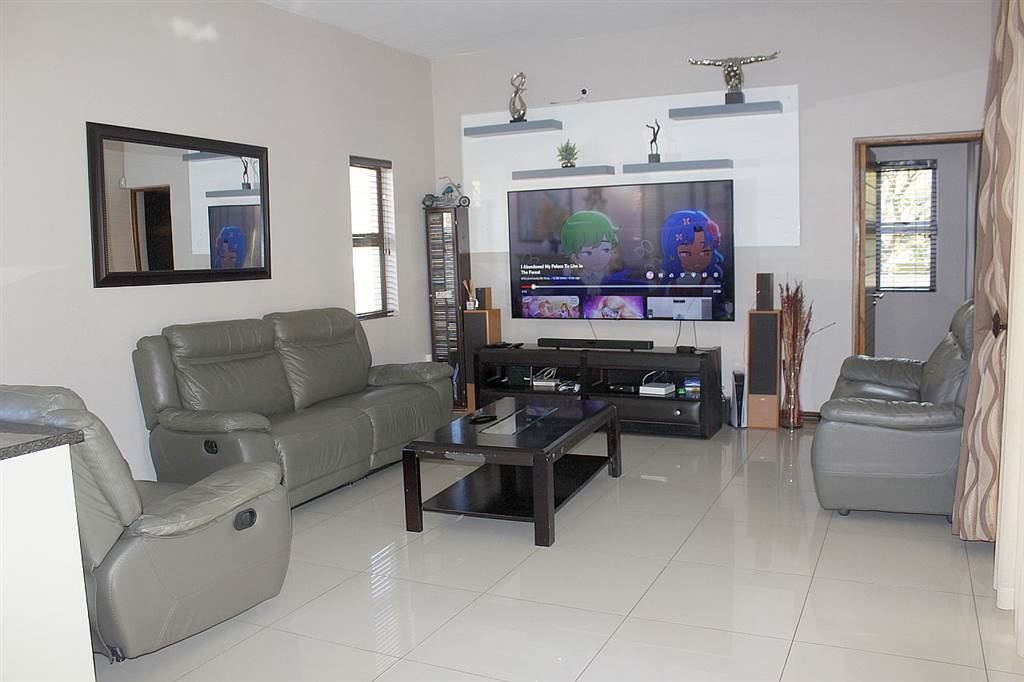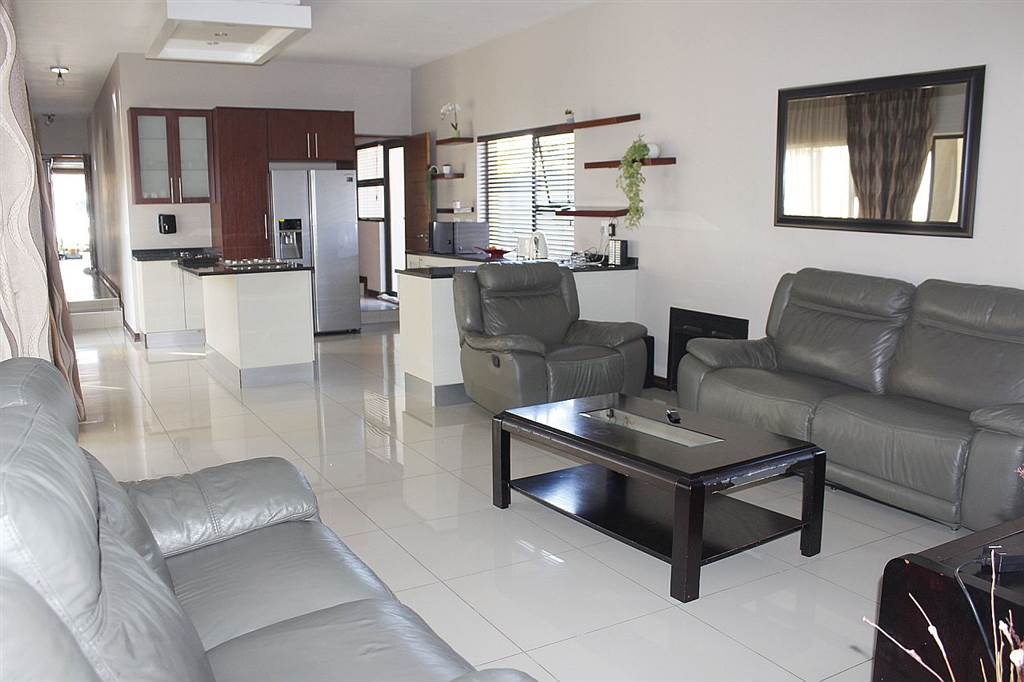


R 4 500 000
4 Bed House in Noordwyk
765 crescentwood estate, 4 river roadThis immaculate 4 bedroom, 3 bathroom family home is set on a 816sqm stand.
A paved walkway leads you to double wooden doors which invite you into this immaculate family home. The large double volume entrance hall has a gorgeous winding staircase which leads to the upstairs section of this home. A formal tiled living and dining area has sliding doors opening out to the garden and a large covered patio. The well fitted open plan kitchen has a centre island which has a hob and under counter oven, a large separate scullery has place for all appliances the kitchen is open plan to the family room which has sliding doors out to the covered patio.
The guest bedroom and full bathroom is conveniently located off the family room, allowing guests some privacy, a sliding door from the guest bedroom opens out to the garden. Pre paid electricity is provided.
At the top of the stairs is a cosy pyjama lounge this is an ideal place to unwind and catch up on family time. The three well sized bedrooms all have access to balconies which overlook the garden and the estate. The spacious main bedroom has a large walk in closet and a full en suite bathroom with a shower, bath tub, toilet and double basins. The second and third bedrooms share the second bathroom which has a large shower, bath tub, toilet and basin. Another large living area is situated between these two bedrooms and could be used as another family room or a large study.
A staff quarters is available and three garages provide secure parking, extra parking space for visitors cars are available. The large, lovely, established garden is irrigated and fully walled space for a pool is available if desired.
This lovely family home is situated in a quiet cul de sac in the estate the estate has numerous entertainment facilities and has excellent 24 hour security. It is well located and has easy access to numerous schools and the N1 freeway.
Property details
- Listing number T4215164
- Property type House
- Erf size 816 m²
- Floor size 660 m²
- Rates and taxes R 1 800
- Levies R 1 000
Property features
- Bedrooms 4
- Bathrooms 3
- Lounges 3
- Dining Areas 1
- Garages 3
- Storeys 2
- Pet Friendly
- Access Gate
- Balcony
- Built In Cupboards
- Club House
- Patio
- Pool
- Security Post
- Staff Quarters
- Storage
- Study
- Entrance Hall
- Kitchen
- Garden
- Scullery
- Intercom
- Pantry
- Electric Fencing
- Family Tv Room
- Paving
- GuestToilet