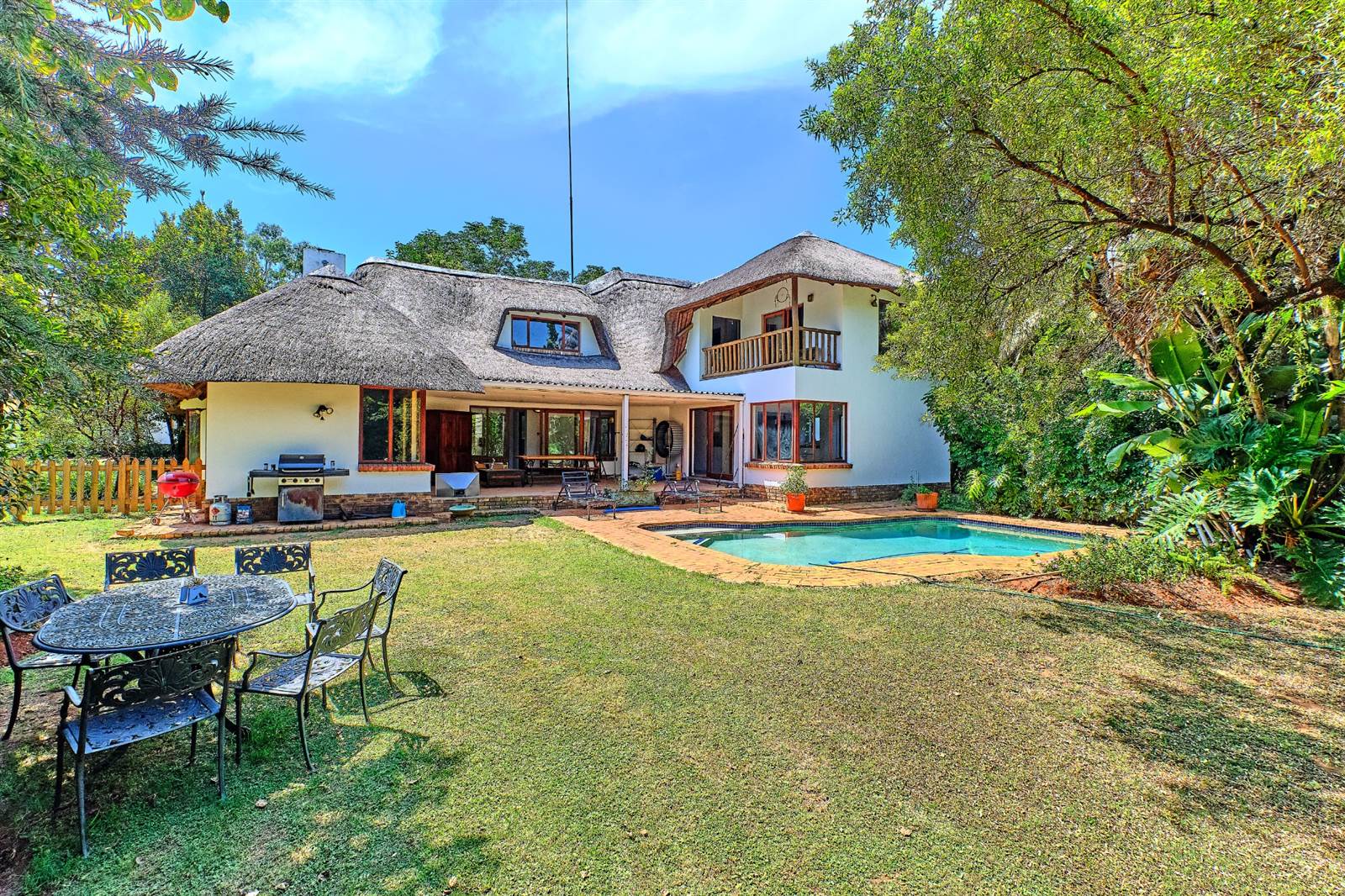


R 5 200 000
4 Bed House in Randjesfontein
Making your dream home your reality! 3 Country Homes for the price of 1.....
Step into this spacious elegant 950m recently renovated countryside haven, with 3 Bedroom Main Home, 1 Bedroom Studio Apartment, 2nd home (2 Bedroom) all set on 1.1910 Hectare Stand and make it yours today.
Features (Main Home):
Spacious entrance hall featuring a guest powder room, flowing directly out through sliding doors onto a large covered entertainment patio, flowing left to the open plan TV lounge, and a newly renovated kitchen. The open plan modern kitchen with quartz stone countertops, undercounter electric oven, has a gas hob set in a waterfall centre island with breakfast nook. Other facilities within the kitchen are a separate scullery offering space for all major appliances, leading into the open plan dining area, and flowing out to a spacious entertainment patio. The spacious entrance hall flows right to the , formal lounge and bar living areas, flowing out onto the same spacious covered patio.
From the spacious entrance a staircase leads to a pyjama lounge, open plan home office as upstairs living areas.
The main bedroom is spacious and comfortable with ample cupboard space, has a full ensuite with facilities of a double vanity, freestanding bath, voluminous shower and toilet. The main bedroom balcony is tranquil, overlooking the lush gardens.
There are 2 additional spacious bedrooms that share a bathroom with facilities of a single vanity, shower and toilet.
The main home has a double garage.
Features Studio Apartment:
The studio apartment has a loft bedroom with its own staircase leading down to open plan living area, bathroom, and its own entrance.
1 Covered parking
Features: (2nd Home)
The 2nd home is situated to the left of the main home on the property and has its own enclosed garden and 3 covered carport parking.
Offers open plan living areas of a dining, lounge, loft entertainment room / office, spacious covered patio.
The kitchen has an under-counter electric oven with electric hob.
There are 2 bedrooms that share a full bathroom with facilities of a double vanity, shower, bath and toilet.
The 2nd Home has pre-paid water & electricity.
The 2nd Home has 2 covered parking spaces.
The property has a generator, storerooms, and a separate covered patio area further down the property grounds for entertainment.
The property has 2 incoming fiber lines. (1 Line Fed to main home, 1 line fed to 2nd home)
The property offers an entrance directly onto the 23km bridal trail, and has ample space to keep horses on.
Centrally located: Close to shopping centers, schools, health care facilities, transport hubs and highways.
Property details
- Listing number T4109363
- Property type House
- Erf size 1.2 ha
- Floor size 950 m²
- Rates and taxes R 2 392
- Levies R 3 275
Property features
- Bedrooms 4
- Bathrooms 4
- Garages 2
- Covered Parkings 2
- Pool
- Study