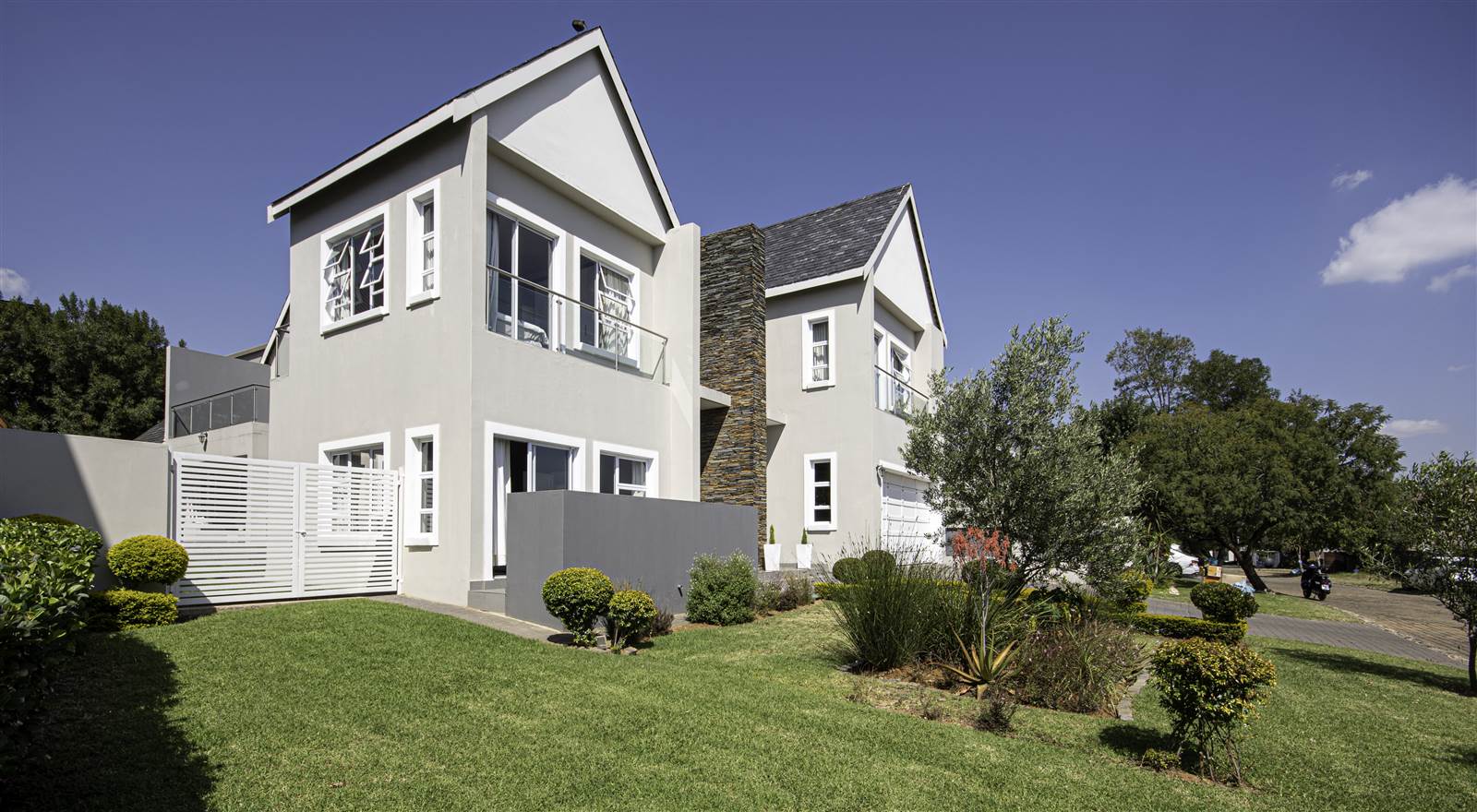


R 6 250 000
4 Bed House in Waterfall Country Village
The attractive street frontage of this property invites you in to experience modern living at its best. Featuring glass and stainless steel, white trim, sleek cabinetry throughout, a split level open plan configuration and a seamless flow between indoors and outdoors, the living is easy in this large family home.
The large double front doors welcome one into the double volume entrance boasting a lovely chandelier. To the left of the entrance is the formal lounge which has sliding doors on both sides leading to the garden. To the right one finds the cosy sunken TV lounge with gas fireplace. The glossy kitchen commands centre stage, flanked by the dining room as well as a family breakfast area leading onto the spacious covered patio. The large centre island, electric and gas cooking and walk-in pantry cupboard make preparing family meals or entertaining a breeze. The scullery area leads out to the entrance to the staff accommodation. Completing downstairs is an expansive guest suite with ensuite bathroom.
Upstairs are 2 big childrens rooms (one of which has a private balcony) which share a full bathroom. A pyjama lounge/study space provides useful options for childrens games and/or homework. The main bedroom is a tranquil space with ample cupboard space in the walk-in cupboard and a sumptuous full en-suite bathroom.
This home is situated within easy walking distance to the clubhouse on the estate where one can make use of the gym, indoor pool, tennis and squash courts, restaurant and coffee shop. Waterfall Country Village is also has walking/running/cycling trails for residents to enjoy within the safe confines of the estate.
Property in Waterfall is sold on a 99yr lease basis.
Whilst every care has been taken in the preparation of this listing, we cannot be held responsible for any errors and/or omissions which may have occurred.
Property details
- Listing number T4469038
- Property type House
- Erf size 601 m²
- Floor size 340 m²
- Rates and taxes R 4 615
- Levies R 3 093
Property features
- Bedrooms 4
- Bathrooms 3
- Lounges 3
- Dining Areas 1
- Garages 2
- Pet Friendly
- Security Post
- Staff Quarters
- Study
- Pantry
- Aircon