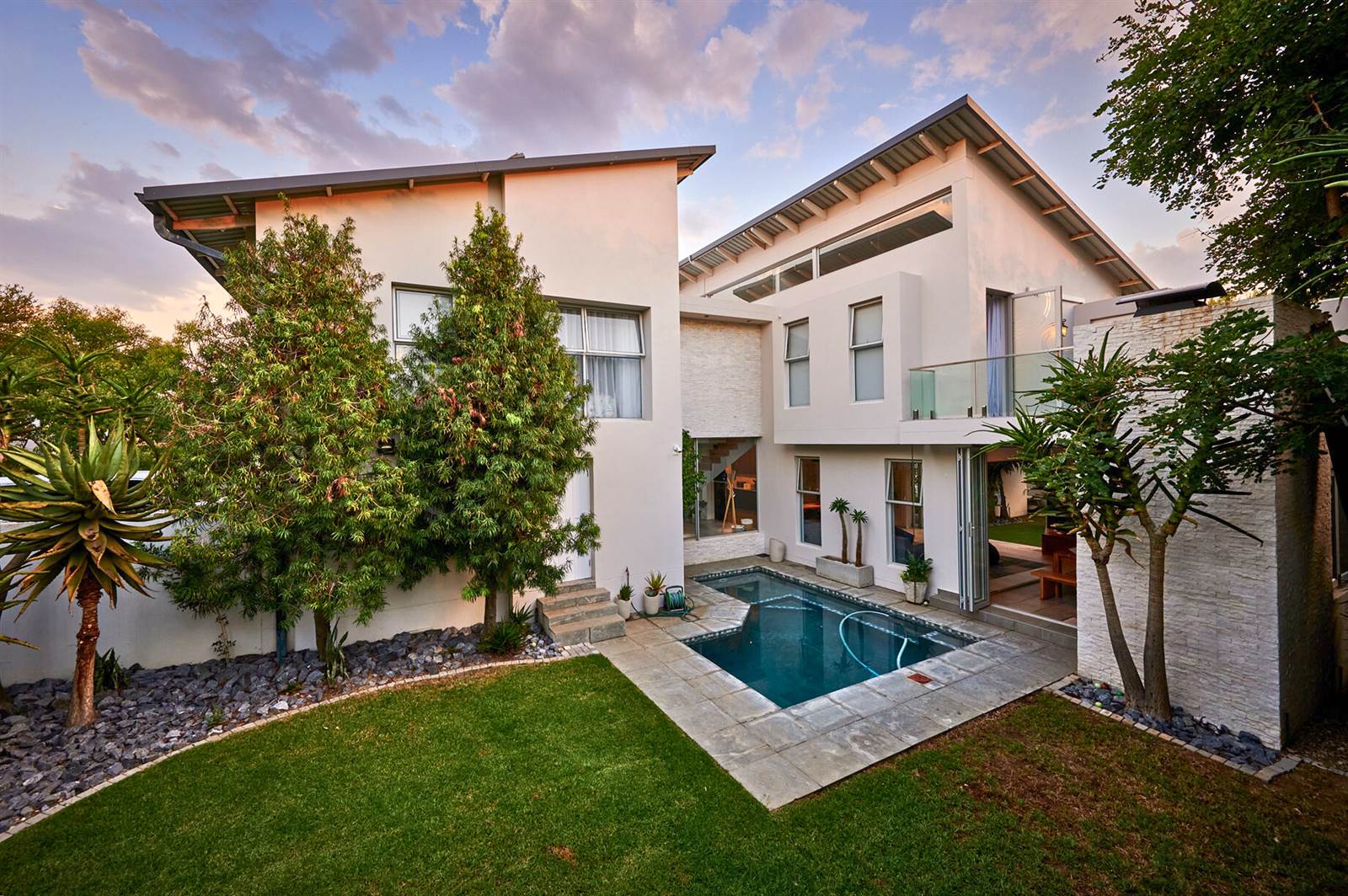R 5 999 999
4 Bed House in Waterfall Country Village
Mono-pitch roof lines plentiful glass doors and lofty windows combine to present a lovely, contemporary family home that is airy and welcoming. Open-plan living areas access the large garden that wraps around one side of the house, merging the indoors and outdoors in style. Well-established trees and shrubs offer privacy from the street, creating a green, leafy haven from the rat race.
A calming fishpond at the entrance leads into the home, revealing the inviting swimming pool in the garden beyond. To the left, the sleek kitchen with dark grey cabinetry and white quartz counters is at the head of the spacious living area. Counter height windows are a clever feature, and the separate scullery leads to the yard outside. A gas hob with undercounter oven blends well into the contrasting colour scheme. Next, the dining area fuses seamlessly with the lounge, with stacking doors to the play garden for an open-air feel. Just off the living areas, the guest bedroom is quiet and peaceful, opening to the garden with adjacent access to the guest cloakroom that includes a shower.
The enclosed patio is accessed from the lounge through stacking doors and includes a wood braai and pizza oven, for impressive entertaining options. Opening on both sides to the outdoors, the flow facilitates access to the play areas and pool, with ease.
Mounting the floating staircase with concrete treads and glass balustrades, you enter a cosy pyjama lounge, which would also work well as a study. Two sunny bedrooms share a full Jack n Jill bathroom, both with built-in wardrobes. The main bedroom enjoys a balcony from both the bedroom and en suite bathroom, great for airflow and al fresco showers. A sizeable walk-in closet offers abundant storage. All the upstairs bedrooms have vinyl flooring and air conditioning, as well as smart finishes in the modern bathrooms.
There are double garages and a spacious staff room, with shower. CCTV cameras offer security measures, and there is a solar panel, inverter, and battery system for backup power. Solar geysers continue the green theme.
This delightful family home is ideal for the modern family, providing ample space for life, work, and play.
Property details
- Listing number T4552609
- Property type House
- Erf size 630 m²
- Floor size 334 m²
- Levies R 3 094
Property features
- Bedrooms 4
- Bathrooms 3
- Lounges 1
- Dining Areas 1
- Garages 2
- Pet Friendly
- Balcony
- Laundry
- Patio
- Pool
- Security Post
- Staff Quarters


