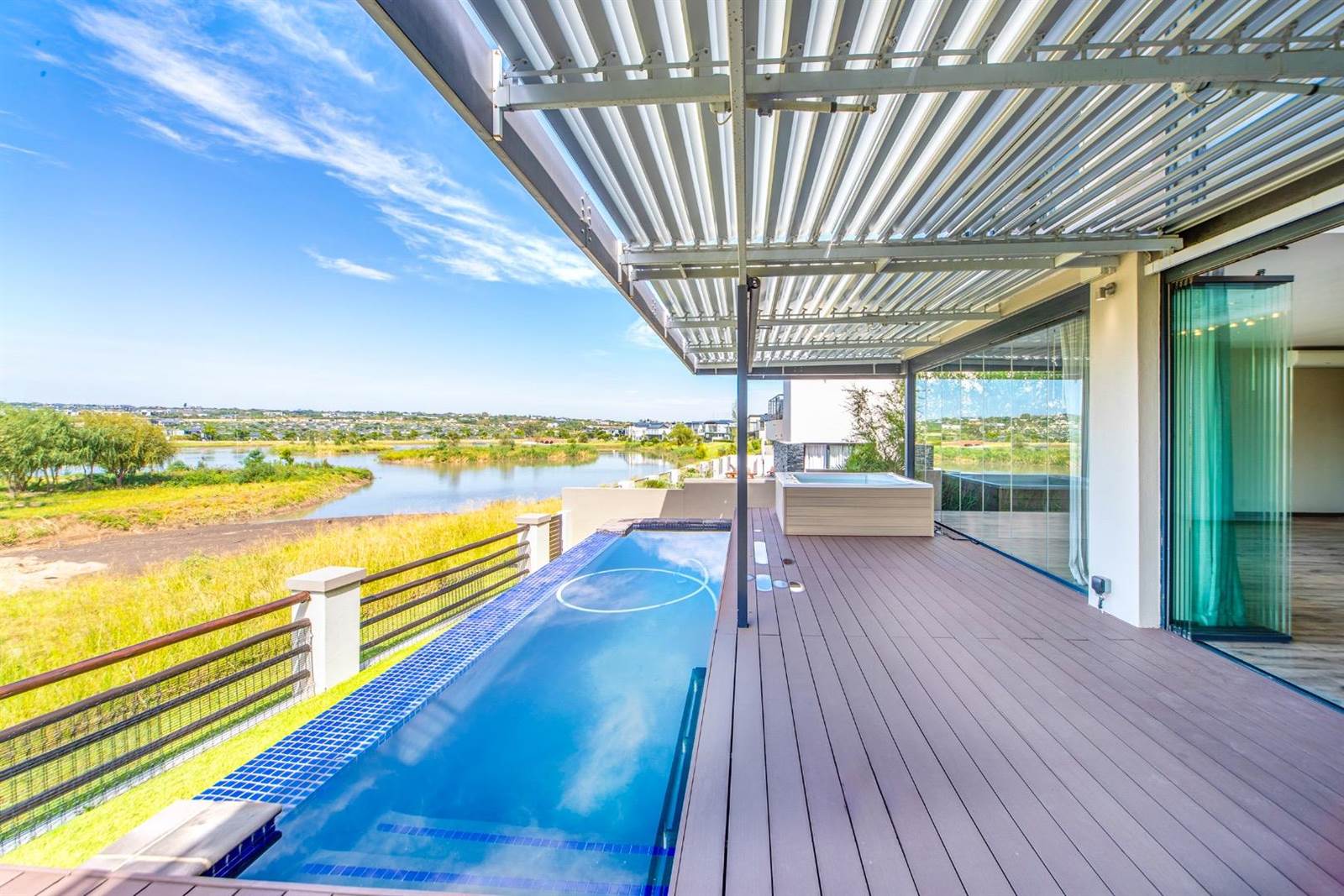


R 9 500 000
4 Bed House in Waterfall Country Village
Nestled in the serene embrace of Waterfall Country Village Estate, this exquisite home is a testament to luxurious living, where nature''s four elements blend seamlessly with architectural finesse. From the moment you cross the enchanting bridge that leads to the grand entrance, you are welcomed by the tranquil sound of water, setting the tone for a home that harmonizes with its surroundings.
Privacy is paramount, ensured by elegant American shutters by the front door, leading you into a world where every detail is meticulously crafted for comfort and style. The layout is thoughtfully designed, with a dining room on one side and a TV lounge on the other, equipped with air conditioning and a gas fireplace that serves as a sophisticated divider, enhancing the cozy atmosphere. The presence of two gas fan heater connections promises warmth and comfort throughout the seasons.
The home unfolds into an expansive living space with frameless stack doors, inviting the outside in. These open to a covered patio equipped with a louvered automatic roof, offering an adaptable outdoor experience. Here, an ozone jacuzzi, discreetly shielded by blinds for privacy, and a heated infinity pool offer uninterrupted views over the lake and the meticulously landscaped garden, presenting a tranquil retreat. The property boasts one of the most coveted locations, facing the clubhouse and dam, capturing the essence of luxurious estate living.
At the heart of this home is the open-plan kitchen, a chef''s dream featuring a Smeg gas stove and an award-winning design imported from Spain, reflecting global excellence the month it was installed. A separate scullery, pantry, storage room, and a sophisticated water filtration system complement this space, making it both functional and elegant.
Accommodation is generously provided, with the first bedroom offering a private entrance and an en-suite shower, ideal for guests. The upper level reveals a pajama lounge with mesmerizing views, leading to the bedrooms. The master suite is a sanctuary of tranquility, boasting stunning views, a private balcony, a walk-in closet, and a full en-suite bathroom with heated towel racks, gas geysers, and a double shower. Two additional bedrooms each offer unique features, including sliding doors, en-suite facilities, balconies, and breathtaking views, ensuring every occupant enjoys a private haven.
Noteworthy amenities include electric curtains in the lounge, a Victron inverter with batteries for uninterrupted power, and a double garage with extra storage space that can be converted into a nanny room. The home is a masterpiece of design, having undergone biennial renovations over its ten-year history, ensuring that every inch remains at the pinnacle of modern luxury.
This residence is more than just a home it''s a lifestyle choice for those who value privacy, luxury, and harmony with nature, complete with curtains that stay as part of the exquisite offering. Here, every day is a celebration of the elements and the art of sophisticated living.
Property details
- Listing number T4568544
- Property type House
- Erf size 537 m²
- Floor size 460 m²
- Rates and taxes R 4 600
- Levies R 3 600
Property features
- Bedrooms 4
- Bathrooms 4
- Lounges 3
- Garages 2
- Open Parkings 2
- Pet Friendly
- Pool
- Garden