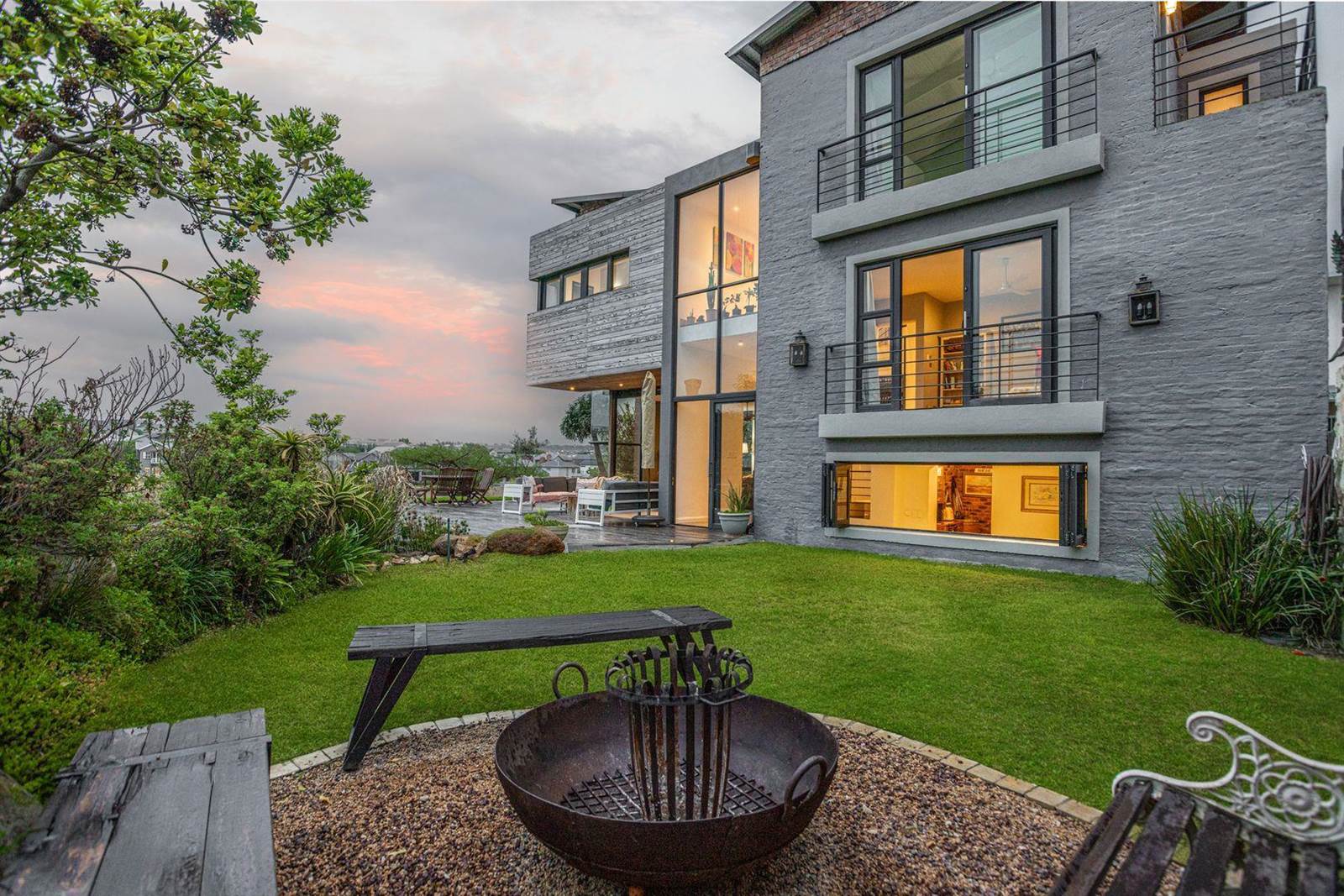


R 9 399 000
5 Bed House in Waterfall Country Village
This iconic property in a euphoric setting which has grown over the years, where profound family memories have been forged and exudes privacy and tranquility. The magical entrance and easy flow throughout the principal floor cleverly links the living spaces to the lush serene greenbelt on either side of the home. The natural landscape surrounding the residence includes a preserved koppie and allows every room to celebrate the views. Meticulous care has been taken to submerge the swimming pool into its natural surroundings. The patios form an integral part of outdoor living which the residence offers nurturing the soothing sounds of nature from the intimate charming Al Fresco area.
Architectural excellence includes bulkheads, feature fireplaces, the use of vast glass windows and a perfectly positioned mud room. The ground floor accommodates glorious formal and informal living spaces, incorporating a formal lounge, dining room, a chefs kitchen with a pizza oven as well as a separate scullery and pantry. The sunken informal lounge incorporates a custom-made bespoke wine room, and a guest cloakroom completes this floor.
The upper levels of the home accommodates two en suite bedrooms with balconies overlooking the stunning greenbelt views, two additional bedrooms sharing one full well appointed bathroom, a generous winter lounge with a study area and the romantic main bedroom with a well-appointed full bathroom, and a walk in dressing room .
Integrated Sound, Inverter and Solar system, Storeroom that can be converted into staff, Heat pump Geyser and aircon in certain rooms complete this home.
A discerning buyer will fully appreciate this residence perfectly poised in what is one of Midrands most desired secure lifestyle estate.
Disclaimer | Whilst every care has been taken in the preparation of the marketing material used for this property listing, Fine & Country cannot be held responsible for any errors and omissions (E&OE) which may occur.
Property details
- Listing number T4601674
- Property type House
- Erf size 593 m²
- Floor size 490 m²
- Rates and taxes R 4 500
- Levies R 3 200
Property features
- Bedrooms 5
- Bathrooms 4.5
- Lounges 4
- Garages 2
- Pet Friendly
- Pool
- Study