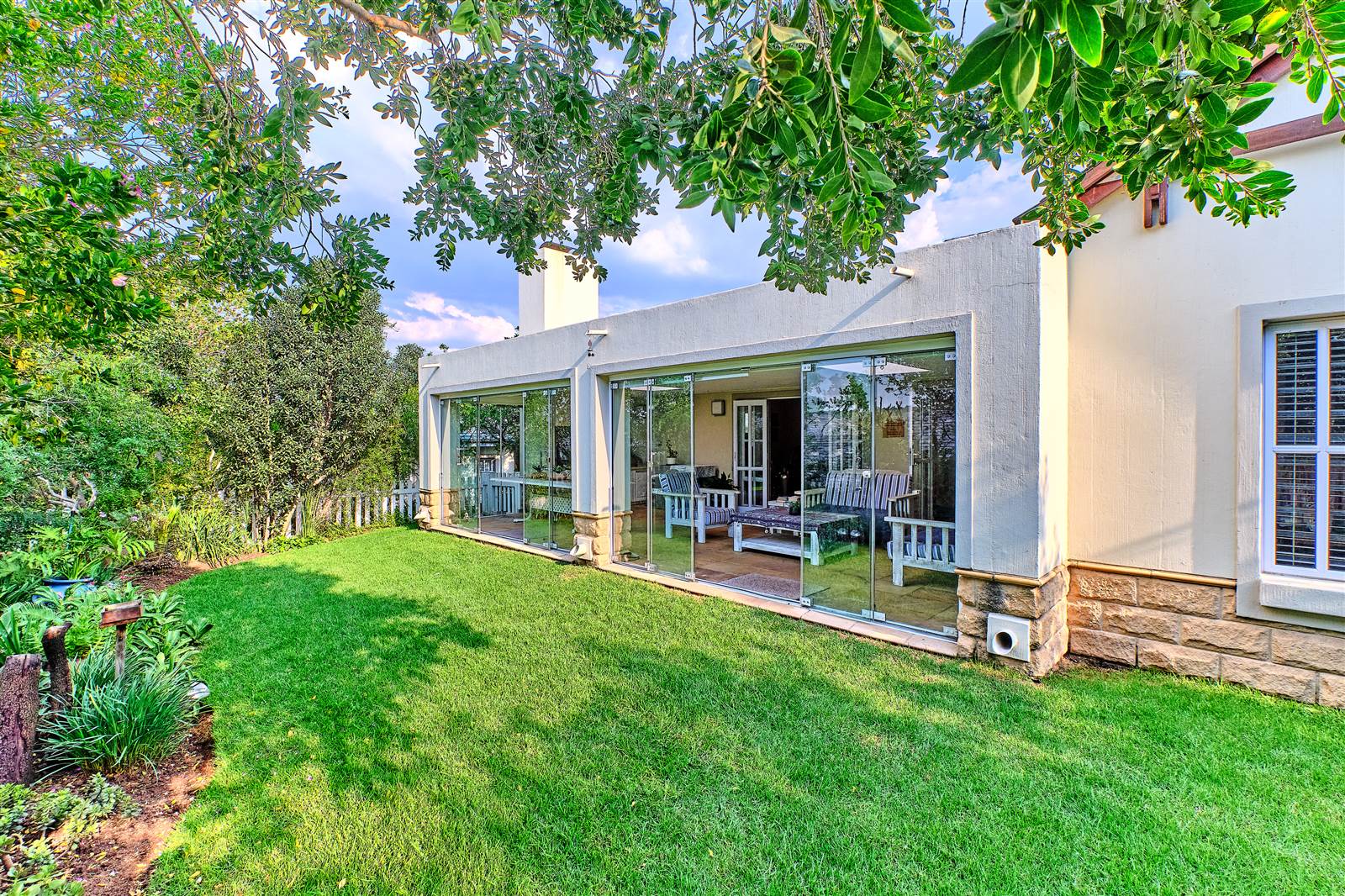


R 6 000 000
3 Bed House in Waterfall Estate
Hidden behind an understated street frontage is this large and spacious home. Upon entering one is struck by the expansive open plan living areas. The lounge and dining room open out onto the covered patio which is enclosed with frameless stacking doors and boasts a built in braai. This space is north facing and is surrounded by an established landscaped garden.
The kitchen is a delight boasting a gas hob, movable island, breakfast nook, separate scullery and laundry area and a large walk-in pantry cupboard.
Leading off the patio is the study/ 3rd bedroom, fitted with cupboards and shelves.
The second bathroom with shower serves the guest bedroom. The passage is fitted with extra cupboards. Bedrooms have wooden floors, built in cupboards and ceiling fans.
The main bedroom is huge, it has extra cupboard space and a lovely full main bathroom with spa bath.
Situated right in the middle of Waterfall Valley, one cannot go wrong. Enjoy everything which Waterfall Valley has to offer walking trails, gym, restaurant, pool and superb security.
Please call me to make an appointment to view.
While every care has been taken in the preparation of this listing, we cannot be held responsible for any errors/omission which have have occurred.
Property details
- Listing number T4078929
- Property type House
- Erf size 786 m²
- Floor size 296 m²
Property features
- Bedrooms 3
- Bathrooms 2
- Lounges 1
- Dining Areas 1
- Garages 2
- Pet Friendly
- Patio
- Security Post