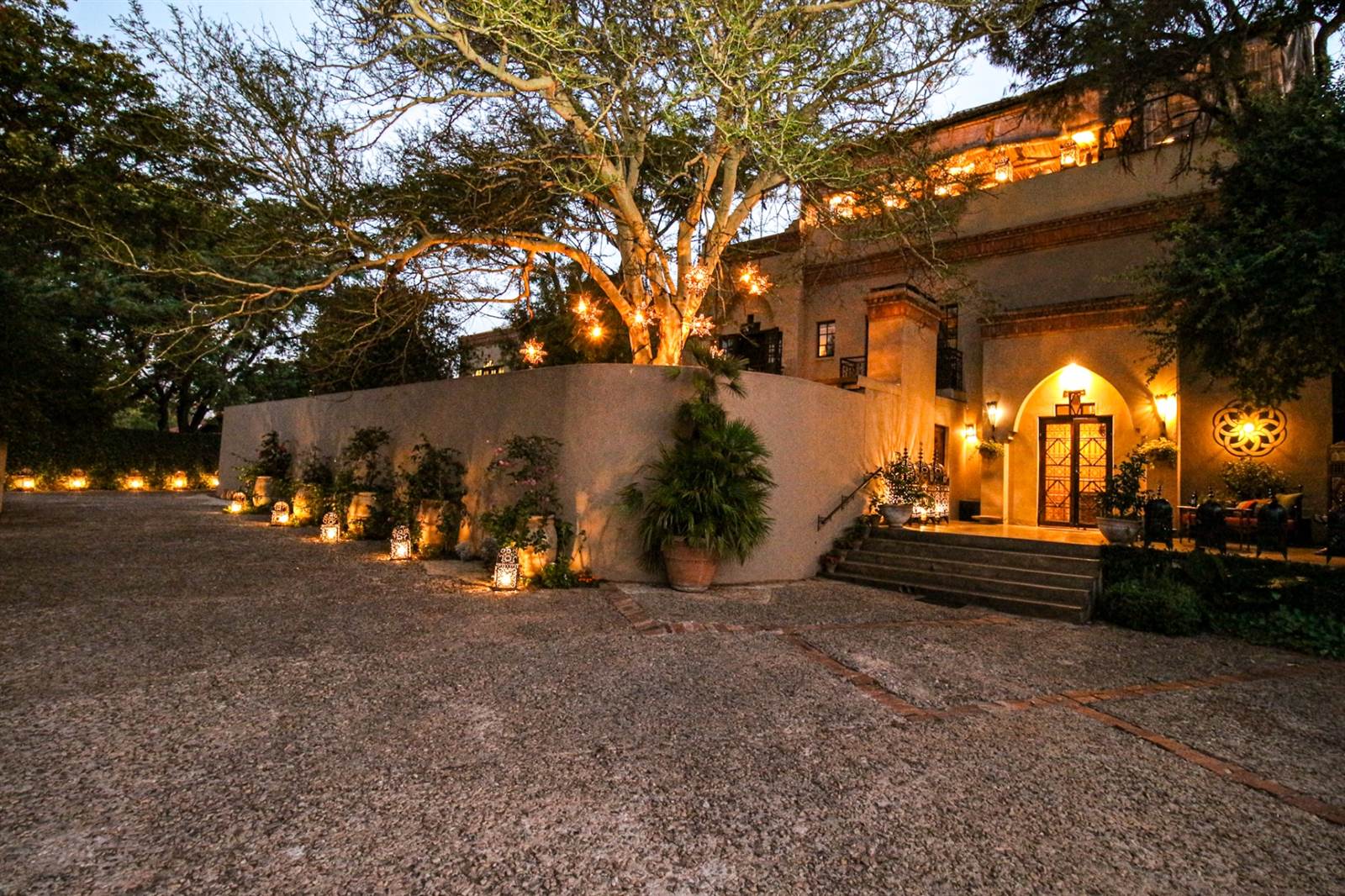


R 6 950 000
5 Bed House in Menlo Park
MOROCCAN INSPIRED SPLENDOUR IN PRIME LOCATION!
EXCLUSIVE MANDATE!
We take great pride in showcasing this phenomenal, prominent landmark.
Moroccan House has the ideal combination of large office space, a private home with extravagant entertainment possibilities, and an adjoining garden flat - all under one roof, breathing one-of-a-kind Moroccan ambience and detail in a prime location.
The landmark Moroccan tower on Atterbury Road guards the exquisitely patterned, motorised entrance gate which opens to the ample pebbled-paved driveway bordered by welcoming, vibrant bougainvillea, with parking for 11 cars and more. The patterned exit gate on the other end of the property allows for easy one-way traffic, exiting into 13th Street with Menlo Park village, and the Greenlyn Shopping Centre a mere block way.
Wide steps lead from the parking area to an office reception patio under the generous shade of tall, mature trees. Double French doors open into a double volume reception, with a gracious wrought iron staircase leading upstairs with access to an open patio convenient for smokers. On the first floor is a large open floor studio area which could be used for various purposes from open plan office space to yoga classes or art exhibitions. There are existing architectural plans for the creation of four additional guest suites to enhance a guest house option. At the back of the studio is a guest toilet, and a room which could be used as a spacious office.
A second staircase from the reception area continues up to the covered rooftop terrace, which could be utilised as an office canteen or break-away area. The rooftop with its beautiful views has a bar/kitchen area, and could easily be adapted into a 1-bedroom penthouse. There is space for a lift to link the 3 floors if so required.
THE PRIVATE RESIDENCE
To the left, adjacent to the business reception patio, is a private entrance leading to the residence, while to the right of the reception is a housekeepers bedroom suite.
The entrance to the private residence opens onto a lush walled garden built around a majestic fever tree. Near the entrance is a covered barbeque patio, while a covered veranda borders the garden, running down the length of the house. The striking central water feature stretches along the middle of the garden, with fountains of water creating a soothing sound buffer.
Double French doors link the patio to an intimate TV lounge with a spectacular Moroccan-carved feature door leading into a very large, double volume, roofed atrium. The atrium currently encompasses a 16-seater banquet style dining area, and two further lounge areas. An open plan kitchen with a cooking island, breakfast area, and separate scullery and laundry, is adjacent to the atrium.
At the other end of the atrium, under a mezzanine study, is an area that currently accommodates a snooker table, with a separate guest toilet off this area. At the back of the atrium is a staircase leading to a first-floor landing which opens into a mezzanine study overlooking the atrium.
The three bedrooms are located on the ground floor, on the side of the TV lounge, with a corridor lit by beautiful Moroccan glass star pendant lights. Bedrooms 2 & 3 have en suite bathrooms with showers and built-in kitchenettes. The master bedroom at the far end of the passage boasts the luxury of ample built in cupboards, as well as two bathrooms. The larger bathroom is complete with reclining bath and double Moroccan hand painted basins, toilet and bidet, while the other bathroom has a shower, vanity, and toilet. All the bedrooms have French doors opening onto to the veranda and walled garden.
On the far end of the property, near the Atterbury Road entrance, is a gated private garden court with a two- bedroomed en suite flat. It comes complete with kitchen, dining and living area, with a covered patio.
The Moroccan architecture is earthy, but rich in pattern and exquisitely decorative. At night the property comes alive with intricate designs and romantic ambiance from the fine traditional lanterns lining the structure, with magical metal star lights highlighting the iconic fever tree. It is to say the least, breathtaking.
This is a world beyond your dreams property. Either as a mansion for an extended family a unique home/office/entertainment space or as an exclusive guest house. This is the pinnacle of out of the ordinary living!
VIEWING BY APPOINTMENT ONLY!
Property details
- Listing number T4580717
- Property type House
- Erf size 1321 m²
- Floor size 793 m²
- Rates and taxes R 1 615
Property features
- Bedrooms 5
- Bathrooms 6