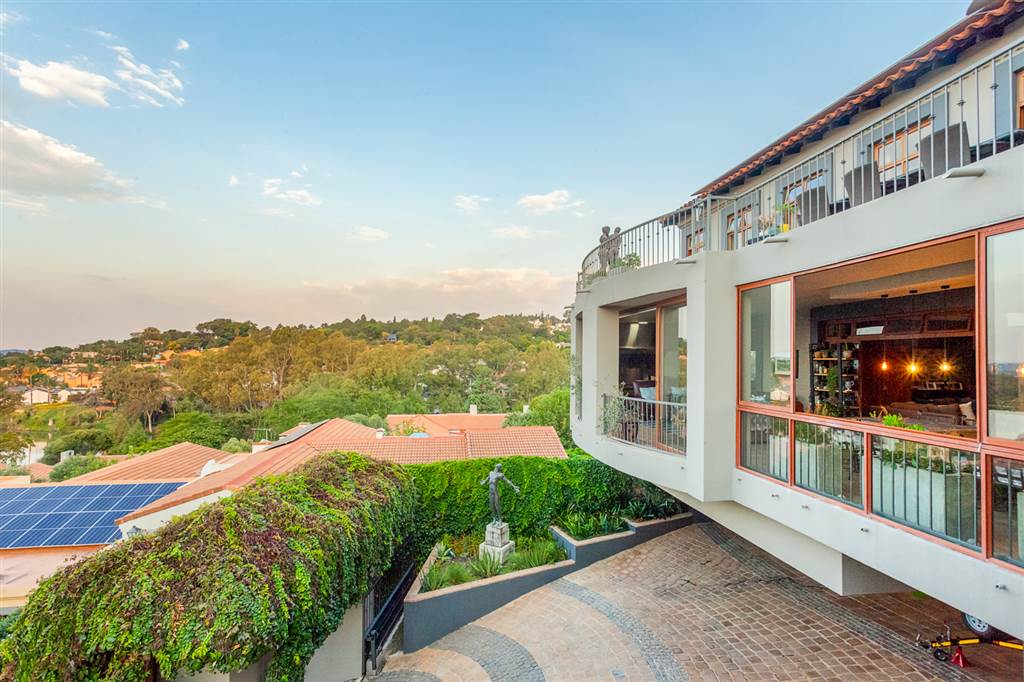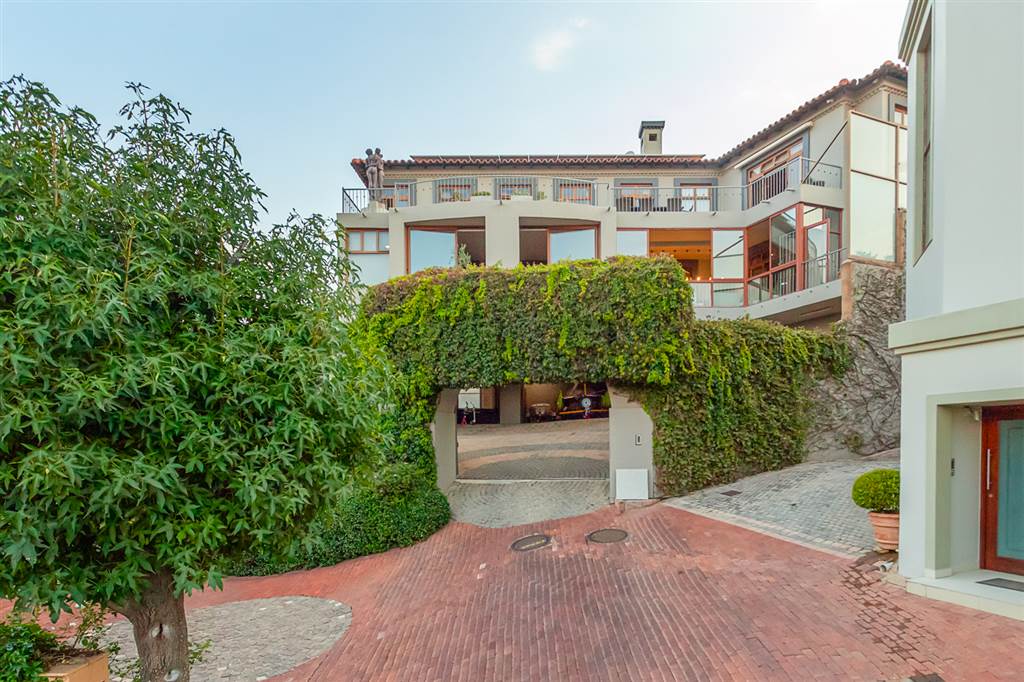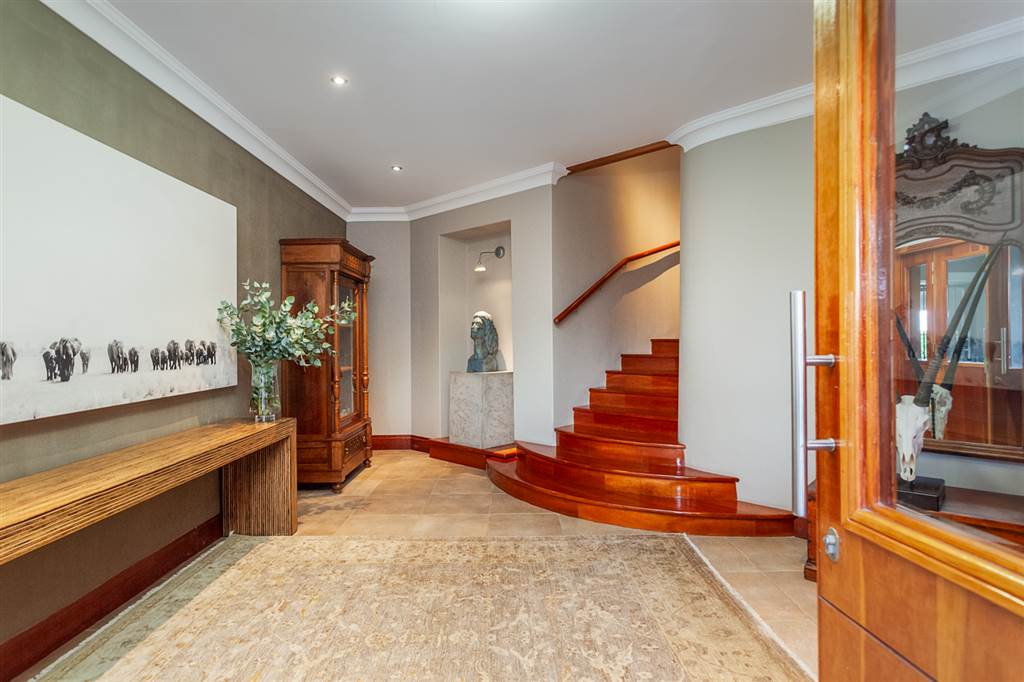


R 17 000 000
4 Bed House in Waterkloof
Iconic Waterkloof Village Villa with Spectacular Views
EXCLUSIVE SOLE MANDATE
This architectural multi-level masterpiece, expertly designed to encompass glorious north-facing views, is simply astounding.
The spacious dining and TV/family area flows out to the impressive wrap-around enclosed patio (with built-in gas braai and extraction system), providing full access to the unimpeded panoramic views.
An elegant lounge, also with access to the patio, lies alongside a beautifully fitted study.
A stunning bespoke kitchen, with an eye-catching porcelain topped centre island, is an absolute delight. Generous cupboard space along with numerous work areas and a family friendly breakfast area at the picture window contribute to a wonderful cooking experience. Large separate scullery and laundry.
On the upper level, the magnificent main bedroom has a gorgeous en-suite bathroom and a substantial dressing room. Three further bedrooms share two lovely bathrooms. The main plus 2 of the other bedrooms have access to a large open patio.
Also on this level is a convenient hobby/playroom.
The lower level comprises a double automated garage, covered parking for 4 vehicles, gym room with bathroom and extra storerooms.
Lift provides convenient access to each level.
Full solar system includes 21 monocrystalline panels, 3 x 8kW hybrid inverters and 5 x 5.5kW lithium-ion batteries.
Whole house water treatment system with state-of-the-art filtration and a 1.1kW pressure pump. Holding tanks with a capacity of 7600 litres.
Security 11 Wired cameras backing up to a 4TB hard drive, wireless DSC alarm system with 13 PIRs and 6 outdoor beams.
Underfloor heating throughout along with air-conditioners on the middle floor and a shaft air-conditioning system for the upper level.
A wonderful opportunity to enjoy a fabulous lifestyle in one of Pretorias premier estates.
Property details
- Listing number T4586649
- Property type House
- Erf size 654 m²
- Floor size 834 m²
- Rates and taxes R 6 682
- Levies R 8 080
Property features
- Bedrooms 4
- Bathrooms 4.5
- En-suite 1
- Lounges 1
- Dining Areas 1
- Garages 2
- Covered Parkings 4
- Storeys 3
- Pet Friendly
- Alarm
- Balcony
- Built In Cupboards
- Gym
- Laundry
- Patio
- Satellite
- Scenic View
- SpaBath
- Storage
- Study
- Walk In Closet
- Entrance Hall
- Kitchen
- Garden
- Scullery
- Intercom
- Pantry
- Electric Fencing
- Family Tv Room
- Paving
- Fireplace
- GuestToilet
- Built In Braai
- Aircon