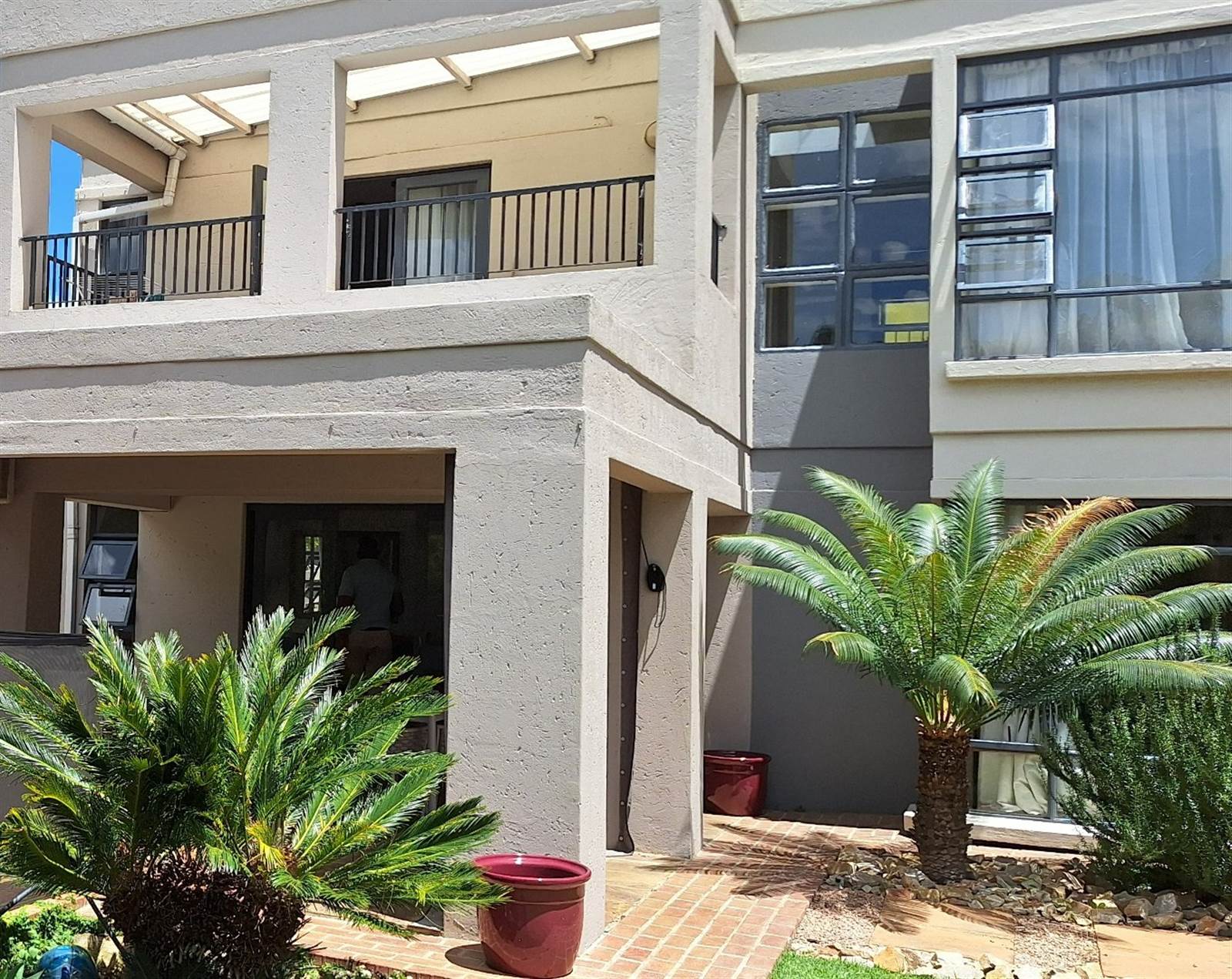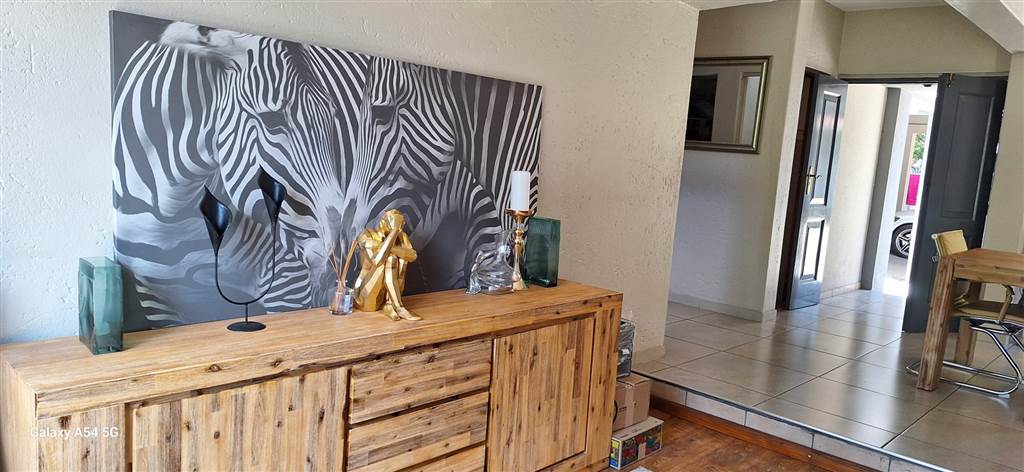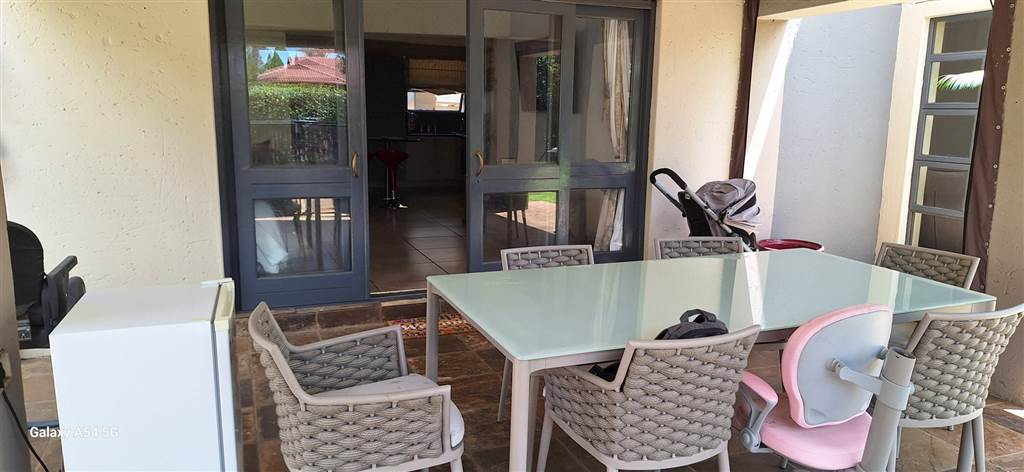


R 3 000 000
4 Bed House in Moreleta Park
Let''s step into the spacious ground floor of this lovely family home:
As you enter through the welcoming patio area, you are immediately greeted by the warm atmosphere of the ground floor. The layout reveals three expansive open-plan rooms: the Lounge the Dining Room and TV Room.
The lounge has a comfortable and inviting ambience, making it an ideal space for relaxation and family gatherings. Thoughtfully designed with tasteful decor, this room is perfect for cosy evenings or entertaining guests.
The layout of the kitchen is designed with culinary functionality in mind. From the breakfast nook to the granite countertops, every element contributes to creating an environment where cooking becomes a pleasure.
The open-plan kitchen is not just a place to prepare meals it''s a hub for creativity, socializing, and family bonding. Whether you''re a culinary enthusiast or someone who enjoys a well-designed space, this kitchen is sure to inspire and delight. The combination of aesthetics and practicality makes it a standout feature of this lovely family home.
Enhancing the kitchen''s efficiency, there''s a separate scullery. This dedicated space is perfect for handling tasks like dishwashing, food preparation, and storage, keeping the main kitchen area organized and clutter-free.
The first floor not only provides a private and luxurious space for the main bedroom but also delivers on the promise of ample storage, a walk-in closet and a lavish fully en-suite bathroom. This level of comfort and sophistication makes the first floor a true sanctuary within the heart of this family home.
Moving through the upper floor, you''ll discover two generously sized bedrooms, each equipped with built-in cupboards.
The inclusion of one full bathroom adds convenience, especially during busy times of the day.
The covered patio of this family home is designed to offer a seamless and relaxing experience, making it an ideal space for entertaining.
A highlight of the covered patio is the convenience with a braai facility and a sparkling pool allowing you to entertain guests with ease and style and overlooking the neat and spacious established garden.
The property comes equipped with a double garage, providing secure and sheltered parking for two vehicles. Having a double garage, covered parking and lots of open parking spaces, not only enhances the convenience of parking but also offers flexibility for households with multiple vehicles or guests.
Property details
- Listing number T4484434
- Property type House
- Erf size 691 m²
Property features
- Bedrooms 4
- Bathrooms 2.5
- Garages 1
- Balcony
- Built In Cupboards
- Pool
- Study
- Walk In Closet
- Kitchen
- Garden
- Scullery
Photo gallery
