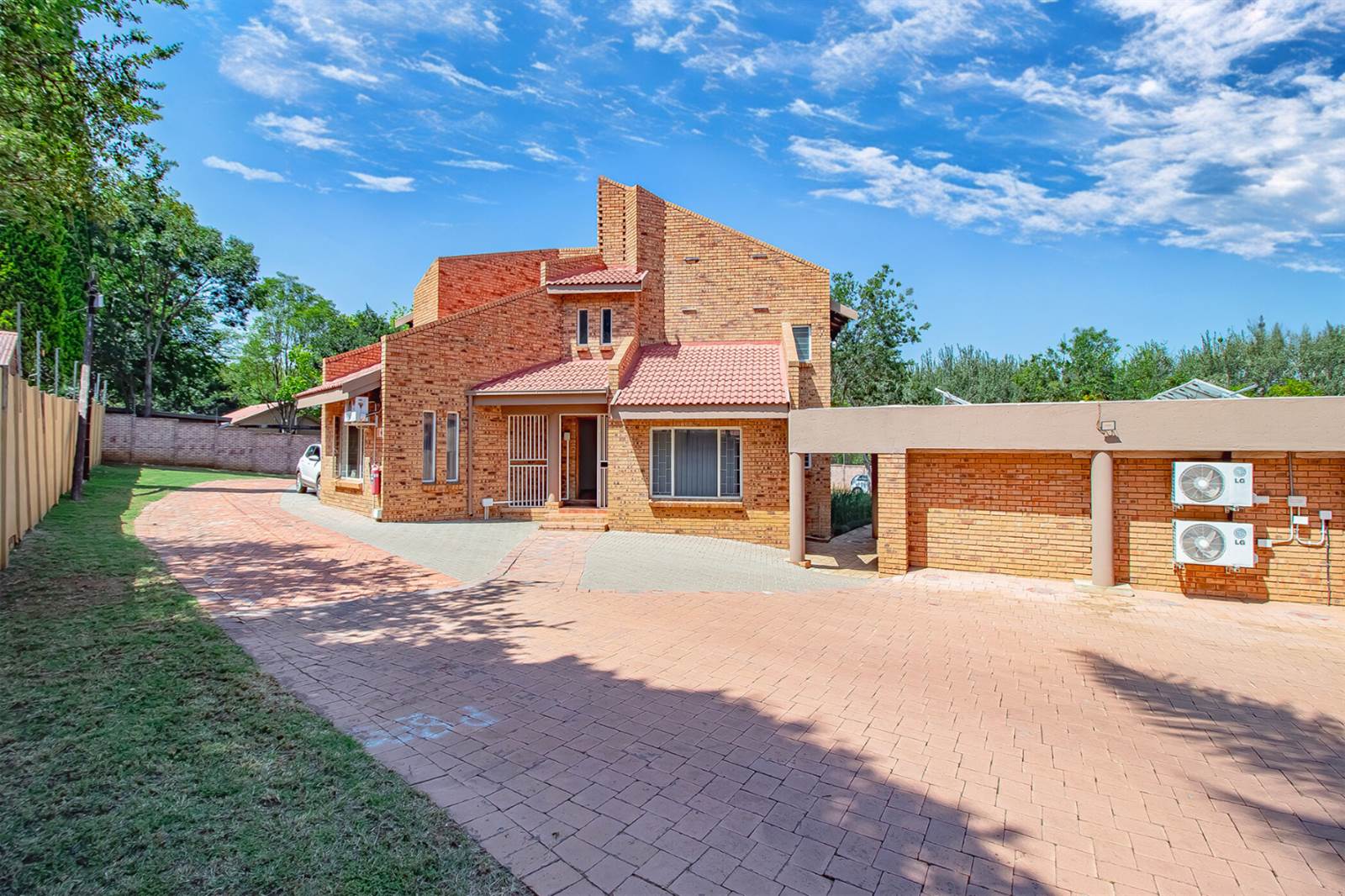R 2 200 000
5 Bed House in Pretorius Park
3/5 Bedroom Home and or Office Space For Sale in Pretoriuspark
Welcome to this versatile property, where the charm of a cozy home intertwines with the functionality of a dynamic workspace. Nestled within the tranquil embrace of nature (views to a golf course), this property offers a unique blend of residential comfort and commercial opportunity.
Originally conceived as a welcoming family residence, this space has been thoughtfully repurposed into a modern work-from-home haven. Boasting a strategic layout, the upper floor hosts inviting bedrooms, while the ground level unfolds into expansive boardrooms, offices, and storerooms, seamlessly accommodating both professional endeavours and personal retreats.
Outside, a sprawling expanse of open parking, shaded by majestic trees, sets the scene for arrivals and departures. The former garages and staff quarters have been ingeniously transformed into storage rooms and office spaces, catering to diverse needs with ease.
Entertainment finds its place amidst the tranquillity, with a delightful braai area offering the perfect backdrop for social gatherings and elaxation. Take in the picturesque views of Woodhill Golf course, enhanced by the property''s secure panhandle location, ensuring peace of mind and privacy.
This property boasts dual power sources, utilizing both municipal electricity and solar energy. Solar panels predominantly power the storage and office areas, providing a sustainable solution, particularly during load shedding. Additional solar panels and battery systems enhance energy efficiency, reflecting a commitment to modern environmental practices.
Spanning an expansive 2128m2, the property hosts a 361m2 home characterized by sturdy brick construction, offering durability and low maintenance for years to come. Air conditioning units grace most rooms, ensuring comfort regardless of the season.
On the ground floor, a wealth of space beckons, encompassing an inverter room, six generously proportioned offices (formerly a bedroom, a guest bedroom, TV room, kitchen, lounge, and dining room), a sizable boardroom (formerly a lounge and covered entertainment area), a welcoming waiting area, a well-appointed kitchen with a walk-in pantry, two reception areas, and a convenient downstairs bathroom.
An outbuilding adds further versatility, comprising two expansive rooms akin to double garages, a storeroom/pantry, a compact kitchen with four toilets, and a covered patio ideal for al fresco dining and entertaining.
Ascend to the upper floor, where 69m2 offer a peaceful retreat, featuring a bedroom with an ensuite bathroom and balcony, a study (or 3rd bedroom), another bedroom and a separate bathroom with two toilets. There is also space for a small tea and coffee station.
With its adaptable layout and abundant space, this property holds vast potential for various endeavors, including the creation of a lucrative rental commune, tapping into a lucrative income stream while providing comfortable accommodations.
Whether you envision a harmonious blend of work and leisure or seek to rekindle the essence of a traditional family home, this property invites you to explore the boundless possibilities it holds.
Don''t miss out on the opportunity to explore this unique property firsthand. Call or WhatsApp now to schedule your exclusive viewing!
Property details
- Listing number T4550053
- Property type House
- Erf size 2128 m²
- Floor size 361 m²
Property features
- Bedrooms 5
- Bathrooms 3
- En-suite 1
- Lounges 3
- Dining Areas 2
- Open Parkings 10
- Pet Friendly
- Alarm
- Patio
- Staff Quarters
- Storage
- Study
- Kitchen
- Garden
- Intercom
- Pantry
- Electric Fencing
- Family Tv Room
- Paving
- Fireplace
- GuestToilet
- Aircon


