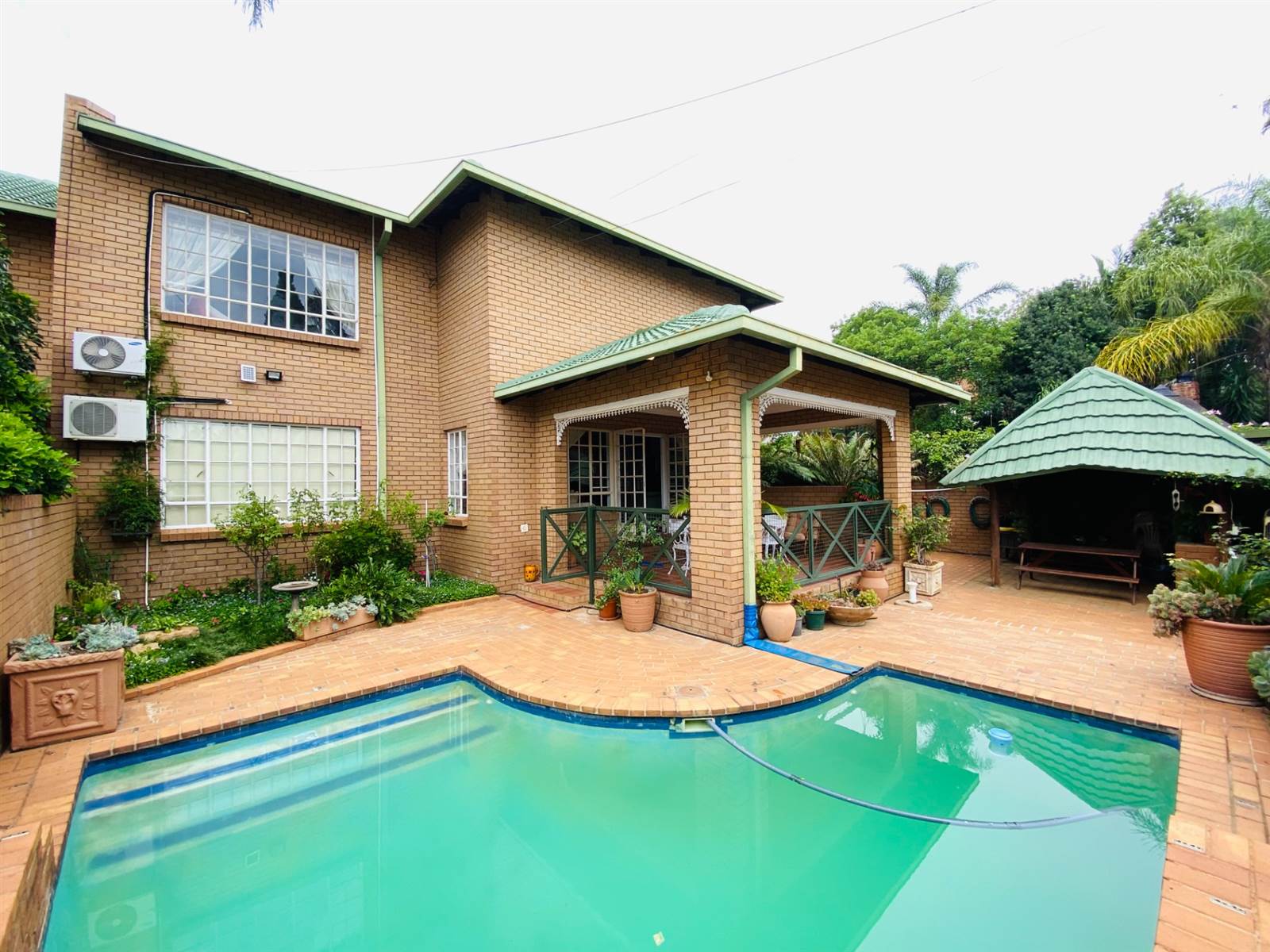


R 2 499 995
4 Bed Duet in Wapadrand
Upon entry, you''re greeted by an open-plan dining room and double-volume lounge, complete with a cozy fireplace for winter warmth. The kitchen boasts ample cupboard space, granite countertops, and features a gas hob and eye-level oven.
The master bedroom, located on the lower level, offers laminate flooring and an en-suite full bathroom with a double vanity. Additionally, a guest toilet is conveniently situated on this floor.
A solid wood staircase leads to the upper level, which features a versatile loft area, three spacious bedrooms with laminate flooring, a full bathroom, and an upper lounge/study leading out onto a balcony offering views of the natural surroundings of Wapadrand.
Outside, the solar-heated swimming pool and covered entertainment area enhance the family appeal of this low-maintenance home. Added bonuses include 2 air conditioners - in the main bedroom and second bedroom upstairs, domestic accommodation, gas hob and solar heating for the swimming pool.
Wapadrand is an upscale suburb of Pretoria, located between Silver Lakes and Equestria, offering diverse housing options in a tranquil setting known for its birdlife and indigenous trees - Conveniently close to all essential amenities including The Grove Mall, main roads and the highway.
Don''t miss out on this fantastic opportunity to make this beautiful family home yours!
Property details
- Listing number T4587403
- Property type Duet
- Erf size 505 m²
- Floor size 306 m²
- Rates and taxes R 2 505
Property features
- Bedrooms 4
- Bathrooms 2.5
- En-suite 1
- Lounges 2
- Dining Areas 1
- Garages 2
- Storeys 2
- Pet Friendly
- Balcony
- Built In Cupboards
- Fenced
- Patio
- Pool
- Satellite
- Scenic View
- Staff Quarters
- Storage
- Study
- Kitchen
- Garden
- Pantry
- Family Tv Room
- Paving
- GuestToilet
- Lapa
- Aircon