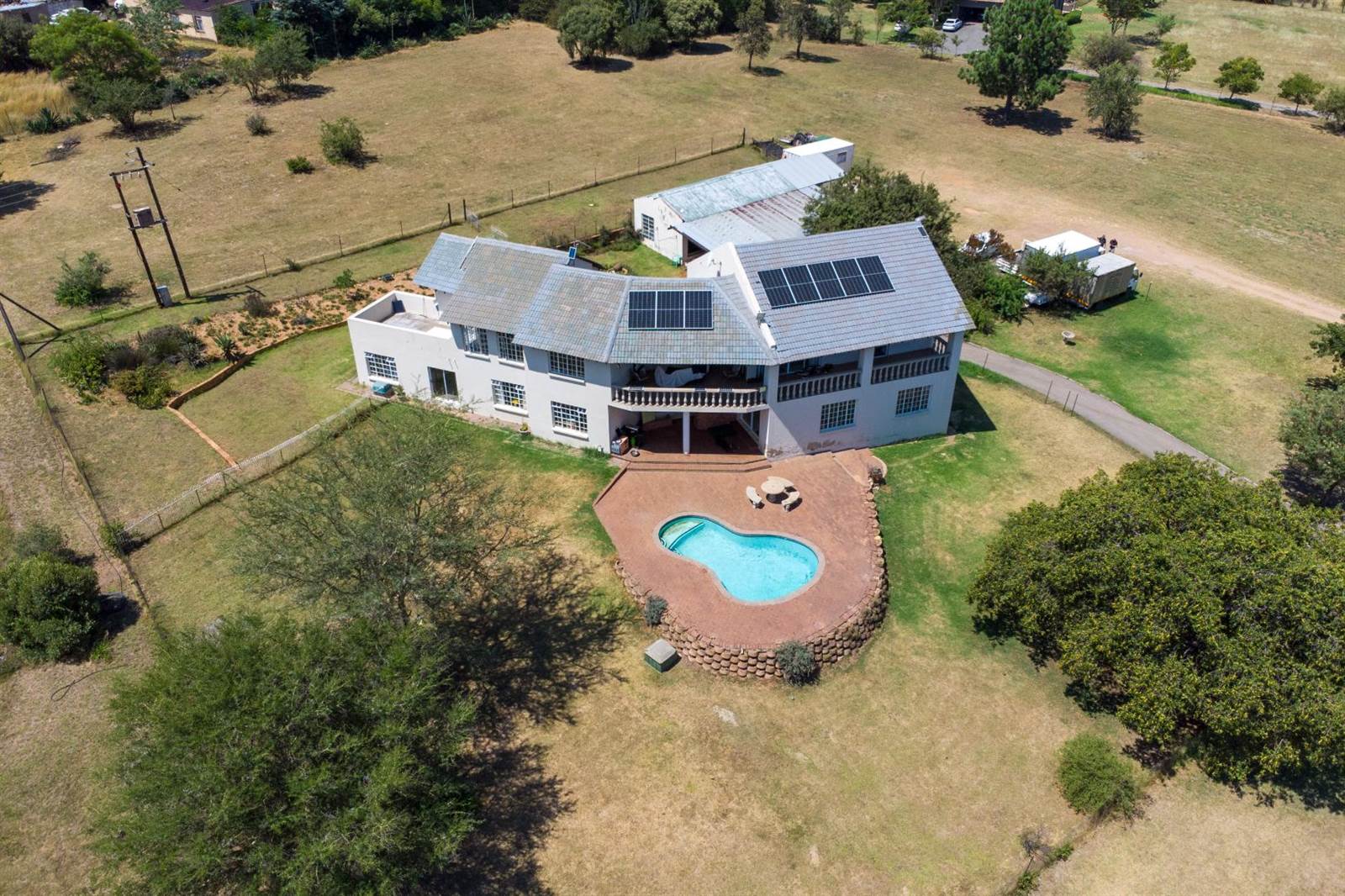


R 6 800 000
8.6 ha Farm in Rietfontein
8.6542 ha FARM WITH SIX BEDROOM HOME AND VERSATILE WAREHOUSE IN RIETFONTEIN, KRUGERSDORP
Opportunity Awaits: This property offers an unique opportunity to experience farm-style living with modern comforts and conveniences. Whether you''re looking to establish a residential home, a commercial venture, or an industrial facility, this property''s access to borehole water and 3-phase electricity ensures that your needs for water and power are well catered for.
Exterior Features:
Serene Location: Situated on Rietfontein Avenue in Krugersdorp, offering a harmonious blend of natural beauty and modern living.
Tranquil Ambiance: Accessed via a driveway surrounded by lush grassland, setting the tone for a peaceful atmosphere.
Spacious Warehouse: A versatile warehouse (20mx12m) with a face brick exterior and zinc roof provides ample storage space for equipment and tools.
Additional Accommodation: 2 outside rooms with a kitchen and bathroom adjacent to the warehouse, offer convenience.
Fitness Space: A gym room is available, providing the perfect space for fitness enthusiasts to stay active and healthy. Can be utilised for other needs.
Ample Parking: Zink carports cover parking spaces for up to 5 vehicles, with an additional tool room for storage.
Water and Electricity: Access to both borehole water and municipal water, along with 3-phase electricity, offers flexibility for various applications.
Interior Highlights:
Thoughtful Design: The home offers a harmonious blend of functionality and natural beauty, with every aspect carefully considered to create a haven of comfort and serenity.
Chef''s Kitchen: Boasting an open layout with a scullery and laundry room, fully tiled floors, wooden built-in cupboards, and ample space for electrical appliances.
Cozy Breakfast Nook: A breakfast nook provides seating for 4-6 people, creating a cozy spot for morning meals.
Seamless Indoor-Outdoor Flow: The dining room leads seamlessly to the swimming area through sliding doors, with an undercover patio adjacent for alfresco dining.
Bright and Inviting Spaces: The spacious family room features tiled floors and large windows, creating a bright and inviting space for relaxation.
Functional Layout: The ground floor includes a study room and 3 bedrooms, along with fully functional family and guest bathrooms prioritizing convenience and comfort.
Additional Living Space: Upstairs, you''ll find 3 bedrooms, a family bathroom, a kitchenette/coffee station, a family room, and a charming corner sitting area, perfect for unwinding with a book.
Luxurious Master Suite: The main bedroom boasts carpeted floors, big windows, a ceiling fan, and a private sitting area, with an en-suite bathroom featuring a toilet, basin, bath, and shower.
Don''t miss out on the chance to make this stunning property your own!
Rates, taxes and sizes are estimated and may change.
Property details
- Listing number T4573961
- Property type Farm
- Erf size 8.6 ha
- Rates and taxes R 1 600
Property features
- Bedrooms 6
- Bathrooms 4
- Lounges 2
- Dining Areas 1
- Pet Friendly
- Access Gate
- Alarm
- Fenced
- Gym
- Pool
- Paving