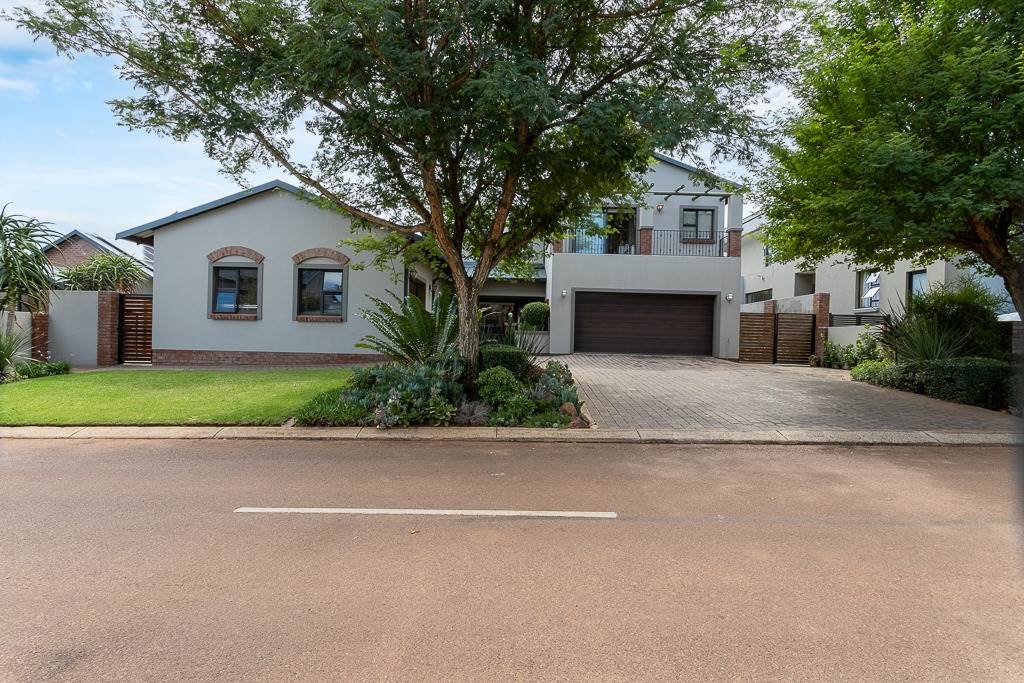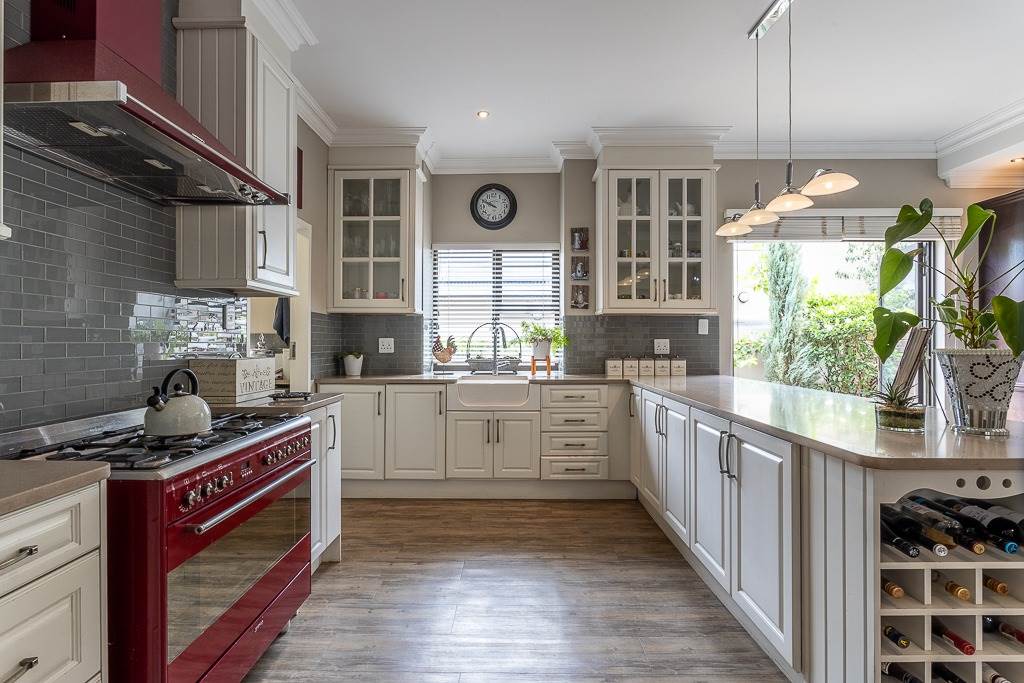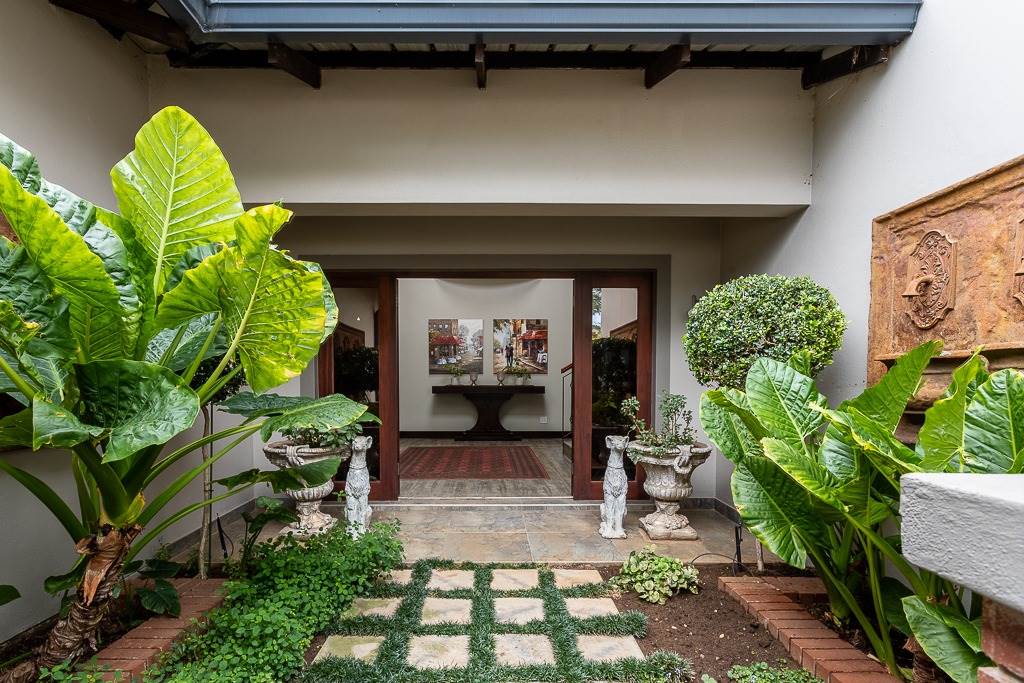


R 4 500 000
4 Bed House in The Hills
Exclusive Mandate to sell.
Introducing a Luxurious Haven: A 4-Bedroom, 4-Bathroom Marvel
Welcome to an epitome of luxury living, where every corner exudes elegance and comfort. Nestled within the heart of The Hills Estate, this magnificent home invites you into a realm of sophistication and style.
As you step through the grand entrance, be prepared to be captivated by the sheer grandeur of double-volume ceilings adorned with an chandelier, with the opulent staircase. Above, a skylight bathes the foyer in natural light, setting the tone for the splendor that awaits within.
The focal point of the entryway seamlessly transitions to the heart of the home, a stunning kitchen in crisp white hues. Featuring an island, perfect for casual dining or entertaining, this culinary delight boasts an abundance of cupboard and countertop space, ensuring both functionality and flair. A gas oven and stove, complete with an industrial extractor fan, promise culinary excellence, while a second oven caters to the needs of even the most discerning baker. Large walk in pantry, with abundant scullery for space for all appliances.
Beyond the kitchen lies a spacious dining area with feature fire place, illuminated by cascades of natural light pouring in through glass doors that lead to the serene outdoor oasis. Adjacent to the dining room, a cozy yet elegant TV room. An additional entertainment area complete with a built-in braai, ideal for hosting gatherings or unwinding in style. Outside, a tranquil garden oasis beckons, complete with a sparkling pool and a private boma with outdoor seating, perfect for alfresco dining or intimate gatherings under the stars. A pergola provides respite from the sun, ensuring comfort and relaxation year-round.
Venture further, and discover a guest bedroom on the ground floor, accompanied by a luxurious bathroom, providing a private retreat for overnight visitors. For those seeking ultimate privacy, a separate studio apartment with an ensuite bathroom offers an idyllic sanctuary, perfect for accommodating extended family members or guests.
Ascending the staircase, you''ll be greeted by a spacious third bedroom, with built-in cupboards and a full ensuite bathroom. Step outside onto your private balcony and bask in the tranquil ambiance that surrounds you.
The lavish main bedroom with vast walk-in closets, vanity, and a spa-like ensuite bathroom provides the ultimate in relaxation and rejuvenation. Step onto the Juliette balcony and savor breathtaking views, or cozy up by the charming fireplace and unwind in serenity.
This exceptional residence caters to every need of a growing family, with thoughtful touches such as large open spaces, ample linen cupboards for extra storage, and rubber laminate flooring ensuring both style and practicality. Additional features such as an inverter with batteries and three garages further elevate the standard of luxury living.
The HILLS GAME RESERVE LIFESTYLE ESTATE is a secure 480 hectare upmarket residential estate with a private game reserve. Almost half of the overall estate is dedicated to a captivating game reserve and is stocked with several species of antelope and zebra. This unspoilt bushveld can be experienced via the appealing walking, mountain biking and game trails.
The Hills is located in the East of Pretoria on Garsfontein road with a second gate that opened up on Atterbury and is less than five minutes drive from shopping centres such as Woodlands and Park View, thus giving you the best of both worlds a true bushveld experience as well as all the benefits that city life has to offer.
The Hills also boasts with:
A CLUBHOUSE designed to enhance the unique South African outdoor lifestyle overlooking the nature reserve and fishing dam, and also includes a restaurant, swimming pool and gym.
Redford House PRIVATE SCHOOL conveniently located within the secure estate ensuring that children are able to walk or cycle safely to a world class education.
The SECURITY at the hills is designed to ensure peace of mind with highly trained personnel at the gatehouse and utilises systems such as CCTV cameras, biometric access control, electric fencing, and more.
Property details
- Listing number T4572154
- Property type House
- Erf size 690 m²
- Floor size 440 m²
- Rates and taxes R 3 200
- Levies R 1 300
Property features
- Bedrooms 4
- Bathrooms 4
- Garages 3
- Pool