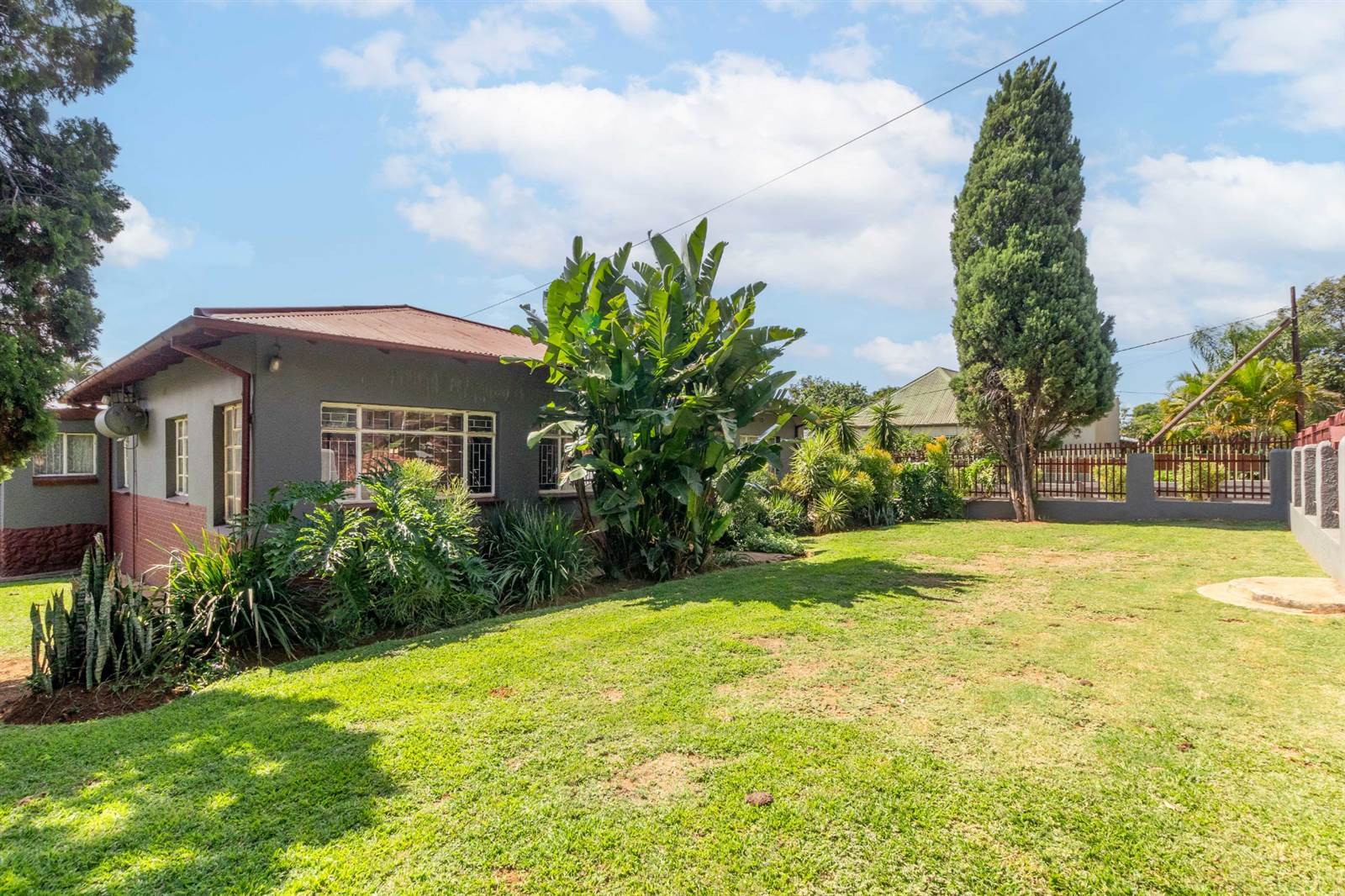


R 1 670 000
3 Bed House in Pretoria Gardens
This stand is 969 sqm, NO LOADSHEDDING and is easy on the eyes with the well-kept garden.
The main house has a front entrance that is connected to the study room. Walking through the entrance further into the house, you are met with a spacious lounge. Then walking to the hallway, you will see the kitchen with ample built-in cupboards as well as a dining room with built-in cupboards. Then moving on to the bathroom with a bath, shower, basin and a separate toilet. All 3 bedrooms has built-in cupboards as well as aircons. Plus, the house has an outside open laundry.
The first flatlet is connected to the house and can be entered through a door within.
This flatlet offers a kitchen with built-in cupboards, an open plan lounge and dining area.
2 bedrooms and one full ensuite bathroom.
The second flatlet is more of a bachelor''s flat. It offers a kitchen, an open plan lounge/ bedroom and a shower with a separate toilet. BONUS, it has its own storage unit and small courtyard.
Outside you will find a carport that fits 3 cars, built-in braai and extra enclosed storage space.
This property is close to all amenities such as schools, public transport and various shops.
Call today to book your viewing!
Property details
- Listing number T4578441
- Property type House
- Erf size 969 m²
- Rates and taxes R 500
Property features
- Bedrooms 3
- Bathrooms 1
- Lounges 1
- Dining Areas 1
- Covered Parkings 3
- Flatlets
- Built In Cupboards
- Laundry
- Storage
- Study
- Entrance Hall
- Kitchen
- Garden
- Paving
- Built In Braai
- Aircon
Photo gallery
