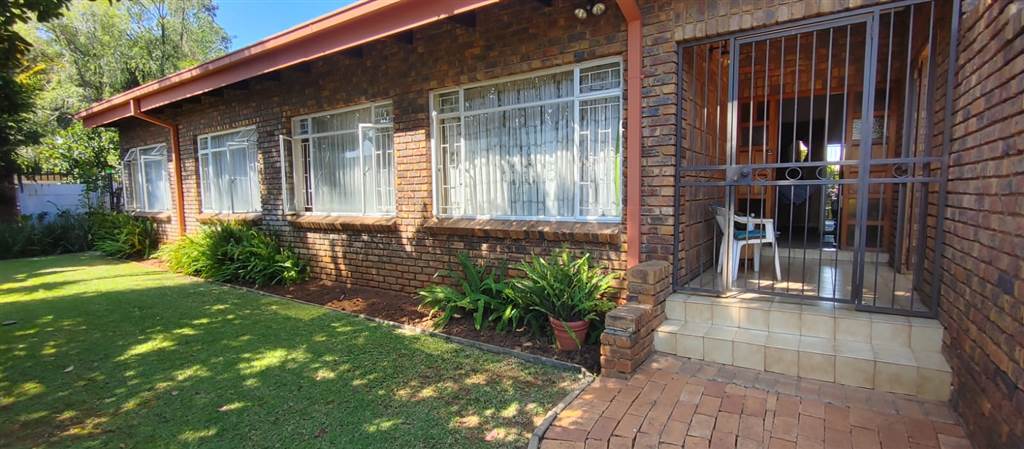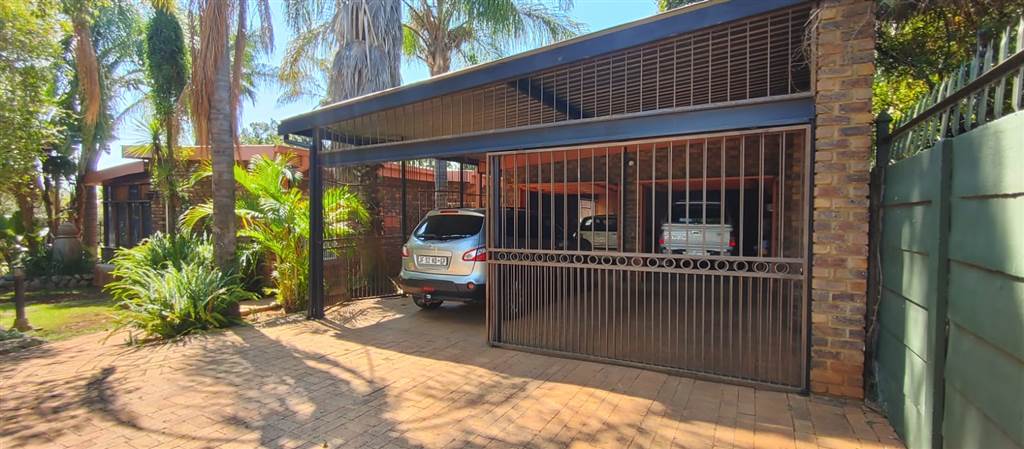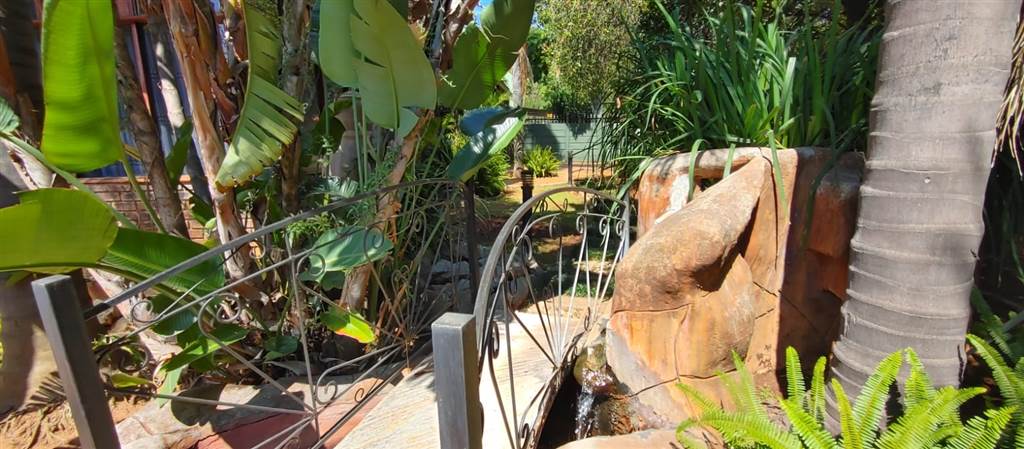


R 2 000 000
3.5 Bed House in Pretoria Gardens
Welcome to this stunning home boasting three bedrooms, a study, and two bathrooms, providing ample space for both relaxation and productivity. The main bedroom offers a touch of luxury with a walk-in closet and an en-suite bathroom, ensuring privacy and convenience. Solid wood cupboards adorn all rooms, adding a timeless elegance, while additional storage in the entrance hall enhances practicality.
Step into the heart of the home, where the kitchen welcomes with yellow oak wooden cupboards, blending warmth and functionality seamlessly. The living areas, comprising a spacious lounge, dining room, and sunroom, are bathed in natural light from a north-facing orientation, creating a welcoming ambiance for gatherings and everyday living. A water feature adds a tranquil touch to the landscaped garden, complemented by a borehole and irrigation system for effortless maintenance.
Parking is a breeze with a double garage and double lock-up carport, ensuring ample space for vehicles. For those who love to entertain, an enclosed entertainment lapa awaits, featuring a built-in bar and braai area alongside a relaxing jacuzzi. The landscaped garden, boasting a small grape plantation sourced from a wine farm in Cape Town, adds a unique touch of character. Perfectly situated within walking distance of Pretoria Gardens High School, this home offers not only comfort but also convenience. Facebrick walls and a flat zinc roof ensure durability, while neatly paved areas add to the overall charm of this inviting abode.
Property details
- Listing number T4581433
- Property type House
Property features
- Bedrooms 3.5
- Bathrooms 2
- En-suite 1
- Lounges 2
- Dining Areas 1
- Garages 2
- Covered Parkings 2
- Pet Friendly
- Built In Cupboards
- Fenced
- Laundry
- Kitchen
- Garden
- Paving
- Built In Braai
- Lapa