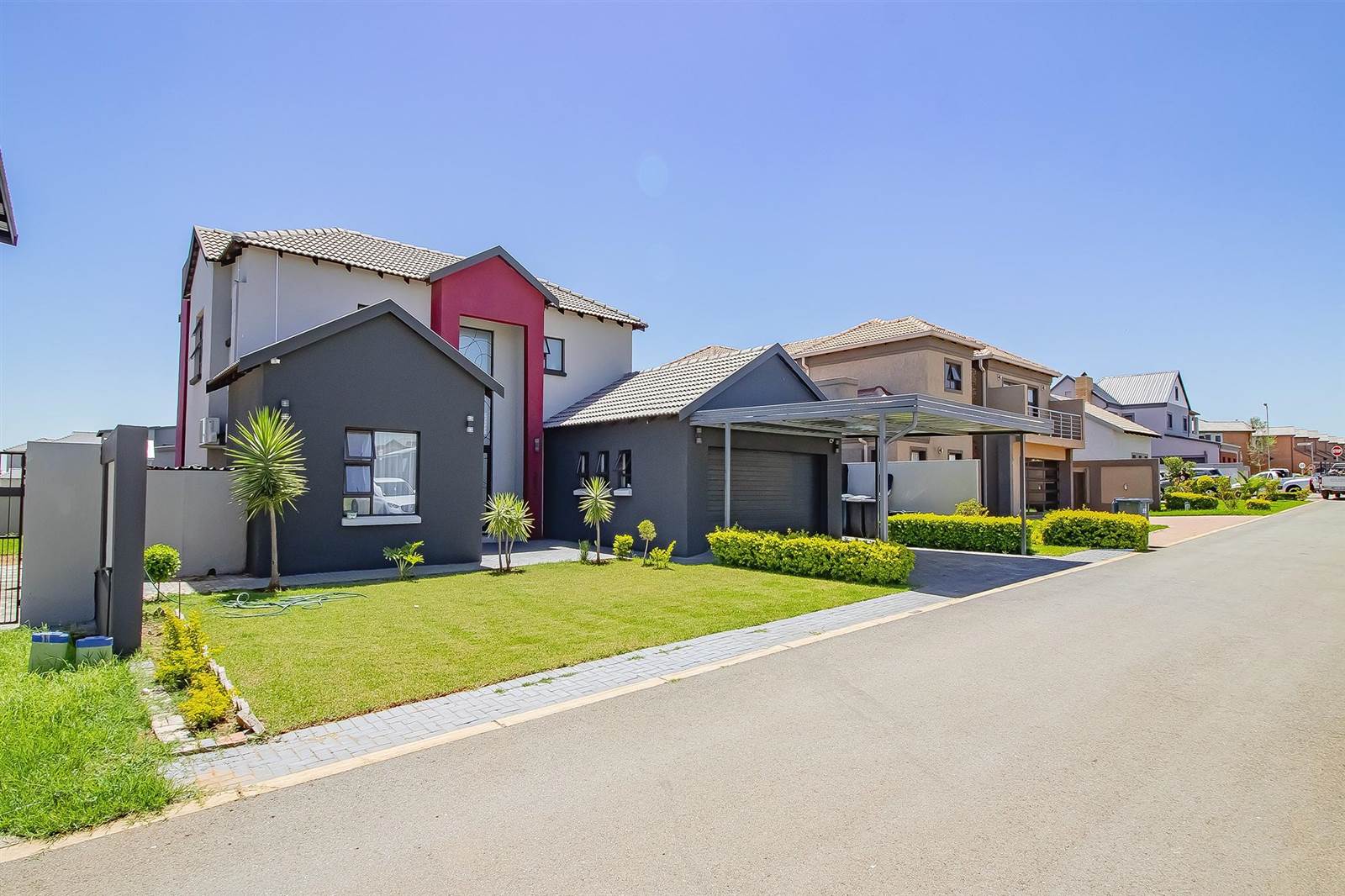


R 3 100 000
4 Bed House in Derdepoort
This beautiful home boasts 4 spacious bedrooms and 3 modern bathrooms, of which 3 of the bedrooms are upstairs and 1 is situated downstairs. The main bedroom is en-suite and has a balcony showing lovely views.
There is an ultra-modern, open plan kitchen with a scullery, an open plan dining room and lounge which lead out to a patio with a built-in braai, overlooking a swimming pool with a wooden deck, and a garden with lots of room for the kids to play,
There is also an outside toilet.
Ample parking with 2 secure parking spaces in front of the double, automated garage which also opens up at the back for more parking.
Aircon in the house.
Bonus feature: 4x450 Solar Panels with a 5kva inverter. The 5kva lithium battery unit is negotiable.
Situated in an estate offering 24-hour security, an outdoor gym, communal pool, kiddies play area and a clubhouse.
Call today and don''t miss out on this beauty!!
Property details
- Listing number T3710039
- Property type House
- Erf size 511 m²
- Floor size 255 m²
- Rates and taxes R 1 500
- Levies R 1 100
Property features
- Bedrooms 4
- Bathrooms 3
- Lounges 1
- Dining Areas 1
- Garages 2
- Pet Friendly
- Balcony
- Patio
- Pool
- Security Post
- Scullery
- Built In Braai
- Aircon