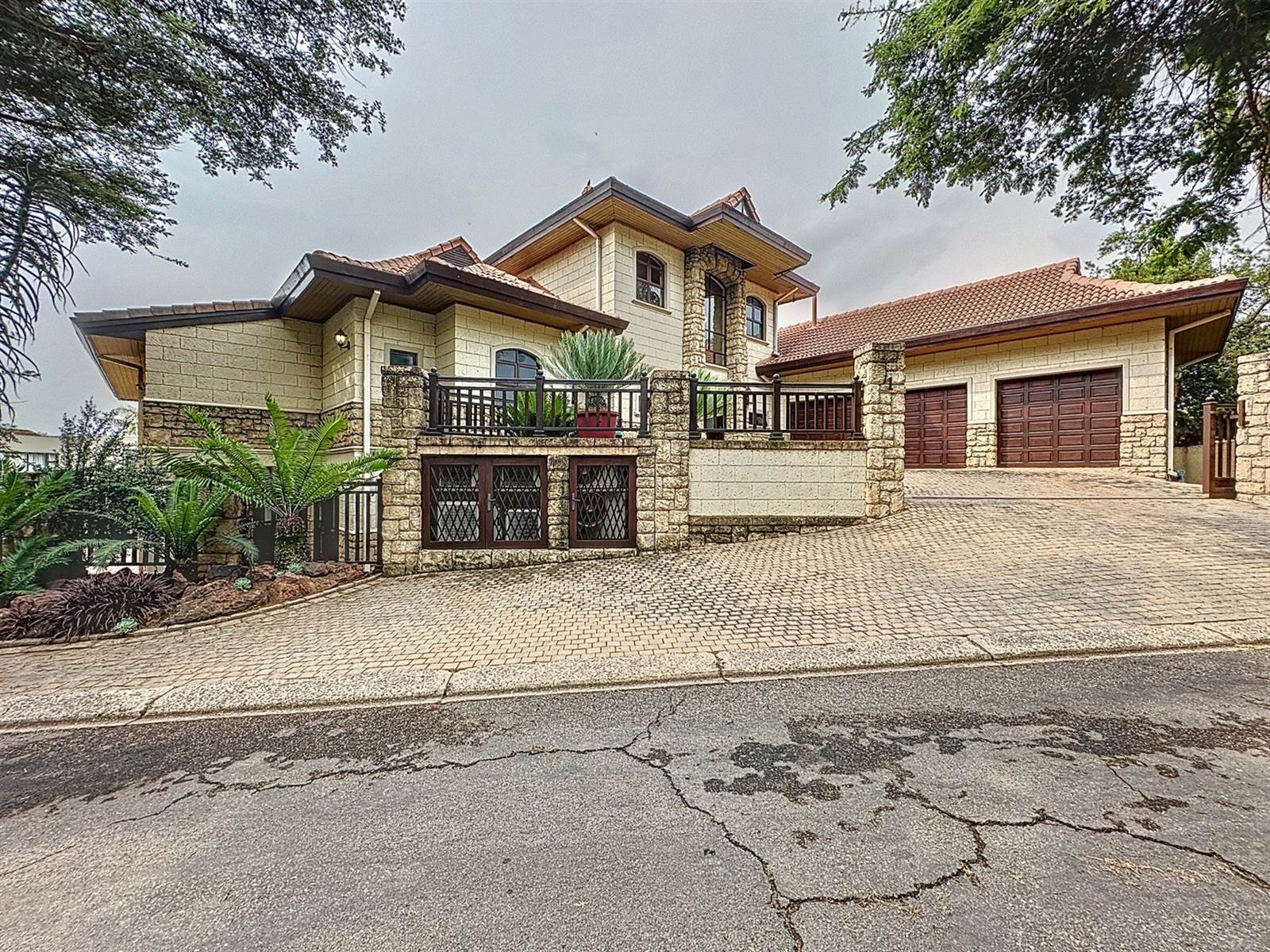


R 7 950 000
4 Bed House in Silver Lakes Golf Estate
Jointly Marketed. Upon entering this majestic property, you enter into an ambiance of style and quality. Large open reception areas lead to various entertainment areas, all with polished sandstone floors, leading to wooden stack doors and onto a large, multi purpose patio. Apart from the large built in braai, there is a small infinity pool, a private sauna and jacuzzi and enough space to entertain all your family and friends, and to enjoy the African sunset. The house has 4 en suite bedrooms, the main suite being on the same level as the kitchen, living areas and patio. This bedroom has an elevated ceiling with very special exposed wooden beams, a large walk in dressing room, and a large bathroom. All bathrooms have polished sandstone vanity tops. The open plan kitchen has solid mahogany doors, lovely granite tops and boasts an Italian stove with 2 electric ovens, a plate warmer and gas plus electric hob. Also a large scullery cum laundry and pantry. One bedroom suite or study is on the first floor, with small study corner and pyjama lounge. The other 2 en suite bedrooms are in the form a flat, on a lower level and with private parking, entrance, lounge, dining area and kitchenette. The wine cellar/ man-cave is last, but not least: temperature controlled, old and newer wines are resting on wooden shelves or fridges, and various built in couches and long sandstone tables promise hours of relaxed conversations.
Special Features:
Air -Conditioning,
Under floor heating,
Wine cellar,
Infinity pool,
Jacuzzi,
Sauna,
Water purifier
Silver Lakes Golf Estate was established in 1993 and is a highly sought after security Golf and Wildlife Estate on a Peter Matkowitch designed championship golf course. The estate is conveniently situated to the East of Pretoria close to the N4 highway in close proximity to excellent English, Afrikaans and German private schools, medical centers and all the major retail parks. The estate offers a wildlife reserve, walking trails, a clubhouse with restaurant and pro-shop, tennis courts, squash courts, driving range and a lifestyle to dream about.
Property details
- Listing number T4482211
- Property type House
- Erf size 907 m²
- Floor size 600 m²
- Rates and taxes R 3 600
- Levies R 2 200
Property features
- Bedrooms 4
- Bathrooms 4.5
- Lounges 2
- Dining Areas 1
- Garages 3
- Pet Friendly
- Laundry
- Patio
- Pool
- Security Post
- Study