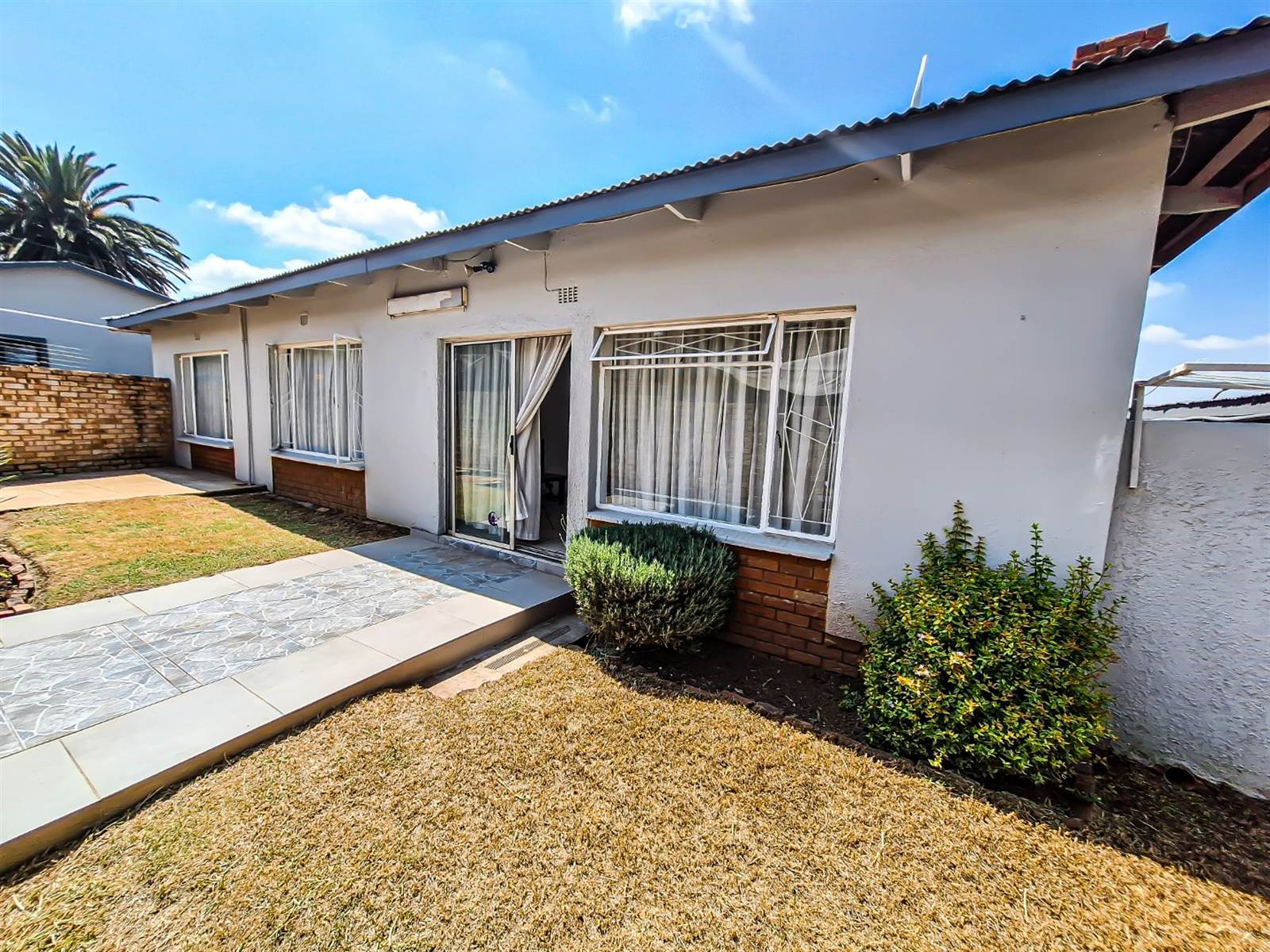


R 1 795 000
3 Bed House in Dan Pienaarville
4 theron street
Three bedroom home with a cottage and a flatlet.
This home is perfect for the extended family or generating extra income by letting the cottage and flatlet.
Each residence has its own private garden and parking section.
Main residence:
- Spacious lounge
- Dining room.
- Open plan kitchen.
- Three bedrooms with built-in cupboards.
- Bathroom with separate toilet.
Cottage:
- Lounge.
- Dining room.
- Spacious kitchen with breakfast nook.
- Four bedrooms upstairs.
- Bathroom with shower over bath and separate toilet.
- Double carport.
Flatlet:
- Lounge and open plan kitchen.
- Bedroom with built in cupboards.
- Bathroom.
Outside:
- Two zozo huts for storage.
Call us today for your exclusive viewing.
Rates are subject to change.
Sizes are estimates.
Property details
- Listing number T4485613
- Property type House
- Erf size 820 m²
- Floor size 400 m²
Property features
- Bedrooms 3
- Bathrooms 2
- Lounges 1
- Dining Areas 1
- Covered Parkings 4
- Flatlets
- Pet Friendly
- Built In Cupboards
- Fenced
- Security Post
- Kitchen
- Garden
- Garden Cottage
- Paving
- Fireplace
- Built In Braai