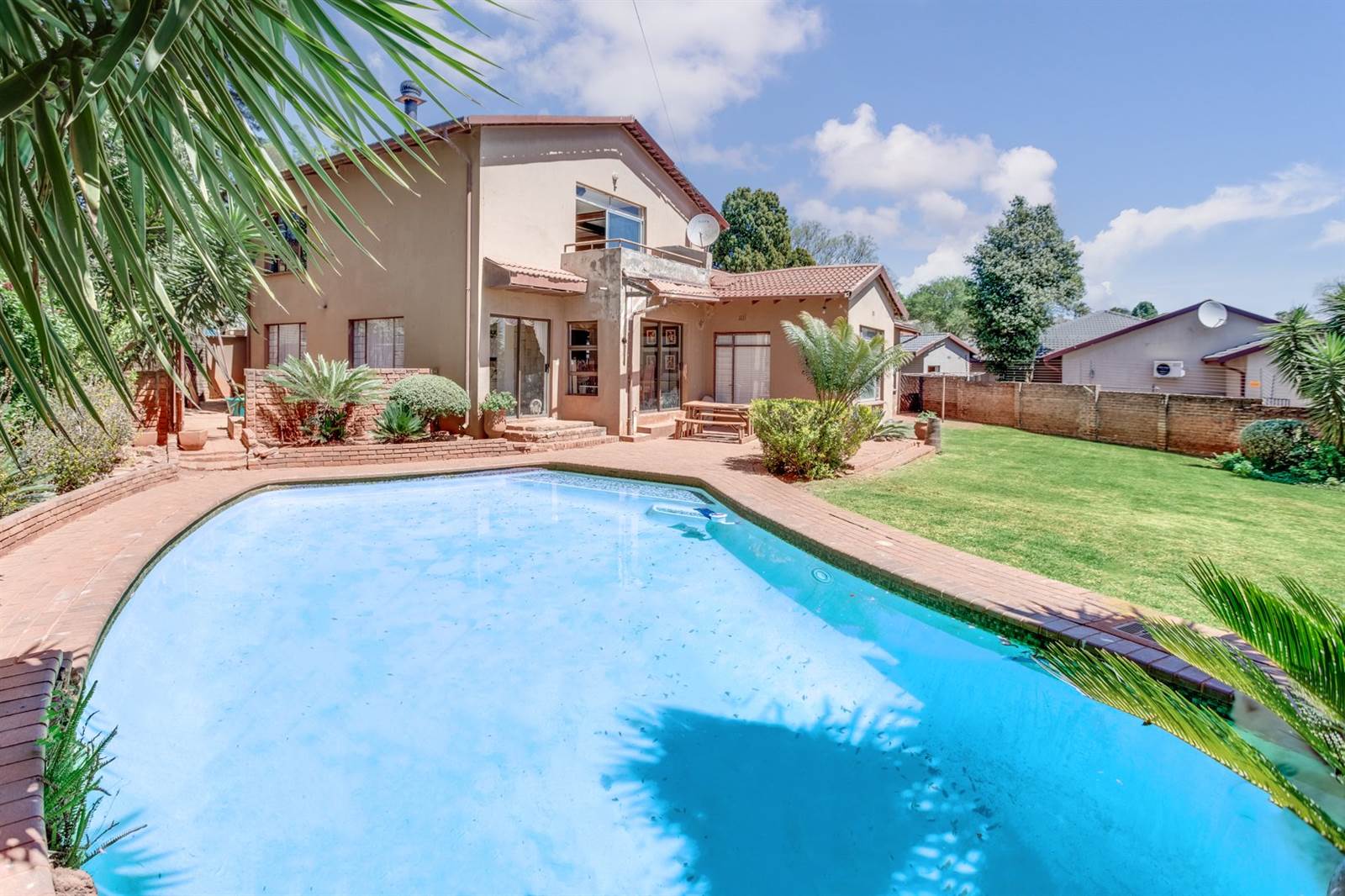R 1 850 000
5 Bed House in Roodekrans
This house is located in a quiet cul-de-sac next to Ridgevale Primary School and has loads of space. It can be divided into a main house and separate flat with its own entrance. There are so many spaces and rooms to discover, that you are spoiled for choice.
On the lower level there are 3 bedrooms (1 en-suite), 1 full bathroom with modern/luxe finishes. On the left is a study/sewing room, the flow directs into the lounge area, which is spacious with lots of seating areas for multiple couches and chairs. The fourth bedroom with an en-suite is located here. Just around the corner is a modern kitchen with lots of counter/cupboard space in a rich cherry finish, boasting a separate scullery area. It has space for a double fridge, dishwasher and washing machine. The dining area is just to the right and well connected to the kitchen area. It looks out onto the well manicured back yard, swimming pool and lapa area.
Take a wonder up the staircase and past stone walls, to the upper level. to find the fifth bedroom that can be used as an office, another full bathroom, storage closet which houses a gosolr inverter. This solar contract will need to be taken over by the next buyer at R 2 900 per month. There is a purchase option. The entertainment area can house a large pool table, and has a custom bar area with seating. It has a build in braai. The balcony offers views of the back yard and pool below.
As you drive into the gates via the paved driveway, you will see a double garage, undercover parking and tools shed. A residence to stamp with your individual style and flair.
Contact agent for more info.
Property details
- Listing number T4356171
- Property type House
- Erf size 1269 m²
Property features
- Bedrooms 5
- Bathrooms 4.5
- Lounges 4
- Dining Areas 1
- Garages 2
- Pool
- Study


