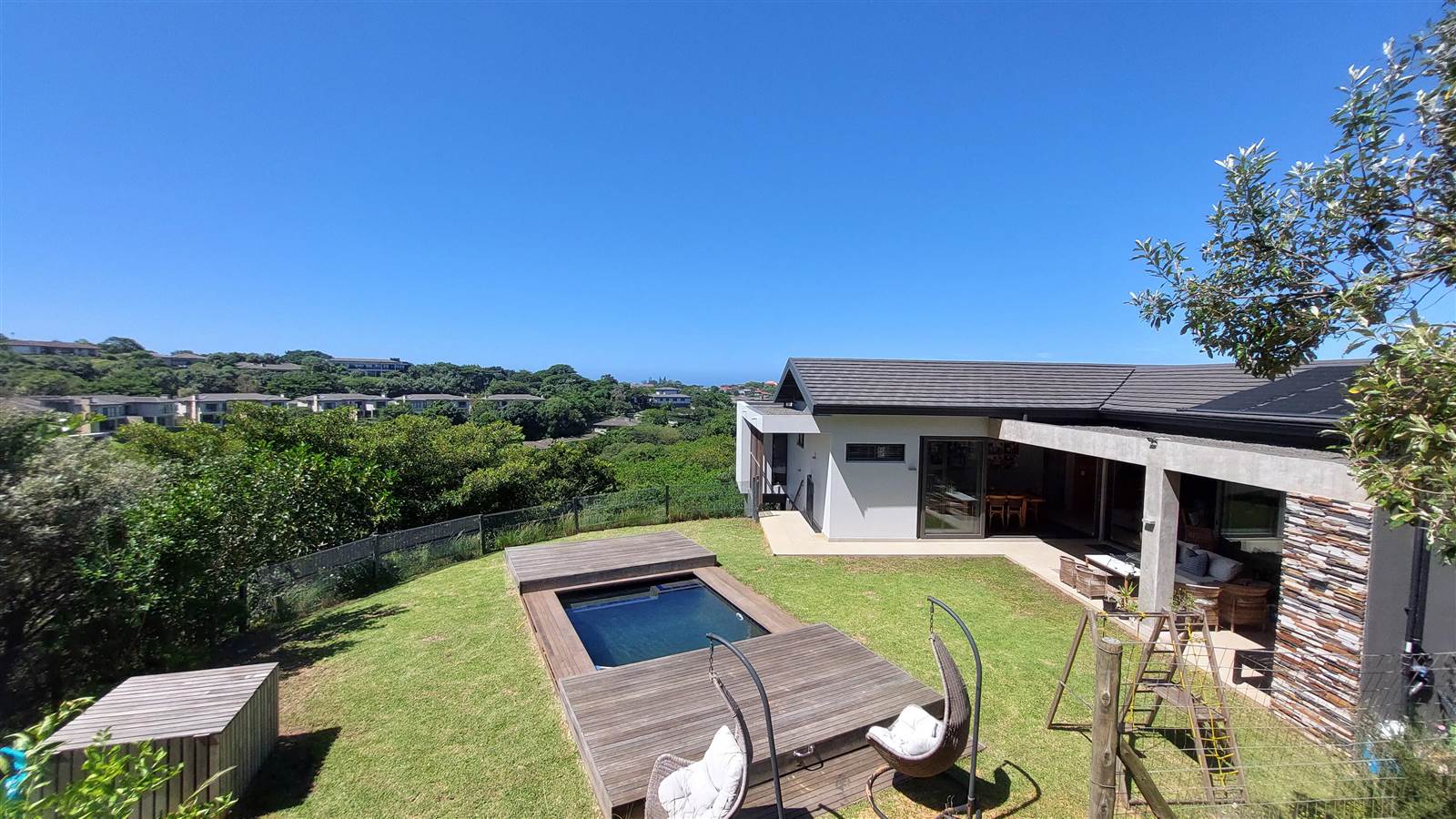


R 6 395 000
5 Bed Townhouse in Brettenwood Coastal Estate
Situated In the popular Wagtail development, this large freestanding townhouse has been very thoughtfully designed to capture views from the bedrooms and to provide a home that seamlessly connects with the outdoors offering easy everyday living, entertaining and garden enjoyment.
Downstairs comprises a large double garage with extra storage space. The comfortable 5th bedroom/guest suite is also on this lower level and has a kitchenette and en-suite bathroom.
Upstairs the generously sized integrated living rooms and sophisticated kitchen are arranged around the large outdoor covered patio, equipped with an attractive built in braai and drinks serving area. These large sliding glass doors fill the interior with natural light and enable a seamless indoor/outdoor living experience with views onto the shielded level garden and pool area that provides both privacy and a large space where children and pets can play. The kitchen is well fitted and the entire area also allows for easy entertaining. A pyjama wall is neatly tucked behind a dividing wall and is situated close to the four bedrooms. Upstairs holds a delightful little loft space.
The four bedrooms all have an outlook which offers estate and distant sea views. The main bedroom encompasses a full en suite bathroom and the other three bedrooms share well appointed full bathroom. This contemporary styled home is well fitted and comes with air conditioning, a pool heating system and sliding wooden deck that can cover the pool when needed and solar panels and an inverter.
Property details
- Listing number T4575961
- Property type Townhouse
- Erf size 2.9 ha
- Floor size 335 m²
- Rates and taxes R 2 617
- Levies R 2 801
Property features
- Bedrooms 5
- Bathrooms 3.5
- Lounges 2
- Dining Areas 1
- Garages 2.5
- Pet Friendly
- Laundry
- Patio
- Pool
- Kitchen
- Garden