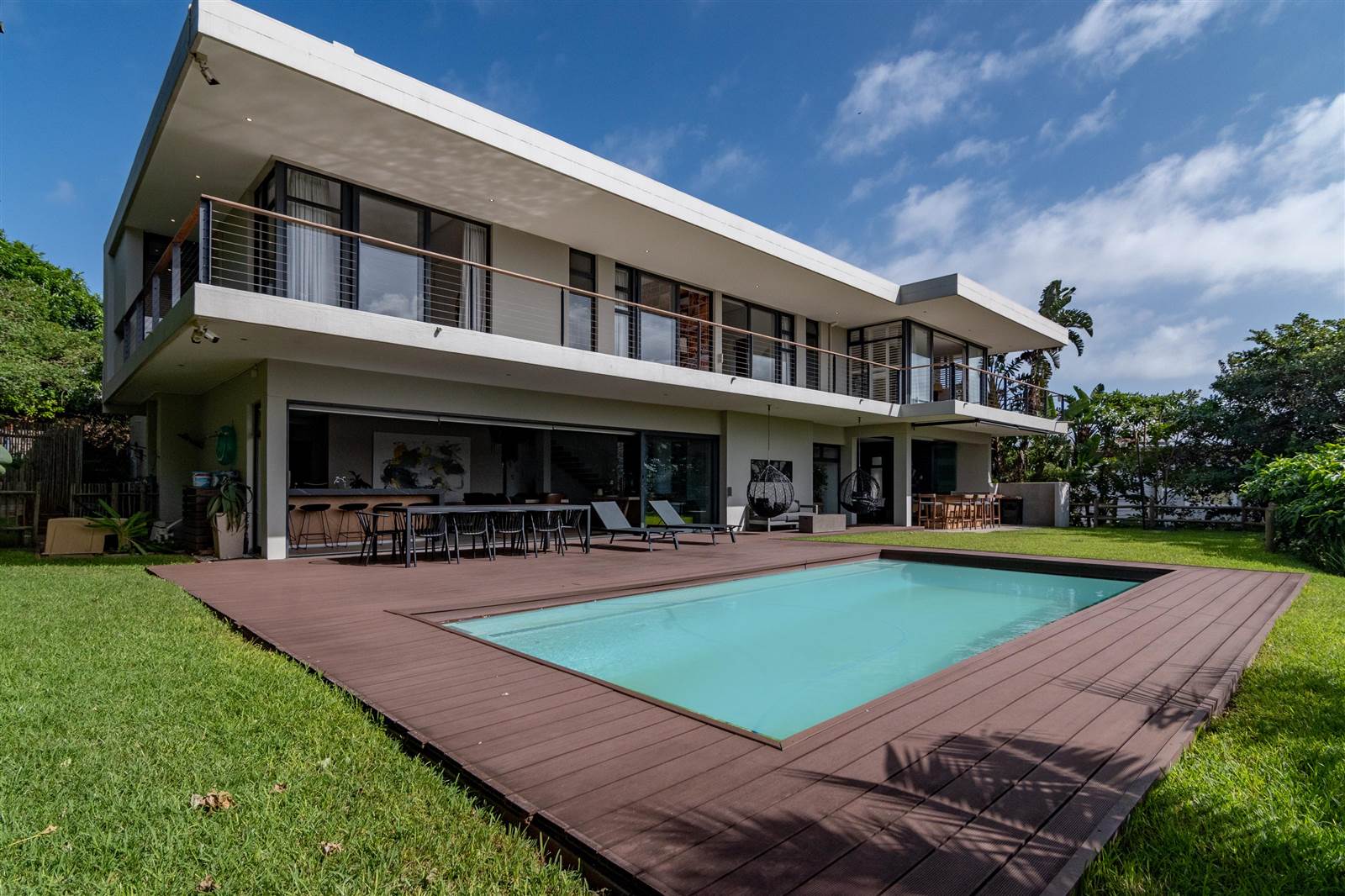


4 Bed House in Simbithi Estate
11 umvuvmvu drive
Beautifully appointed with contemporary details and a design that fully embraces easy indoor/outdoor living, this dual level residence offers four stylish appointed en suite bedrooms, spacious integrated living areas, and an expansive outdoor covered patio area, complete with a pool deck, that provides an idyllic sense of sanctuary as well as
a choice of alfresco entertainment areas.
The attractive dark coloured kitchen, with attractive wood cabinetry accents, is a striking focal point in the light filled oversized open plan lounge/dining room that flows out onto the patio through large glass apertures. The separate scullery and pantry are positioned out of the sightline and are accessible directly from the extra-large double garage.
An elegant bar room adjoins the lounge area, cleverly separated via large glass sliding doors. The bar/casual lounge interacts with an outdoor built in eating and braai area through transparent glass stacking doors and the effortless indoor/outdoor living from all the downstairs public spaces gives a real sense of connection to the outdoors. A guest toilet and separate pyjama lounge completes the cohesive downstairs complement.
All four stylishly appointed en suite bedrooms are positioned upstairs, as well as a built in workstation for children in the passage. An elevated balcony, split into two sections, runs the full length of the upstairs section and all four bedrooms have access to this viewing platform that provides panoramic views over the estate. The master suite has been luxuriously appointed and has a walk-in closet and a sumptuous bathroom with double vanities.
This no expense spared signature residence offers an exceptional balance of tranquility, an entertainer''s lifestyle, and spacious family living. Additional plusses include level parking, extra garaging, solar and invertor solutions plus water harvesting.
Property details
- Listing number T4498446
- Property type House
- Erf size 1229 m²
- Floor size 548 m²
- Rates and taxes R 4 000
- Levies R 3 180
Property features
- Bedrooms 4
- Bathrooms 5
- Lounges 1
- Dining Areas 1
- Garages 3
- Pet Friendly
- Balcony
- Patio
- Pool
- Study
- Kitchen
- Garden