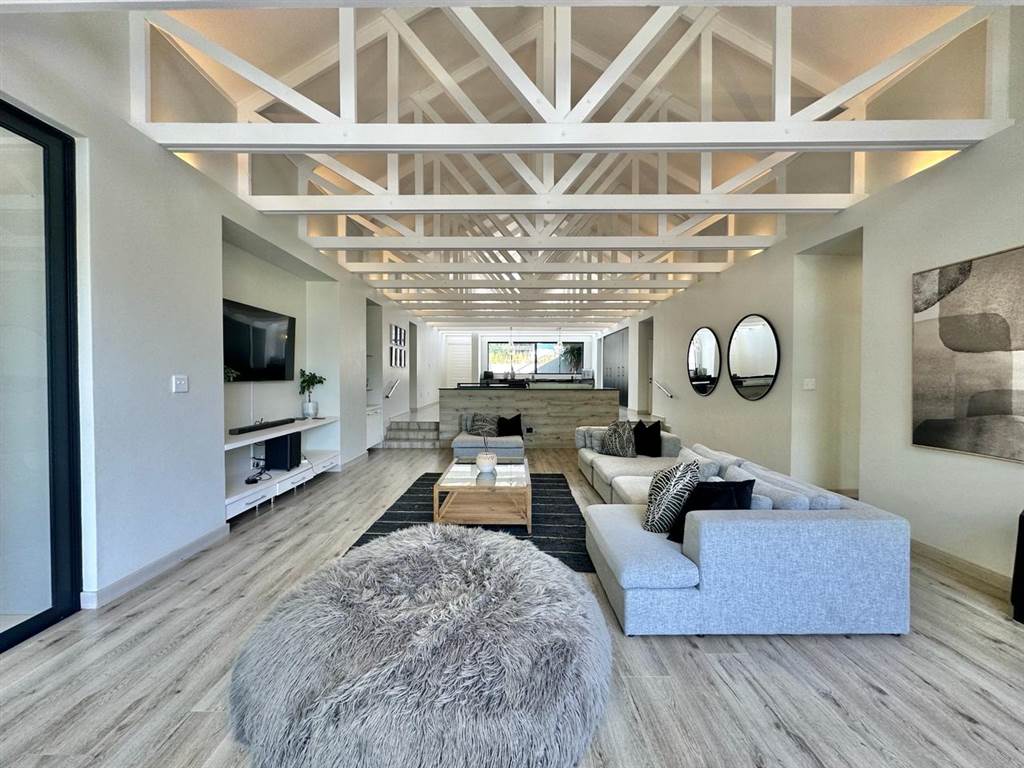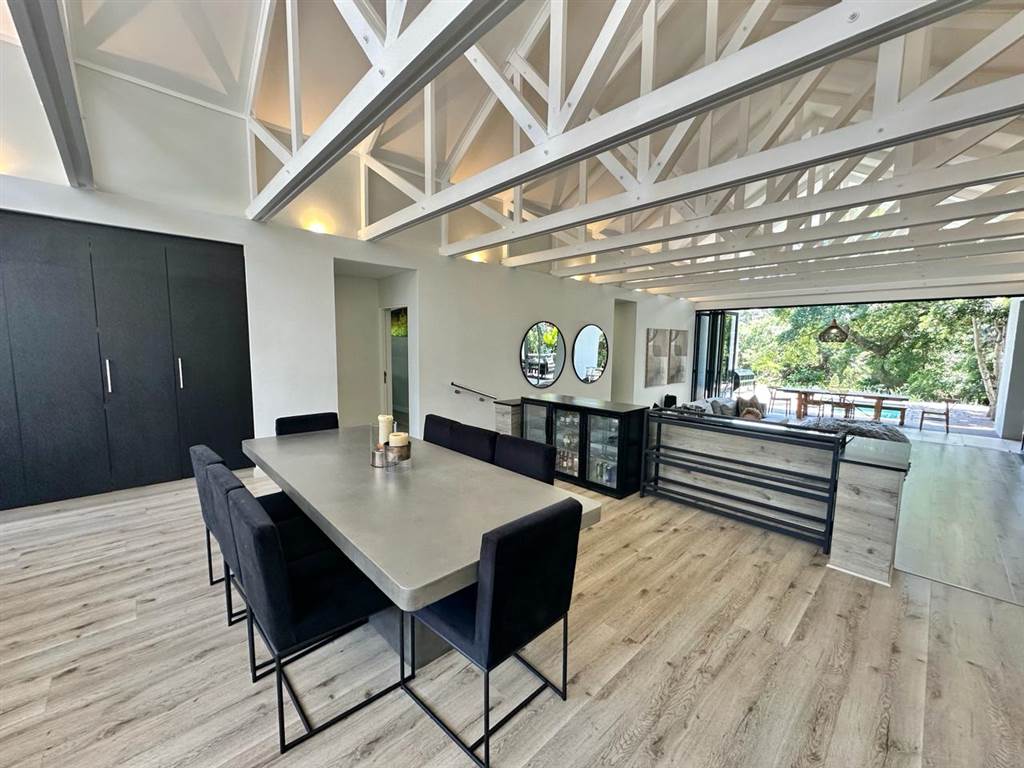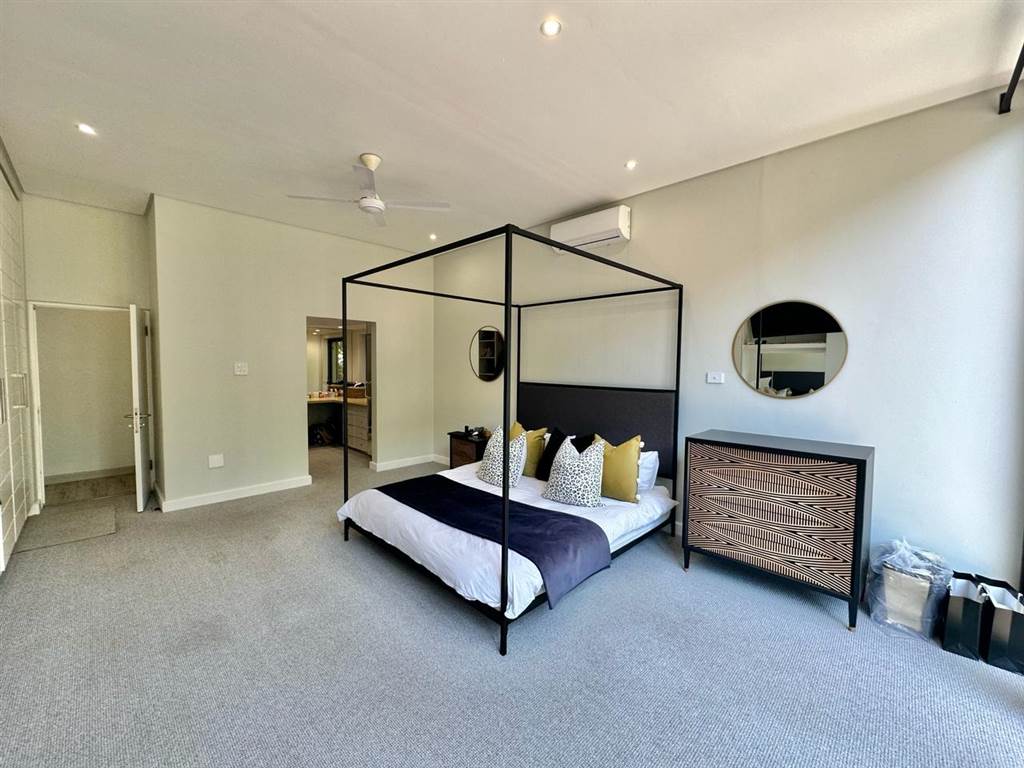


R 8 500 000
4 Bed House in Simbithi Estate
3 euphoria laneSituated alongside a peaceful green belt, this meticulously crafted four-bedroom home provides an oasis of privacy and serene vistas. Designed to seamlessly blend indoor and outdoor living, it boasts a layout perfect for entertaining.
The spacious open-plan living area features airy white trusses that enhance its brightness, extending onto a covered verandah and pool deck. An adjacent built-in bar area connects effortlessly with the outdoors, offering a tranquil space for relaxation or social gatherings against the backdrop of lush forest surroundings.
The heart of the home is a sleek, elevated kitchen with ample storage and a separate scullery, seamlessly integrated with the dining area. The slight elevation change between the kitchen and lounge cleverly defines each functional space.
All four bedrooms feature en-suite bathrooms, with the expansive master suite offering a dressing room and luxurious bath, along with access to an outdoor deck overlooking the shaded garden and greenbelt. The remaining bedrooms boast elegant shower facilities, with one currently serving as a home office.
Conveniently accessed via a near-level driveway with ample guest parking, this exceptional property embodies a sophisticated country lifestyle. Nestled near the North Gate entrance of Simbithi Eco Estate, it provides secure living with access to a host of recreational amenities within the estate.
Property details
- Listing number T4504387
- Property type House
- Erf size 1138 m²
- Floor size 421 m²
- Rates and taxes R 2 571
- Levies R 2 980
Property features
- Bedrooms 4
- Bathrooms 4.5
- Lounges 1
- Dining Areas 1
- Garages 2
- Pet Friendly
- Balcony
- Laundry
- Patio
- Pool
- Security Post