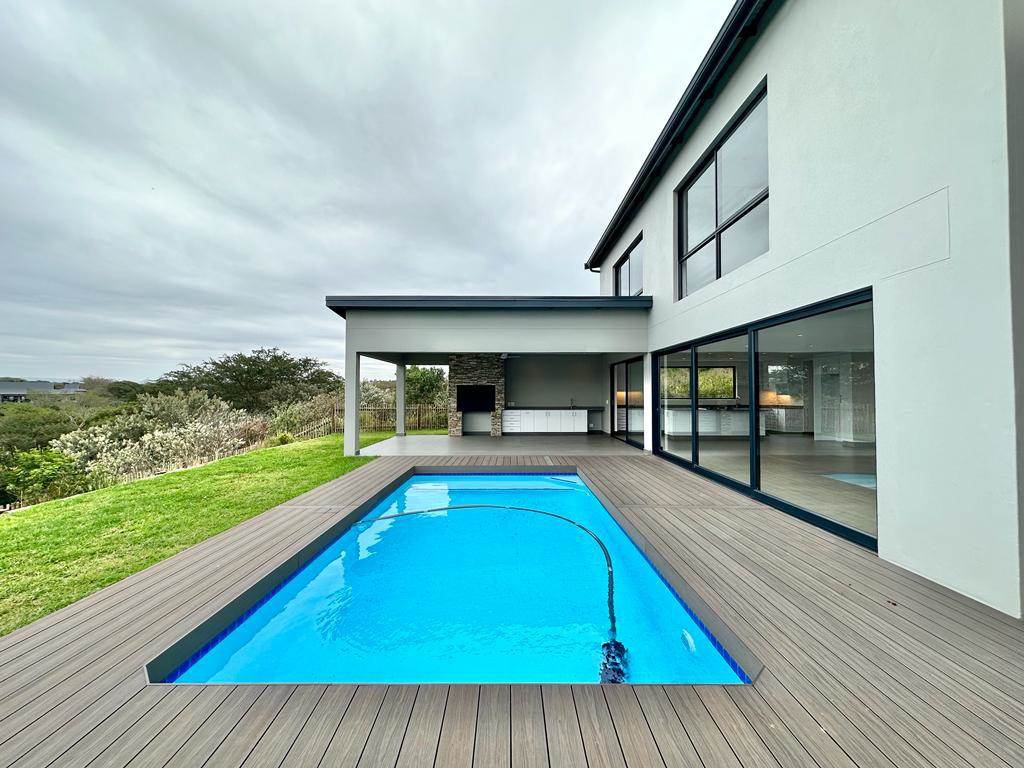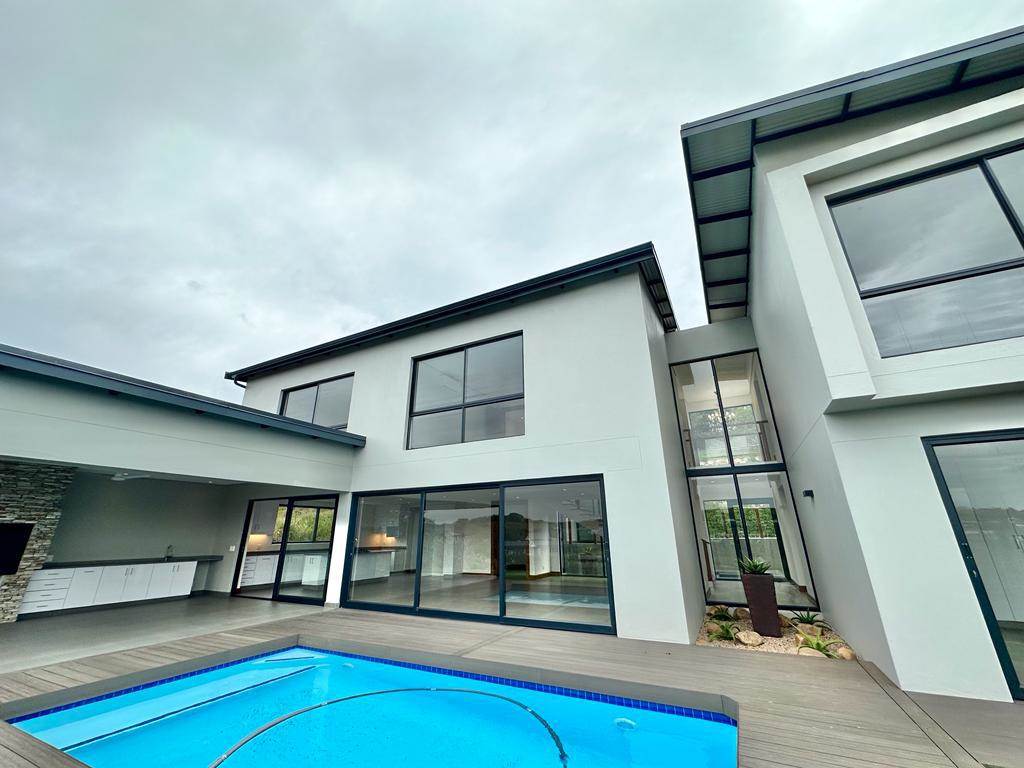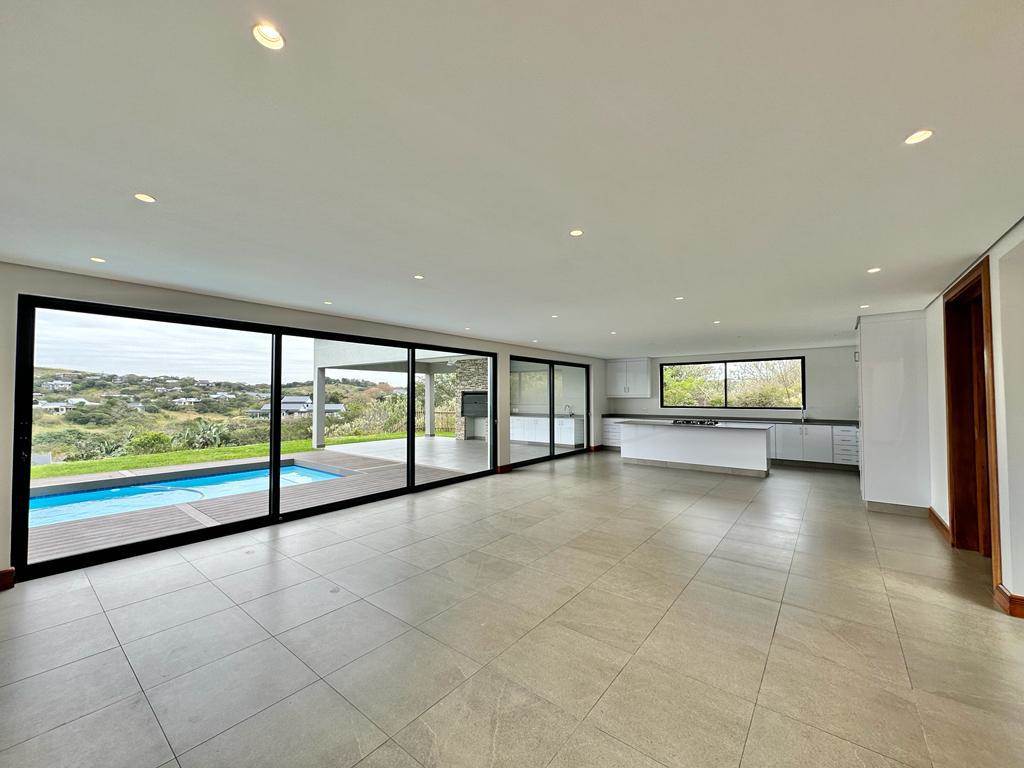


R 8 990 000
4 Bed House in Simbithi Estate
34 cusoniaHighlighting elevated views of the surrounding landscape, this residence features easy driveway access and abundant parking, complemented by a dual garage. Adding to its appeal is the pervasive natural light that bathes the thoughtfully designed layout, creating an ambiance of comfort and sophistication.
The primary bedroom, complete with a spacious walk-in closet and a luxurious en-suite bathroom, is accompanied by two additional en-suite bedrooms on the upper level. Additionally, a cozy pajama lounge offers a retreat on this floor, while a guest bedroom and a full bathroom are conveniently situated on the ground floor.
The ground floor''s open-plan living space seems to hover over the valley below, affording an expansive vista of the Estate. This vantage point encompasses both the level lawn and the inviting entertainment area. The entire Northern wing of the residence spans from the sun-drenched covered patio and barbecue area through the flowing open-plan kitchen into the scullery, extending all the way to the bay located behind the garage, which houses staff accommodations. Inside, a dedicated study provides an ideal workspace for remote work.
In essence, this newly constructed home flawlessly merges refined elegance with practical comfort, resulting in an exquisite living experience.
Situated on prime location .
Property details
- Listing number T4296158
- Property type House
- Erf size 1399 m²
- Floor size 390 m²
- Rates and taxes R 2 500
- Levies R 2 995
Property features
- Bedrooms 4
- Bathrooms 4.5
- Lounges 1
- Dining Areas 1
- Garages 2
- Covered Parkings 2
- Pet Friendly
- Balcony
- Laundry
- Patio
- Pool
- Staff Quarters
- Study
- Kitchen
- Garden