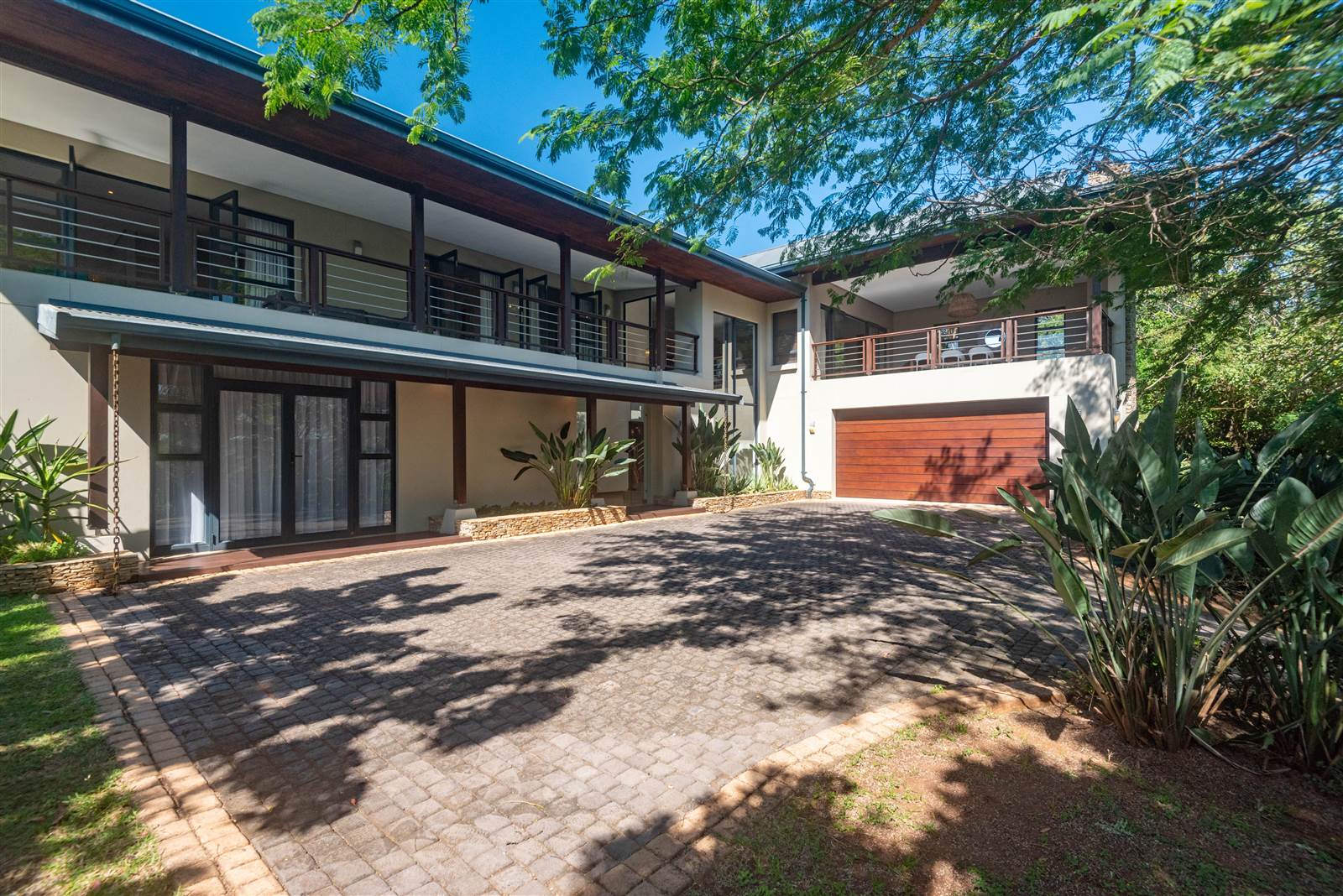


R 8 495 000
5 Bed House in Simbithi Estate
9 coral treeThis dual level home offers two outdoor entertainment areas, 5 bedrooms all of which open to the outdoors, as well as a private garden area with a swimming pool.
A large parking area frames the double glass front door entrance which leads into a spacious light filled entrance hall. One en suite bedroom leads off this entrance area and has its own outdoor entrance. A double volume stairwell leads up to the second level where all the living areas and four bedrooms are positioned.
A striking modern kitchen is centrally positioned between the lounge and dining room and both the lounge and dining room open onto two separate outdoor areas. The dining room leads out onto a covered verandah with a built-in braai whilst the lounge adjoins a verandah that has views onto the swimming pool and garden.
The main bedroom wing has three bedrooms, including the master suite, and all lead out onto an elevated deep shaded balcony. The main bedroom has an open plan bathroom arrangement holding a full bathroom with a separate toilet whilst the other two bedrooms share a well-appointed full bathroom. The fifth bedroom, also en suite, leads out onto the garden and pool.
Designed for sociability, exceptional entertaining and generous sleeping accommodation this is a well-designed and unique residence.
Property details
- Listing number T4143162
- Property type House
- Erf size 1625 m²
- Floor size 480 m²
- Rates and taxes R 3 000
- Levies R 3 180
Property features
- Bedrooms 5
- Bathrooms 4.5
- Lounges 2
- Dining Areas 1
- Garages 2
- Pet Friendly
- Balcony
- Laundry
- Patio
- Pool
- Study
- Kitchen
- Garden