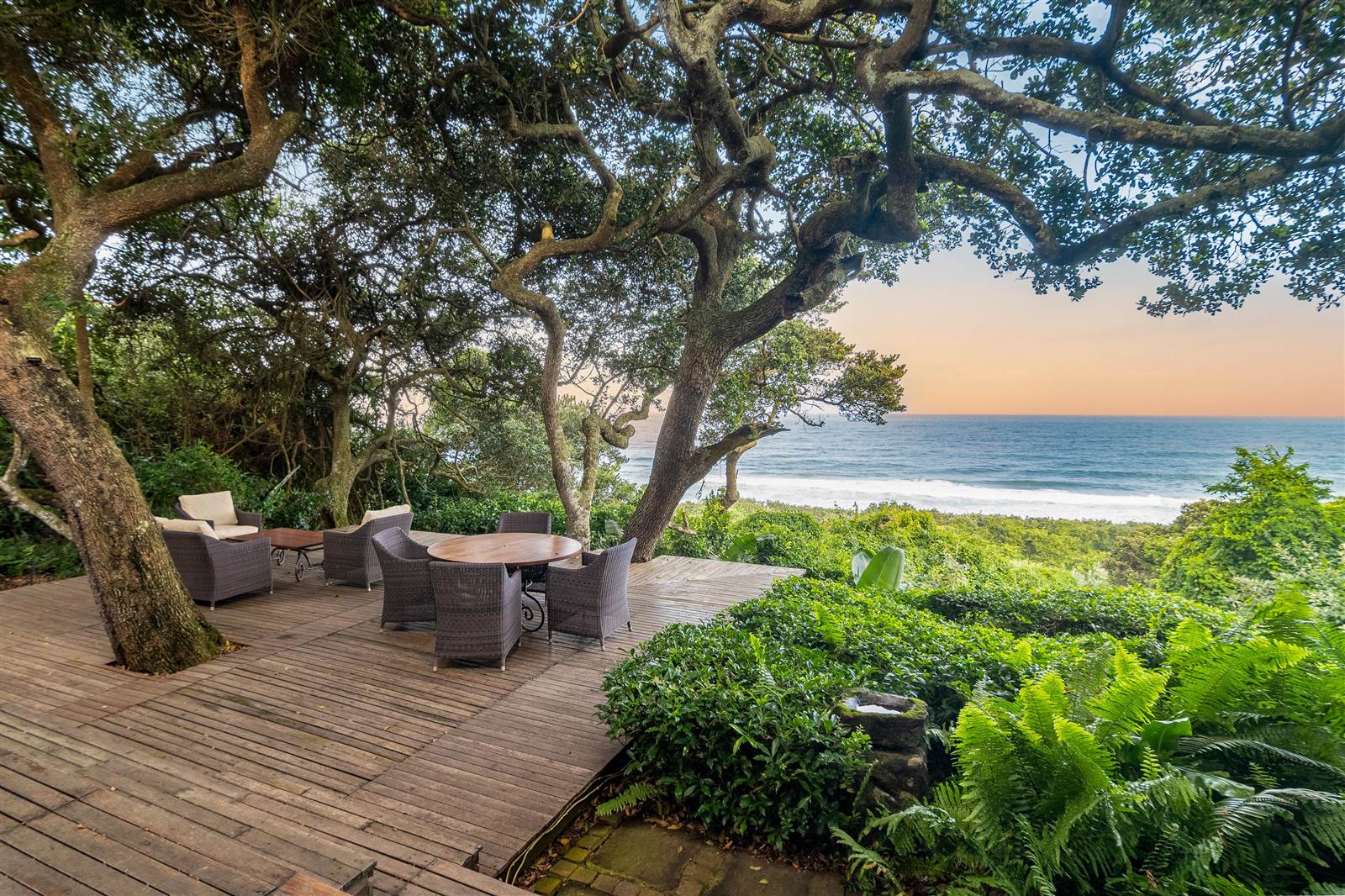4 Bed House in Zimbali Estate
6 milkwood
JOINT MANDATE: This lifestyle masterpiece ranks among Zimbali Estate''s most exclusive beachfront addresses, which when combined with its extraordinary views, makes it one of the most significant buying opportunities available in Zimbali Estate
Located on one of the large original beachfront sites on the highly coveted Milkwood address locale, this distinctive Forest Architecture home is now on offer for the first time ever. This elegant residence enjoys spectacular breaker views, privacy, a well-positioned outdoor deck that capitalizes on this home''s idyllic location, and four en suite bedrooms, all with viewing patios.
The design of this home takes full advantage of its coastal position. The living room layout is centred around the aesthetically important central swimming pool and expansive transparent glazing ensures the outward view is across the pool''s surface water to the ocean beyond. The expansive decked area was specially created around the impressive Milkwood trees offering a spacious shaded viewing platform. The adjacent covered patio forms the hub of relaxing and social interactions with fantastic views out to sea. The large glass panels and folding doors are stand out feature of the living spaces highlighting the lushness of the surrounding vegetation, drawing the outdoors in, providing indoor/outdoor circulation and access, plus ensuring the spaces are flooded with natural light.
A covered walkway, the design of which truly reflects the sub-tropical setting, leads up to the home which has a striking double volume entrance hall looking onto the pool and the ocean beyond. The entrance area is flanked on either side by the dining room and integrated kitchen and the adjoining lounge area with a central fireplace creating an arresting feature and providing a touch of warmth when needed. This intelligent spatial arrangement provides a choice of linked spaces for either indoor or outdoor relaxing /entertaining, with ceiling detail adding visual interest whilst also clearly delineating each separate space. The lounge also opens onto a secluded garden area, whilst a back patio faces onto a greenbelt area offering an additional outdoor tranquil space.
Sleeping accommodation is offered in four upper-level en suite bedroom all being ocean facing and having access to elevated outdoor viewing patios. The bathrooms are generously sized and the main en suite also has a private office with fantastic sea-views.
Additional features include a study/library room, an indoor built-in gas braai with extractor, three garages, ample parking on the forecourt, and solar panels with a 5kw invertor.
Unspoilt serenity is a quality that needs to be protected. At this oceanfront property the synergy between architecture and the natural surrounds has been deftly achieved whilst providing a striking residence that offers visual luxury, easy indoor/outdoor living as well as serene bedroom sanctuaries.
Property details
- Listing number T4569771
- Property type House
- Erf size 1823 m²
- Floor size 495 m²
- Rates and taxes R 7 700
- Levies R 4 328
Property features
- Bedrooms 4
- Bathrooms 4.5
- Lounges 2
- Dining Areas 1
- Garages 3
- Balcony
- Laundry
- Patio
- Pool
- Study
- Kitchen
- Garden


